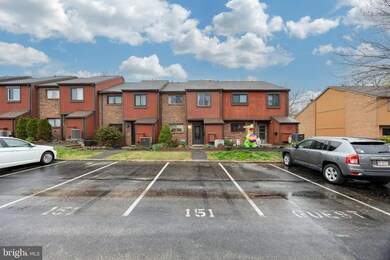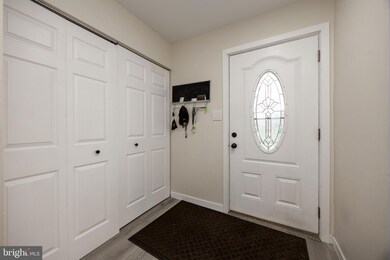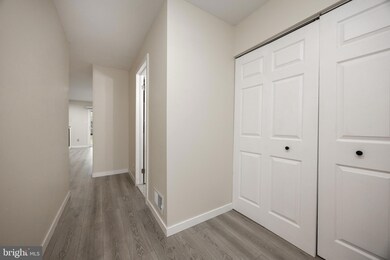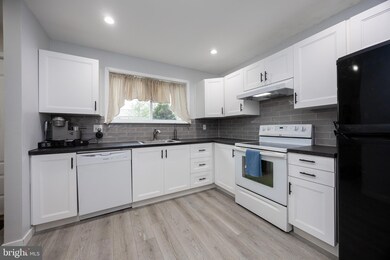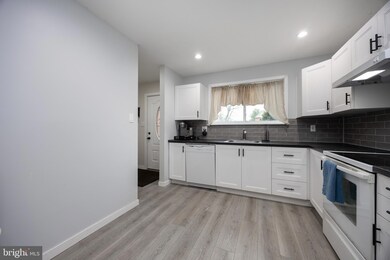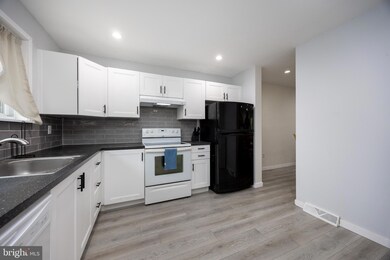
151 Larchwood Ct Collegeville, PA 19426
Upper Providence Township NeighborhoodHighlights
- Colonial Architecture
- Clubhouse
- Community Pool
- Oaks Elementary School Rated A
- 1 Fireplace
- Tennis Courts
About This Home
As of May 2025***Multiple offers have been received and seller has requested that all offers are submitted by 4pm on Sunday 4/13*** Stop the search, you've finally found the one you've been waiting for. From the moment you pull up out front you'll notice the difference of this great home versus most of the others in the community. A new requirement was passed in Perkiomen Woods that the units in this section of the community must update to vinyl siding when the time comes to replace the siding. This project was just completed by the homeowner at the cost of $12,000. Don't take on that cost with the other homes when it has already been done for you here! Not to mention the home was wrapped prior to the installation of the siding helping to increase the energy efficiency and thus lowering your monthly electric bills! When you walk in the front door you'll notice the wide plank luxury plank flooring the encompasses the majority of the home. The kitchen features new white shaker cabinets and plenty of counter space to create your culinary masterpieces. Don't worry about the cleanup after dinner either, the brand new dishwasher is ready to help tackle the toughest messes. Head out to the great room where a custom pellet stove was installed making this home even more economical to heat on those cold days! Natural light pours into this room through the brand new Pella sliding glass door that leads out to the rear yard. Those hot summer days will be here in no time and this great space is perfect for all your backyard BBQ's! You can either head back inside or use the exterior door off of the patio to head down to the finished basement. With the same vinyl plank flooring as upstairs this space is perfect for a media room, extra living space or workout space and there is a separate finished room that could be the perfect home office without having to sacrifice one of the bedrooms. There is also plenty of unfinished space for all your storage needs. Head upstairs where you will find a large primary bedroom with 2 large closets, access to the full bathroom and another brand new Pella sliding glass door that leads out to the private balcony that overlooks the rear yard. There are 2 additional bedrooms on this floor that complete this great home. If you are looking for even more worry free living then you'll love the fact that the roof was just replaced in 2020 as well. You get all this plus all that Perkiomen Woods has to offer: tennis courts, a beautiful community pool, clubhouse and direct access to the Perkiomen Trail and Perkiomen Creek. There is nothing left for you to do except unpack! Perkiomen Woods is close to all major roads, highly rated Spring-Ford Area schools including the sought after Oaks Elementary School, major local employers and all the shopping & dining options that this area has become known for including the Providence Town Center, Philadelphia Premium Outlets in Limerick, the Downtown areas of Phoenixville & Skippack and King of Prussia. Come check out this amazing home before it is too late!!!
Last Agent to Sell the Property
BHHS Fox & Roach-Collegeville License #RS293750 Listed on: 04/08/2025

Last Buyer's Agent
Keller Williams Real Estate-Montgomeryville License #RS198699L

Townhouse Details
Home Type
- Townhome
Est. Annual Taxes
- $3,755
Year Built
- Built in 1979
Lot Details
- 2,000 Sq Ft Lot
- Lot Dimensions are 20.00 x 0.00
HOA Fees
- $143 Monthly HOA Fees
Home Design
- Colonial Architecture
- Block Foundation
- Frame Construction
- Vinyl Siding
Interior Spaces
- 1,451 Sq Ft Home
- Property has 2 Levels
- 1 Fireplace
- Family Room
- Dining Room
Bedrooms and Bathrooms
- 3 Bedrooms
Finished Basement
- Walk-Up Access
- Exterior Basement Entry
Parking
- Parking Lot
- Off-Street Parking
Schools
- Oaks Elementary School
- Springford Middle School
- Spring-Ford Senior High School
Utilities
- Forced Air Heating and Cooling System
- Back Up Electric Heat Pump System
- Electric Water Heater
Listing and Financial Details
- Tax Lot 105
- Assessor Parcel Number 61-00-02834-534
Community Details
Overview
- $1,000 Capital Contribution Fee
- Association fees include common area maintenance, snow removal, trash
- Perkiomen Woods HOA
- Perkiomen Woods Subdivision
- Property Manager
Amenities
- Clubhouse
Recreation
- Tennis Courts
- Community Playground
- Community Pool
- Pool Membership Available
Ownership History
Purchase Details
Home Financials for this Owner
Home Financials are based on the most recent Mortgage that was taken out on this home.Purchase Details
Home Financials for this Owner
Home Financials are based on the most recent Mortgage that was taken out on this home.Purchase Details
Home Financials for this Owner
Home Financials are based on the most recent Mortgage that was taken out on this home.Purchase Details
Home Financials for this Owner
Home Financials are based on the most recent Mortgage that was taken out on this home.Purchase Details
Similar Homes in Collegeville, PA
Home Values in the Area
Average Home Value in this Area
Purchase History
| Date | Type | Sale Price | Title Company |
|---|---|---|---|
| Deed | $385,000 | None Listed On Document | |
| Deed | $179,000 | None Available | |
| Deed | -- | Ohio Clear Title Agency Inc | |
| Deed | -- | Ohio Clear Title Agency Inc | |
| Deed | $90,000 | -- |
Mortgage History
| Date | Status | Loan Amount | Loan Type |
|---|---|---|---|
| Previous Owner | $20,000 | Credit Line Revolving | |
| Previous Owner | $182,653 | No Value Available | |
| Previous Owner | $112,000 | New Conventional | |
| Previous Owner | $112,000 | New Conventional |
Property History
| Date | Event | Price | Change | Sq Ft Price |
|---|---|---|---|---|
| 05/16/2025 05/16/25 | Sold | $385,000 | +5.5% | $265 / Sq Ft |
| 04/13/2025 04/13/25 | Pending | -- | -- | -- |
| 04/08/2025 04/08/25 | For Sale | $365,000 | -- | $252 / Sq Ft |
Tax History Compared to Growth
Tax History
| Year | Tax Paid | Tax Assessment Tax Assessment Total Assessment is a certain percentage of the fair market value that is determined by local assessors to be the total taxable value of land and additions on the property. | Land | Improvement |
|---|---|---|---|---|
| 2024 | $3,541 | $91,810 | $22,220 | $69,590 |
| 2023 | $3,379 | $91,810 | $22,220 | $69,590 |
| 2022 | $3,264 | $91,810 | $22,220 | $69,590 |
| 2021 | $3,067 | $91,810 | $22,220 | $69,590 |
| 2020 | $2,986 | $91,810 | $22,220 | $69,590 |
| 2019 | $2,930 | $91,810 | $22,220 | $69,590 |
| 2018 | $2,265 | $91,810 | $22,220 | $69,590 |
| 2017 | $2,873 | $91,810 | $22,220 | $69,590 |
| 2016 | $2,837 | $91,810 | $22,220 | $69,590 |
| 2015 | $2,653 | $91,810 | $22,220 | $69,590 |
| 2014 | $2,653 | $91,810 | $22,220 | $69,590 |
Agents Affiliated with this Home
-
Andrew Himes

Seller's Agent in 2025
Andrew Himes
BHHS Fox & Roach
(267) 231-8255
60 in this area
224 Total Sales
-
Emily Landis Torres

Buyer's Agent in 2025
Emily Landis Torres
Keller Williams Real Estate-Montgomeryville
(267) 640-2327
3 in this area
98 Total Sales
Map
Source: Bright MLS
MLS Number: PAMC2135518
APN: 61-00-02834-534
- 114 Larchwood Ct
- 129 Juniper Ct
- 15 Henry Ave
- 112 Hemlock Dr
- 1703 S Collegeville Rd
- 4 Donny Brook Way
- 151 Lattice Ln
- 311 Chestnut St
- 315 Chestnut St
- 124 Kaitlin Dr
- Lot 54 4028 MacCorma MacCormack Way
- 3788 Drake Cir
- 4033 Greenes Way Cir
- 5006 Rose Ct
- 3763 Stoughton Rd
- 22 Addison Ln
- 1029 Greenes Way Cir
- 1015 Greenes Way Cir
- 37 Addison Ln
- 1502 Green Valley Dr

