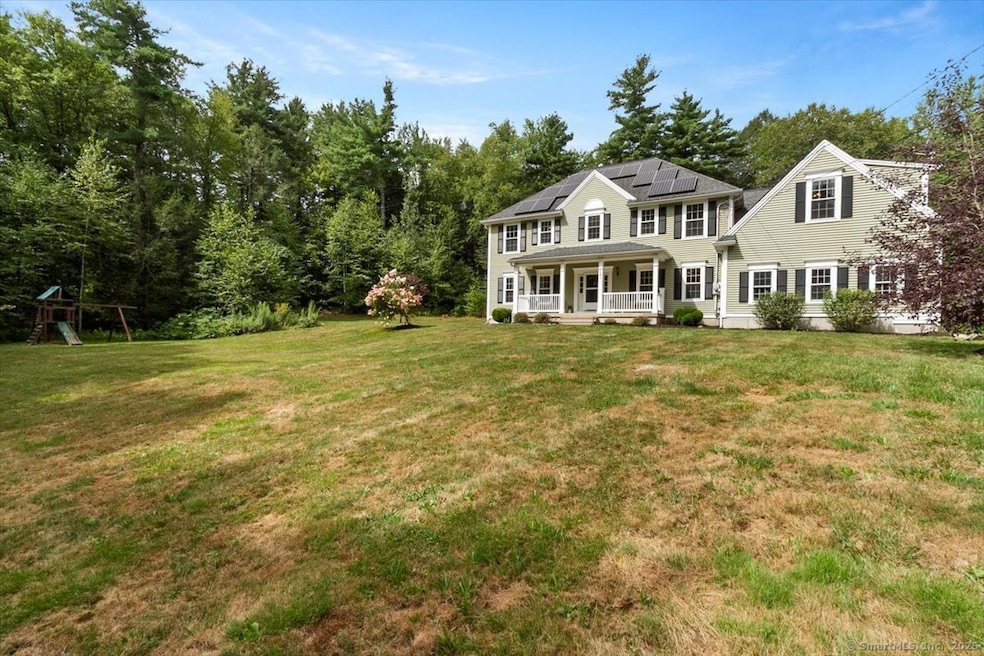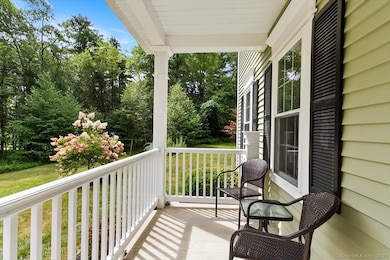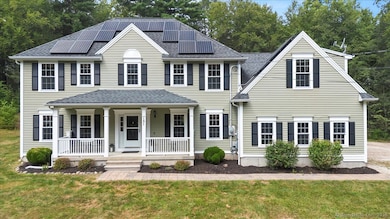151 Losaw Rd Winsted, CT 06098
Estimated payment $4,839/month
Highlights
- 11.59 Acre Lot
- Attic
- Thermal Windows
- Colonial Architecture
- 1 Fireplace
- Soaking Tub
About This Home
This property is your personal sanctuary, complete with private trails for hiking your own land. Feel worlds away while being less than 2 miles to town amenities in this like-new retreat nestled on an expansive 11.59-acre lot. The eat-in-kitchen is well-equipped with ample cooking space, seamlessly connected to the formal dining room and open to living space, and leads out to the large deck with a hot tub - ideal for relaxing and entertaining! Start your day on the front porch with a cup of coffee in the morning listening to the birds chirp, and unwind in the evening in the hot tub on the back deck with a mocktail or glass of wine. The luxurious primary suite has a walk-in closet, an office nook, and a ensuite with double sinks, jetted soaking tub, and separate shower. The additional bedrooms offer great flex space for a home office, guests, studio, a gym, or playroom. The backyard has a custom built sweet staircase leading up to your private oasis in nature with trails to explore and room to get creative. There's space in the basement to bring your vision for a workshop, gym, home theater, or added living space, and a huge 3 car garage. Added features include fresh paint throughout, security system, new central AC, a standby generator, new refrigerator, new washer/dryer, new carpet, an updated water softener system, and energy-efficient solar panels. This is the escape you've been looking for. Explore all this home has to offer today and fall in love with this charming refu
Listing Agent
Compass Connecticut, LLC Brokerage Phone: (860) 483-6040 License #RES.0799714 Listed on: 08/22/2025

Co-Listing Agent
Compass Connecticut, LLC Brokerage Phone: (860) 483-6040 License #RES.0785950
Home Details
Home Type
- Single Family
Est. Annual Taxes
- $10,546
Year Built
- Built in 2007
Lot Details
- 11.59 Acre Lot
- Property is zoned RU-1
Parking
- 3 Car Garage
Home Design
- Colonial Architecture
- Concrete Foundation
- Frame Construction
- Asphalt Shingled Roof
- Vinyl Siding
- Radon Mitigation System
Interior Spaces
- 2,950 Sq Ft Home
- Ceiling Fan
- 1 Fireplace
- Thermal Windows
- Concrete Flooring
- Attic or Crawl Hatchway Insulated
Kitchen
- Oven or Range
- Microwave
- Dishwasher
- Compactor
Bedrooms and Bathrooms
- 5 Bedrooms
- Soaking Tub
Laundry
- Electric Dryer
- Washer
Unfinished Basement
- Basement Fills Entire Space Under The House
- Interior Basement Entry
- Basement Storage
Location
- Property is near a golf course
Utilities
- Central Air
- Heating System Uses Oil
- Programmable Thermostat
- Power Generator
- Private Company Owned Well
- Fuel Tank Located in Basement
Listing and Financial Details
- Assessor Parcel Number 923839
Map
Home Values in the Area
Average Home Value in this Area
Tax History
| Year | Tax Paid | Tax Assessment Tax Assessment Total Assessment is a certain percentage of the fair market value that is determined by local assessors to be the total taxable value of land and additions on the property. | Land | Improvement |
|---|---|---|---|---|
| 2025 | $10,546 | $361,550 | $69,440 | $292,110 |
| 2024 | $9,849 | $361,550 | $69,440 | $292,110 |
| 2023 | $9,541 | $361,550 | $69,440 | $292,110 |
| 2022 | $8,731 | $260,330 | $55,860 | $204,470 |
| 2021 | $8,701 | $259,420 | $55,860 | $203,560 |
| 2020 | $8,701 | $259,420 | $55,860 | $203,560 |
| 2019 | $8,701 | $259,420 | $55,860 | $203,560 |
| 2018 | $8,701 | $259,420 | $55,860 | $203,560 |
| 2017 | $8,750 | $260,890 | $53,970 | $206,920 |
| 2016 | $8,750 | $260,890 | $53,970 | $206,920 |
| 2015 | $8,531 | $260,890 | $53,970 | $206,920 |
| 2014 | $8,325 | $260,890 | $53,970 | $206,920 |
Property History
| Date | Event | Price | List to Sale | Price per Sq Ft | Prior Sale |
|---|---|---|---|---|---|
| 10/02/2025 10/02/25 | Price Changed | $749,999 | -6.1% | $254 / Sq Ft | |
| 08/22/2025 08/22/25 | For Sale | $799,000 | +42.2% | $271 / Sq Ft | |
| 06/23/2021 06/23/21 | Sold | $562,000 | -3.1% | $191 / Sq Ft | View Prior Sale |
| 05/17/2021 05/17/21 | Pending | -- | -- | -- | |
| 04/20/2021 04/20/21 | For Sale | $579,900 | +48.7% | $197 / Sq Ft | |
| 04/30/2020 04/30/20 | Sold | $390,000 | -8.8% | $132 / Sq Ft | View Prior Sale |
| 02/26/2020 02/26/20 | Pending | -- | -- | -- | |
| 02/24/2020 02/24/20 | Price Changed | $427,500 | -1.7% | $145 / Sq Ft | |
| 11/22/2019 11/22/19 | Price Changed | $435,000 | -2.2% | $147 / Sq Ft | |
| 06/30/2019 06/30/19 | For Sale | $445,000 | +53.4% | $151 / Sq Ft | |
| 10/24/2012 10/24/12 | Sold | $290,000 | -10.7% | $91 / Sq Ft | View Prior Sale |
| 09/27/2012 09/27/12 | Pending | -- | -- | -- | |
| 09/30/2011 09/30/11 | For Sale | $324,900 | -- | $102 / Sq Ft |
Purchase History
| Date | Type | Sale Price | Title Company |
|---|---|---|---|
| Commissioners Deed | $562,000 | -- | |
| Quit Claim Deed | -- | None Available | |
| Quit Claim Deed | -- | None Available | |
| Warranty Deed | $562,000 | None Available | |
| Warranty Deed | $562,000 | None Available | |
| Warranty Deed | $390,000 | None Available | |
| Warranty Deed | $390,000 | None Available | |
| Warranty Deed | $365,000 | -- | |
| Warranty Deed | $365,000 | -- | |
| Warranty Deed | $365,000 | -- | |
| Warranty Deed | $440,809 | -- | |
| Warranty Deed | $440,809 | -- | |
| Deed | $94,000 | -- | |
| Deed | $94,000 | -- |
Mortgage History
| Date | Status | Loan Amount | Loan Type |
|---|---|---|---|
| Previous Owner | $449,600 | Purchase Money Mortgage | |
| Previous Owner | $417,000 | Purchase Money Mortgage | |
| Previous Owner | $318,000 | Purchase Money Mortgage |
Source: SmartMLS
MLS Number: 24121140
APN: WINC-000010-000152-000003-000004
- 197 Spencer Hill Rd
- 212 Spencer Hill Rd
- 256 Colebrook Rd
- 32 Norfolk Rd
- 99 Hubbard St
- 38 Upland Rd
- 77 Hubbard St
- 118 Meadow St
- 503 N Main St
- 14 Curtice St
- 52 White St
- 111 Riverton Rd Unit 61
- 111 Riverton Rd Unit 90
- 10 Crescent St
- 720 Main St
- 000000 Norfolk Rd
- 38 Riveredge Dr Unit 38
- 30 Rock St
- 45 Riveredge Dr Unit 45
- 25 Center St
- 220 Walnut St
- 13 Wallens St
- 217 N Main St Unit 2
- 144 Wetmore Ave Unit 1
- 188 E Lake St
- 80 Gay St Unit 1
- 26 Case Ave Unit 2
- 26 Elm St
- 121 W Wakefield Blvd
- 101 Whiting St
- 22 Upson Ave
- 880 W Wakefield Blvd
- 213 Ledge Dr Unit 213
- 51 Devaux Rd
- 21 Shepard Rd
- 537 Main St Unit 537B
- 35 Prospect St
- 35 Prospect St
- 17 Vickers Rd
- 45 Hoppen Rd Unit 2






