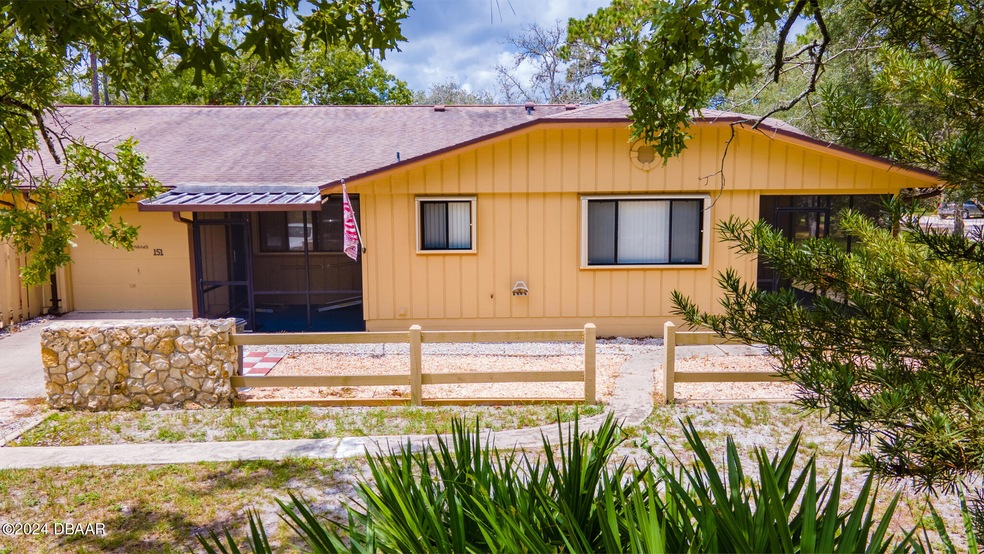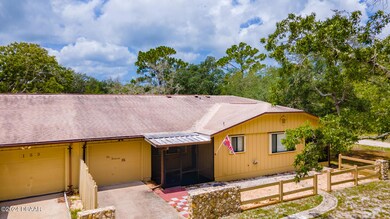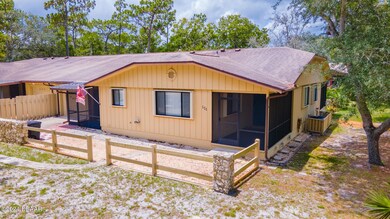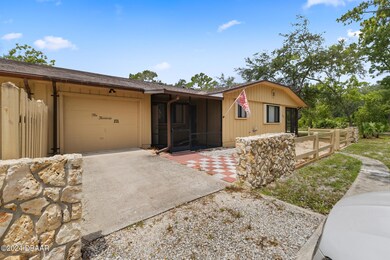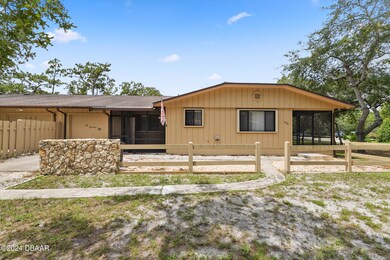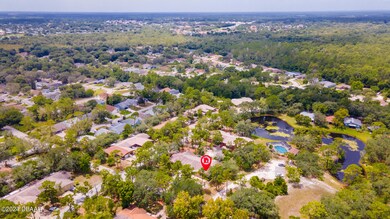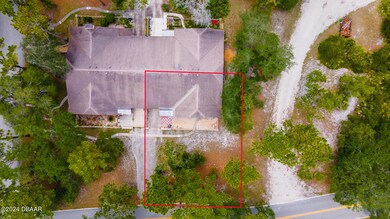
151 Magnolia Loop Port Orange, FL 32128
Port Orange West NeighborhoodEstimated payment $1,597/month
Highlights
- Senior Community
- Clubhouse
- Community Pool
- View of Trees or Woods
- Screened Porch
- Shuffleboard Court
About This Home
This Summer Tree's home is awaiting a new owner to enjoy the lifestyle of this wooded 55+ community. Enjoy the many walking trails, and pool in this 2 bedroom/2 bath turnkey home. The home has been freshly painted and newly installed tile flooring. Enjoy the 2 screened in porches. The kitchen has a newly installed sink and faucet, ceiling fans throughout. A/C is 2015,
Hot water heater 2018, roof 2017, new toilets, and stove. There are handicapped ramps going into the house and side garage door. The location of Summer Tree's is so convenient to so much that you may need. Hospital, shopping, restaurants, the Port Orange City Center, Airport, Daytona International Speedway, and the beach!
Home Details
Home Type
- Single Family
Est. Annual Taxes
- $2,968
Year Built
- Built in 1983
Lot Details
- 2,104 Sq Ft Lot
- Property fronts a private road
HOA Fees
- $135 Monthly HOA Fees
Parking
- 1 Car Garage
- Guest Parking
- Assigned Parking
Home Design
- Slab Foundation
- Frame Construction
Interior Spaces
- 1,048 Sq Ft Home
- 1-Story Property
- Ceiling Fan
- Living Room
- Screened Porch
- Tile Flooring
- Views of Woods
Kitchen
- Electric Range
- Dishwasher
Bedrooms and Bathrooms
- 2 Bedrooms
- Split Bedroom Floorplan
- Walk-In Closet
- 2 Full Bathrooms
- Shower Only
Laundry
- Laundry Room
- Laundry on main level
- Dryer
- Washer
Home Security
- Hurricane or Storm Shutters
- Fire and Smoke Detector
Accessible Home Design
- Accessible Entrance
Outdoor Features
- Courtyard
- Screened Patio
Utilities
- Central Heating and Cooling System
- 100 Amp Service
- Electric Water Heater
- Internet Available
- Cable TV Available
Listing and Financial Details
- Assessor Parcel Number 6319-01-04-0180
Community Details
Overview
- Senior Community
- Association fees include cable TV, internet, ground maintenance
- Summer Trees Subdivision
- On-Site Maintenance
Amenities
- Clubhouse
Recreation
- Shuffleboard Court
- Community Pool
Map
Home Values in the Area
Average Home Value in this Area
Tax History
| Year | Tax Paid | Tax Assessment Tax Assessment Total Assessment is a certain percentage of the fair market value that is determined by local assessors to be the total taxable value of land and additions on the property. | Land | Improvement |
|---|---|---|---|---|
| 2025 | $2,968 | $179,943 | $40,000 | $139,943 |
| 2024 | $2,968 | $196,515 | $40,000 | $156,515 |
| 2023 | $2,968 | $192,824 | $40,000 | $152,824 |
| 2022 | $2,666 | $167,150 | $28,500 | $138,650 |
| 2021 | $2,407 | $122,544 | $19,200 | $103,344 |
| 2020 | $2,214 | $113,516 | $14,500 | $99,016 |
| 2019 | $2,019 | $103,887 | $13,500 | $90,387 |
| 2018 | $115 | $95,687 | $14,300 | $81,387 |
| 2017 | $115 | $59,031 | $0 | $0 |
| 2016 | $100 | $57,817 | $0 | $0 |
| 2015 | $99 | $57,415 | $0 | $0 |
| 2014 | $99 | $56,959 | $0 | $0 |
Property History
| Date | Event | Price | Change | Sq Ft Price |
|---|---|---|---|---|
| 02/18/2025 02/18/25 | Price Changed | $217,500 | -1.1% | $208 / Sq Ft |
| 01/17/2025 01/17/25 | Price Changed | $220,000 | -2.2% | $210 / Sq Ft |
| 12/03/2024 12/03/24 | Price Changed | $225,000 | -2.2% | $215 / Sq Ft |
| 11/16/2024 11/16/24 | Price Changed | $230,000 | -2.1% | $219 / Sq Ft |
| 07/27/2024 07/27/24 | For Sale | $235,000 | -- | $224 / Sq Ft |
Purchase History
| Date | Type | Sale Price | Title Company |
|---|---|---|---|
| Interfamily Deed Transfer | -- | Accommodation | |
| Interfamily Deed Transfer | -- | Attorney | |
| Deed | $100 | -- | |
| Deed | $44,200 | -- | |
| Deed | $100 | -- | |
| Deed | $100 | -- |
Similar Homes in Port Orange, FL
Source: Daytona Beach Area Association of REALTORS®
MLS Number: 1202052
APN: 6319-01-04-0180
- 147 Magnolia Loop
- 120 Crooked Pine Rd
- 109 Crooked Pine Rd
- 89 Crooked Pine Rd
- 6009 Hickory Grove Ln
- 103 Dusk Meadow Trail
- 91 Cypress Pond Rd Unit 1
- 79 Cypress Pond Rd
- 71 Crooked Pine Rd
- 6017 Hickory Grove Ln
- 102 Underbrush Trail
- 67 Crooked Pine Rd
- 98 Cypress Pond Rd
- 66 Cypress Pond Rd
- 6023 Spruce Point Cir
- 115 Cypress Pond Rd
- 62 Cypress Pond Rd
- 5976 Sawgrass Point Dr
- 6037 Whispering Trees Ln
- 111 Grey Branch Rd
