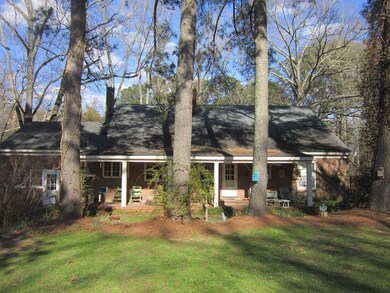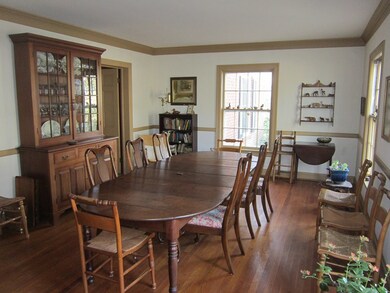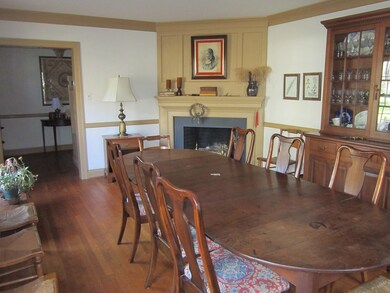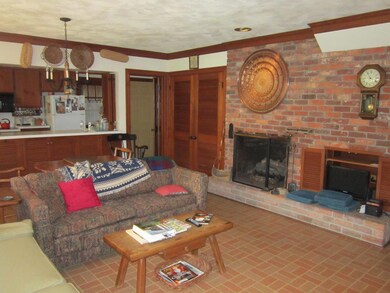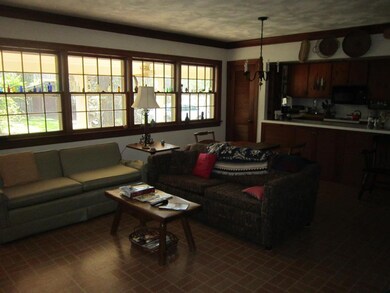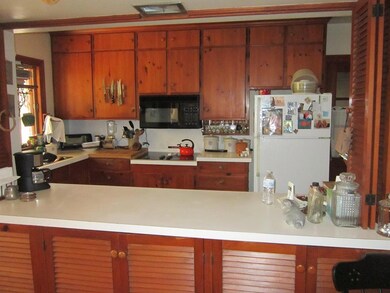
151 Mcfarland Rd Enfield, NC 27823
Highlights
- Dining Room with Fireplace
- No HOA
- Front Porch
- Wood Flooring
- Neighborhood Views
- Storm Windows
About This Home
As of May 2018Well maintained and very spacious, move in ready, beautiful four bedroom home. Two fireplaces, one with gas logs. Unlimited storage and excellent custom design cabinets. Lovely hardwood floors. Master gardener has unique yard plantings. Private corner lot.
Last Agent to Sell the Property
Wilkie Real Estate License #259455 Listed on: 03/25/2018
Home Details
Home Type
- Single Family
Est. Annual Taxes
- $33
Year Built
- Built in 1961
Lot Details
- 0.52 Acre Lot
- Split Rail Fence
- Garden
Home Design
- Brick Exterior Construction
- Composition Roof
Interior Spaces
- 2,761 Sq Ft Home
- 1.5-Story Property
- Window Treatments
- Living Room with Fireplace
- Dining Room with Fireplace
- 2 Fireplaces
- Neighborhood Views
- Crawl Space
Kitchen
- Electric Oven or Range
- <<microwave>>
- Dishwasher
Flooring
- Wood
- Tile
Bedrooms and Bathrooms
- 4 Bedrooms
- Walk-In Closet
- 2 Full Bathrooms
Laundry
- Dryer
- Washer
Home Security
- Storm Windows
- Storm Doors
- Fire and Smoke Detector
Parking
- No Garage
- Gravel Driveway
Outdoor Features
- Playground
- Front Porch
- Stoop
Schools
- Inborden Elementary School
- Enfield Middle School
- Southeast Halifax High School
Utilities
- Central Air
- Heating System Uses Natural Gas
- Heat Pump System
- Cable TV Available
Community Details
- No Home Owners Association
- .Non Subdivision
Listing and Financial Details
- Assessor Parcel Number 389805187873
Ownership History
Purchase Details
Home Financials for this Owner
Home Financials are based on the most recent Mortgage that was taken out on this home.Purchase Details
Home Financials for this Owner
Home Financials are based on the most recent Mortgage that was taken out on this home.Purchase Details
Similar Homes in Enfield, NC
Home Values in the Area
Average Home Value in this Area
Purchase History
| Date | Type | Sale Price | Title Company |
|---|---|---|---|
| Deed | -- | -- | |
| Warranty Deed | $145,000 | -- | |
| Deed | -- | -- |
Mortgage History
| Date | Status | Loan Amount | Loan Type |
|---|---|---|---|
| Open | $116,000 | No Value Available | |
| Closed | -- | No Value Available | |
| Closed | $116,000 | Credit Line Revolving |
Property History
| Date | Event | Price | Change | Sq Ft Price |
|---|---|---|---|---|
| 07/14/2025 07/14/25 | For Sale | $269,000 | +85.5% | $97 / Sq Ft |
| 05/01/2018 05/01/18 | Sold | $145,000 | -3.0% | $53 / Sq Ft |
| 03/26/2018 03/26/18 | Pending | -- | -- | -- |
| 03/25/2018 03/25/18 | For Sale | $149,500 | -- | $54 / Sq Ft |
Tax History Compared to Growth
Tax History
| Year | Tax Paid | Tax Assessment Tax Assessment Total Assessment is a certain percentage of the fair market value that is determined by local assessors to be the total taxable value of land and additions on the property. | Land | Improvement |
|---|---|---|---|---|
| 2024 | $33 | $191,000 | $7,000 | $184,000 |
| 2023 | $2,820 | $158,100 | $7,000 | $151,100 |
| 2022 | $2,873 | $158,100 | $7,000 | $151,100 |
| 2021 | $2,814 | $158,100 | $7,000 | $151,100 |
| 2020 | $2,868 | $158,100 | $7,000 | $151,100 |
| 2019 | $2,406 | $131,500 | $6,100 | $125,400 |
| 2018 | $2,289 | $131,500 | $6,100 | $125,400 |
| 2017 | $2,254 | $131,500 | $6,100 | $125,400 |
| 2016 | $2,187 | $131,500 | $6,100 | $125,400 |
| 2015 | $2,077 | $131,500 | $6,100 | $125,400 |
| 2014 | $2,269 | $155,770 | $6,570 | $149,200 |
Agents Affiliated with this Home
-
Ann Newbern
A
Seller's Agent in 2025
Ann Newbern
Wilkie Real Estate
(252) 536-9531
19 Total Sales
Map
Source: Roanoke Valley Lake Gaston Board of REALTORS®
MLS Number: 120471
APN: 04-00360
- 119 Watson St
- 419 W Burnette Ave
- 605 Sherrod Heights
- 221 Whitfield St
- 216 Whitfield St
- 114 Overstreet Dr
- 225 Bond St
- 229 Bond St
- 505 S Church St
- 326 Branch St
- 309 McGwigan St
- 300 W Bryant St
- 615 S Church St
- 314 S Dennis St
- 406 S Dennis St
- 622 Williams St
- 510 S Dennis St
- Tbd Halifax St
- 0 Halifax St
- 305 Bell St

