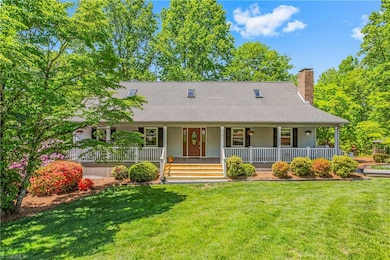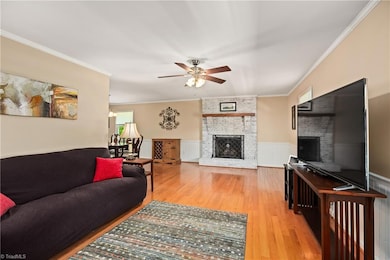
$365,000
- 3 Beds
- 3 Baths
- 2,335 Sq Ft
- 692 Beauchamp Rd
- Advance, NC
Spacious 3-bedroom, 3 full bathroom home with brand NEW HVAC in Davie County! This property is situated on nearly an acre, featuring an enormous front yard and tree lined back yard for privacy. The 22' x 31' detached garage gives you a total of 4 garage spaces (includes the 2 car lower level attached garage). The kitchen offers granite counters, updated cabinets, and stainless-steel appliances
Kati Lawrence NextHome Dogwood






