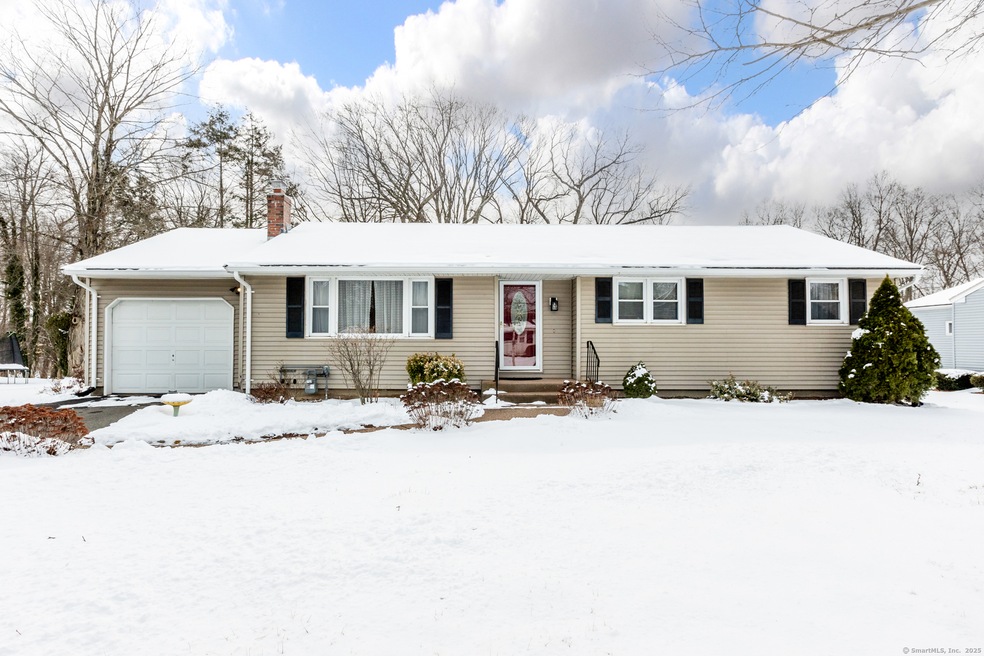
151 Mcgrath Rd South Windsor, CT 06074
Highlights
- Property is near public transit
- Ranch Style House
- Attic
- Timothy Edwards School Rated A
- Partially Wooded Lot
- 1 Fireplace
About This Home
As of July 2025Welcome home! This turnkey, well maintained 3 bedroom ranch features hardwood floors, updated eat-in kitchen and updated bath. Enjoy your time in the spacious great room complete with fireplace and walk out patio. Walking distance to Rye Street Park which includes a playground, fields, basketball courts, pickleball courts, and a walking trail. Nearby Willow Brook golf driving range and Topstone Golf course. Conveniently located near shopping and highways. Central air and gas heat.
Last Agent to Sell the Property
Wallace & Tetreault Realty License #REB.0793756 Listed on: 02/12/2025
Home Details
Home Type
- Single Family
Est. Annual Taxes
- $6,982
Year Built
- Built in 1963
Lot Details
- 0.45 Acre Lot
- Partially Wooded Lot
- Property is zoned A20
Parking
- 1 Car Garage
Home Design
- Ranch Style House
- Concrete Foundation
- Frame Construction
- Asphalt Shingled Roof
- Vinyl Siding
Interior Spaces
- 1,544 Sq Ft Home
- 1 Fireplace
- Attic or Crawl Hatchway Insulated
Kitchen
- Electric Range
- Range Hood
- Dishwasher
- Disposal
Bedrooms and Bathrooms
- 3 Bedrooms
- 1 Full Bathroom
Laundry
- Dryer
- Washer
Unfinished Basement
- Basement Fills Entire Space Under The House
- Laundry in Basement
Outdoor Features
- Patio
Location
- Property is near public transit
- Property is near a golf course
Utilities
- Central Air
- Heating System Uses Natural Gas
Listing and Financial Details
- Assessor Parcel Number 714932
Ownership History
Purchase Details
Home Financials for this Owner
Home Financials are based on the most recent Mortgage that was taken out on this home.Purchase Details
Home Financials for this Owner
Home Financials are based on the most recent Mortgage that was taken out on this home.Similar Homes in the area
Home Values in the Area
Average Home Value in this Area
Purchase History
| Date | Type | Sale Price | Title Company |
|---|---|---|---|
| Warranty Deed | $385,000 | None Available | |
| Warranty Deed | $385,000 | None Available | |
| Warranty Deed | $220,000 | -- | |
| Warranty Deed | $220,000 | -- |
Mortgage History
| Date | Status | Loan Amount | Loan Type |
|---|---|---|---|
| Open | $378,026 | FHA | |
| Closed | $378,026 | FHA | |
| Previous Owner | $200,000 | No Value Available | |
| Previous Owner | $198,000 | No Value Available | |
| Previous Owner | $51,000 | No Value Available |
Property History
| Date | Event | Price | Change | Sq Ft Price |
|---|---|---|---|---|
| 07/03/2025 07/03/25 | Sold | $410,000 | +2.5% | $266 / Sq Ft |
| 06/18/2025 06/18/25 | Pending | -- | -- | -- |
| 06/13/2025 06/13/25 | For Sale | $399,900 | +3.9% | $259 / Sq Ft |
| 03/31/2025 03/31/25 | Sold | $385,000 | +2.7% | $249 / Sq Ft |
| 02/18/2025 02/18/25 | Pending | -- | -- | -- |
| 02/12/2025 02/12/25 | For Sale | $374,900 | -- | $243 / Sq Ft |
Tax History Compared to Growth
Tax History
| Year | Tax Paid | Tax Assessment Tax Assessment Total Assessment is a certain percentage of the fair market value that is determined by local assessors to be the total taxable value of land and additions on the property. | Land | Improvement |
|---|---|---|---|---|
| 2024 | $6,982 | $202,600 | $93,900 | $108,700 |
| 2023 | $6,714 | $202,600 | $93,900 | $108,700 |
| 2022 | $5,606 | $144,600 | $86,900 | $57,700 |
| 2021 | $5,475 | $144,600 | $86,900 | $57,700 |
| 2020 | $5,477 | $144,600 | $86,900 | $57,700 |
| 2019 | $5,567 | $144,600 | $86,900 | $57,700 |
| 2018 | $5,447 | $144,600 | $86,900 | $57,700 |
| 2017 | $5,293 | $139,000 | $86,900 | $52,100 |
| 2016 | $5,190 | $139,000 | $86,900 | $52,100 |
| 2015 | $5,079 | $139,000 | $86,900 | $52,100 |
| 2014 | $4,936 | $139,000 | $86,900 | $52,100 |
Agents Affiliated with this Home
-
Catherine Colletti

Seller's Agent in 2025
Catherine Colletti
Berkshire Hathaway Home Services
(860) 559-7315
10 in this area
66 Total Sales
-
Cara Flaherty
C
Seller's Agent in 2025
Cara Flaherty
Wallace & Tetreault Realty
(860) 966-6922
9 in this area
18 Total Sales
-
Liz Peling

Buyer's Agent in 2025
Liz Peling
Suburban Homes & Condos
(860) 558-9687
1 in this area
50 Total Sales
-
Chloe White

Buyer's Agent in 2025
Chloe White
KW Legacy Partners
(860) 302-7717
1 in this area
275 Total Sales
Map
Source: SmartMLS
MLS Number: 24073609
APN: SWIN-000134-000040-000025
- 165 Scantic Meadow Rd
- 170 Scantic Meadow Rd
- 43 W River Rd
- 37 W River Rd
- 29 W River Rd
- 26 Cathy (Lot 13) Ln
- 23 Cathy (Lot 21) Ln
- 24 Cathy (Lot 14) Ln
- 21 Ln
- 22 Cathy (Lot 15) Ln
- 19 Cathy (Lot 19) Ln
- 20 Cathy (Lot 16) Ln
- 17 Cathy (Lot 18) Ln
- 18 Cathy (Lot 17) Ln
- 27 W River Rd
- 34 W River Rd
- 159 Windsorville Rd
- 668 Sullivan Ave
- 340 Brookfield St
- 11 Fitch Meadow Ln
