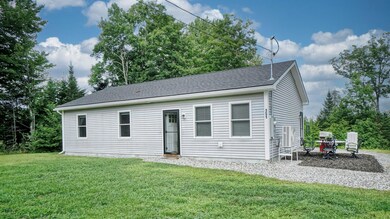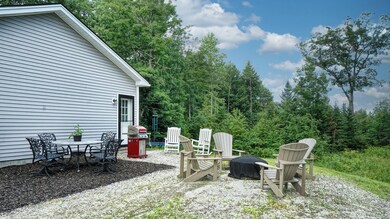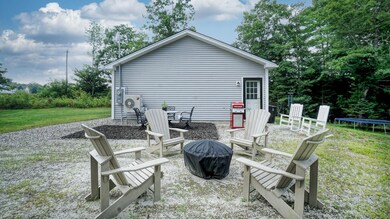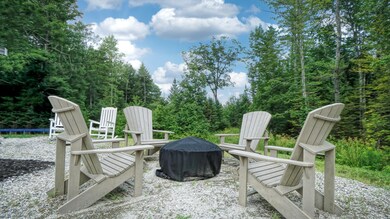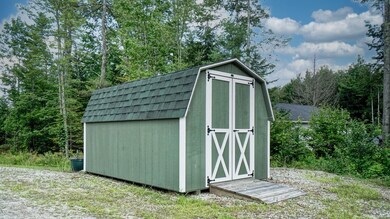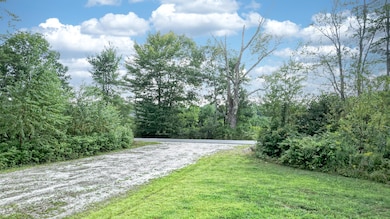
$349,900
- 3 Beds
- 1 Bath
- 1,501 Sq Ft
- 25 Holden Hills
- Bridgton, ME
Welcome to this efficient 3-bedroom, 1-bath ranch-style home featuring 1,500 square feet of living space. Situated on a flat lot in a desirable Bridgton, Maine neighborhood, this home combines charm and functionality. Inside, you'll find hardwood floors, tile, and an updated kitchen with modern appliances—perfect for cooking and entertaining. The spacious layout is filled with natural light,
Jocelyn O'Rourke-Shane Maine Real Estate Choice

