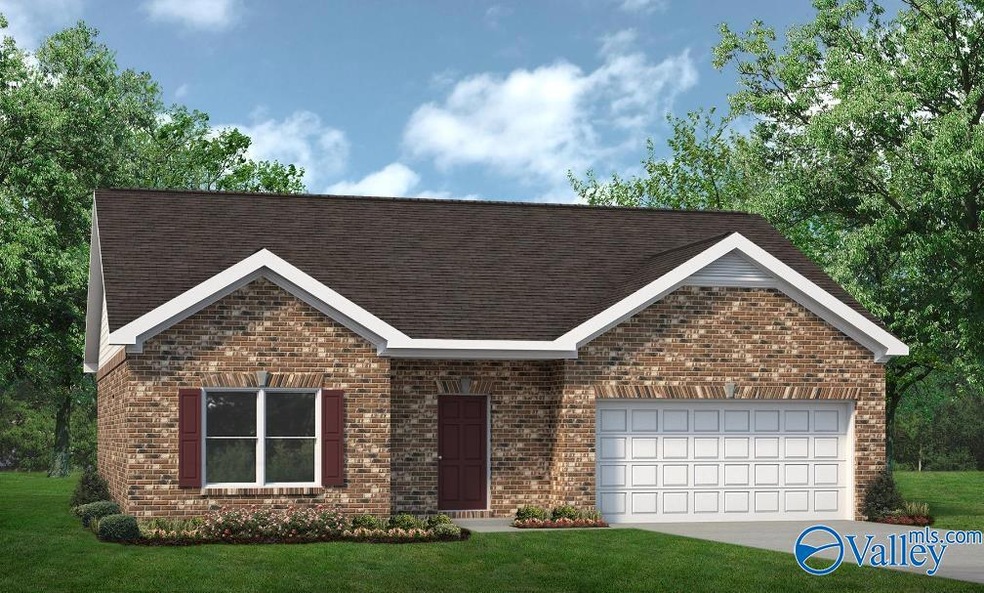
151 Mill Valley Way New Market, AL 35761
Sulphur Springs NeighborhoodHighlights
- New Construction
- Cooling Available
- Central Heating
- Lynn Fanning Elementary School Rated A-
About This Home
As of November 2024Under Construction-The Phoenix is the epitome of great use of space. The kitchen offers a large island with raised breakfast bar open to the family room. Thoughtful design of the secondary bedrooms provides extra noise isolation from the front entry hall. For those not needing a third bedroom, the option of a dining room adjacent to the family room is available. With a split bedroom design, the owner's suite is situated at the back of the home away from it all. Visit our model to learn more about our best priced plan in Cottages at Moore's Mill!
Home Details
Home Type
- Single Family
Year Built
- Built in 2024 | New Construction
Lot Details
- 9,148 Sq Ft Lot
HOA Fees
- $29 Monthly HOA Fees
Home Design
- Slab Foundation
Interior Spaces
- 1,479 Sq Ft Home
- Property has 1 Level
Bedrooms and Bathrooms
- 3 Bedrooms
- 2 Full Bathrooms
Parking
- 2 Car Garage
- Front Facing Garage
Schools
- Meridianville Elementary School
- Hazel Green High School
Utilities
- Cooling Available
- Central Heating
- Private Sewer
Community Details
- Cma Association
- Built by SMITH DOUGLAS HOMES
- Cottages At Moores Mill Subdivision
Listing and Financial Details
- Tax Lot 131
Map
Similar Homes in New Market, AL
Home Values in the Area
Average Home Value in this Area
Property History
| Date | Event | Price | Change | Sq Ft Price |
|---|---|---|---|---|
| 01/28/2025 01/28/25 | For Sale | $270,000 | +8.3% | $183 / Sq Ft |
| 11/07/2024 11/07/24 | Sold | $249,420 | 0.0% | $169 / Sq Ft |
| 11/07/2024 11/07/24 | For Sale | $249,429 | -- | $169 / Sq Ft |
Source: ValleyMLS.com
MLS Number: 21874863
- 164 Mill Valley Way
- 177 Mill Valley Way
- 178 Mill Valley Way
- 174 Mill Valley Way
- 166 Mill Valley Way
- 165 Mill Valley Way
- 162 Mill Valley Way
- 154 Mill Valley Way
- 153 Mill Valley Way
- 152 Mill Valley Way
- 146 Pat Cain Dr
- 163 Mill Valley Way
- 155 Mill View Dr
- 143 Pat Cain Dr
- 188 Chesire Cove Ln
- 141 Pat Cain Dr
- 190 Chesire Cove Ln
- 133 Pat Cain Dr
- 193 Chesire Cove Ln
- 195 Chesire Cove Ln
