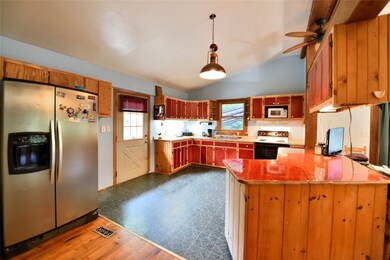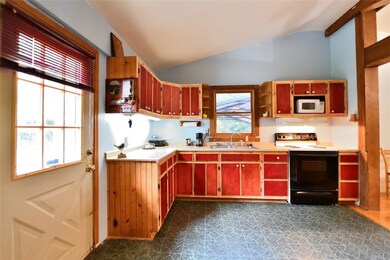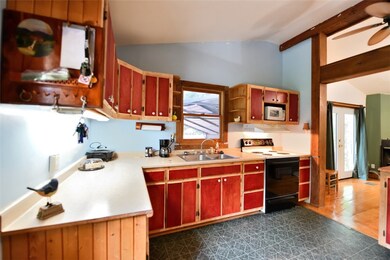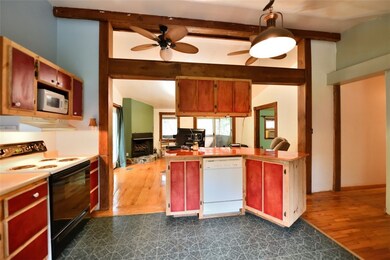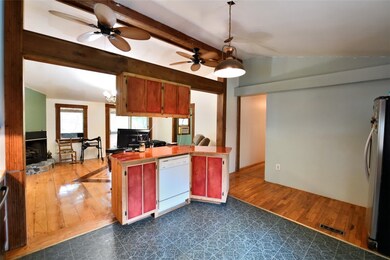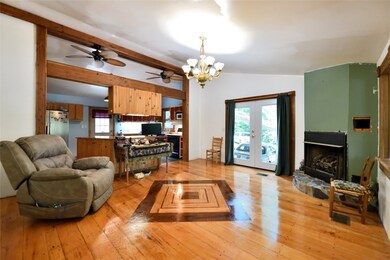
151 Mlj Summit Easley, SC 29640
Dacusville NeighborhoodHighlights
- Wood Flooring
- No HOA
- Front Porch
- Dacusville Middle School Rated A-
- Cul-De-Sac
- Cooling Available
About This Home
As of August 2020If you want a quiet country setting this is it. This home is waiting for you at the end of the road in a cul-du sac. The owner has put in some unique features including handmade cabinets and inlaid flooring with walnut and oak. If you need that extra space for your projects then you will love the workshop in back. This one needs to be seen.
Home Details
Home Type
- Single Family
Est. Annual Taxes
- $649
Year Built
- Built in 1983
Lot Details
- 1.07 Acre Lot
- Cul-De-Sac
- Sloped Lot
- Landscaped with Trees
Parking
- 2 Car Garage
- Detached Carport Space
Home Design
- Metal Roof
- Masonite
Interior Spaces
- 1,560 Sq Ft Home
- 1-Story Property
- Ceiling Fan
- Gas Log Fireplace
- Crawl Space
- Dishwasher
Flooring
- Wood
- Vinyl
Bedrooms and Bathrooms
- 3 Bedrooms
- Primary bedroom located on second floor
- Bathroom on Main Level
- 2 Full Bathrooms
Laundry
- Dryer
- Washer
Schools
- Dacusville Elementary School
- Dacusville Midd Middle School
- Pickens High School
Utilities
- Cooling Available
- Heat Pump System
- Well
- Septic Tank
Additional Features
- Front Porch
- City Lot
Community Details
- No Home Owners Association
Listing and Financial Details
- Assessor Parcel Number 5131-01-39-0612
Ownership History
Purchase Details
Home Financials for this Owner
Home Financials are based on the most recent Mortgage that was taken out on this home.Purchase Details
Similar Homes in Easley, SC
Home Values in the Area
Average Home Value in this Area
Purchase History
| Date | Type | Sale Price | Title Company |
|---|---|---|---|
| Deed | $135,000 | None Listed On Document | |
| Interfamily Deed Transfer | -- | None Available |
Mortgage History
| Date | Status | Loan Amount | Loan Type |
|---|---|---|---|
| Open | $132,554 | FHA | |
| Closed | $6,000 | Second Mortgage Made To Cover Down Payment |
Property History
| Date | Event | Price | Change | Sq Ft Price |
|---|---|---|---|---|
| 08/25/2020 08/25/20 | Sold | $135,000 | -0.7% | $87 / Sq Ft |
| 07/09/2020 07/09/20 | Pending | -- | -- | -- |
| 06/22/2020 06/22/20 | For Sale | $136,000 | -- | $87 / Sq Ft |
Tax History Compared to Growth
Tax History
| Year | Tax Paid | Tax Assessment Tax Assessment Total Assessment is a certain percentage of the fair market value that is determined by local assessors to be the total taxable value of land and additions on the property. | Land | Improvement |
|---|---|---|---|---|
| 2024 | $649 | $5,400 | $640 | $4,760 |
| 2023 | $649 | $5,400 | $640 | $4,760 |
| 2022 | $652 | $5,400 | $640 | $4,760 |
| 2021 | $1,908 | $8,100 | $960 | $7,140 |
| 2020 | $346 | $2,692 | $600 | $2,092 |
| 2019 | $0 | $2,690 | $600 | $2,090 |
| 2018 | $345 | $2,510 | $600 | $1,910 |
| 2017 | $1,258 | $2,510 | $600 | $1,910 |
| 2015 | -- | $2,390 | $0 | $0 |
| 2008 | -- | $2,410 | $440 | $1,970 |
Agents Affiliated with this Home
-
Tana Evans

Seller's Agent in 2020
Tana Evans
Bob Hill Realty
(864) 710-5641
1 in this area
20 Total Sales
-
AGENT NONMEMBER
A
Buyer's Agent in 2020
AGENT NONMEMBER
NONMEMBER OFFICE
Map
Source: Western Upstate Multiple Listing Service
MLS Number: 20229303
APN: 5131-01-39-0612

