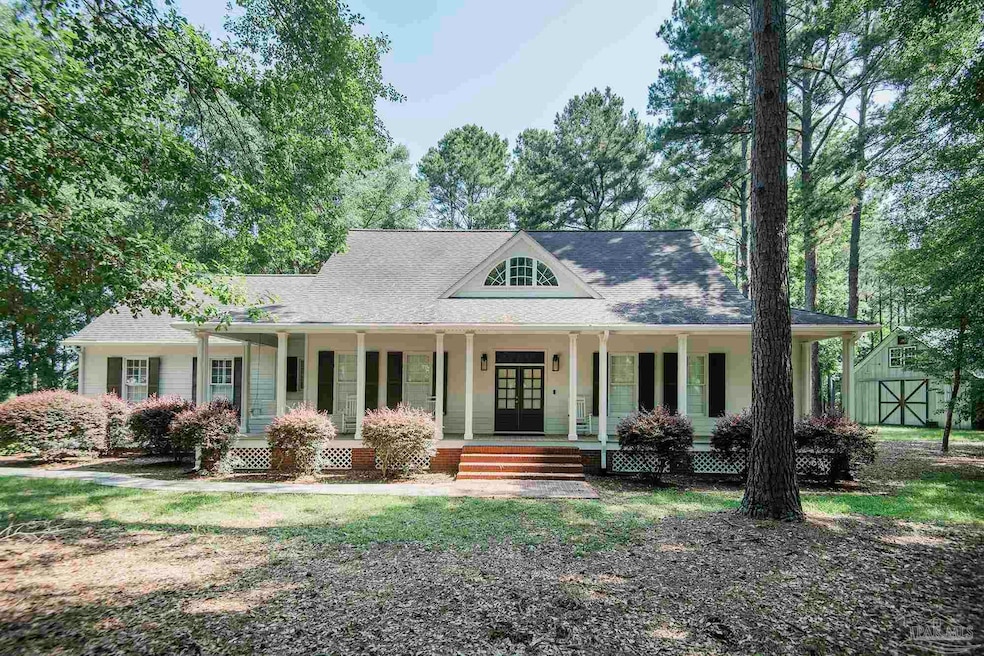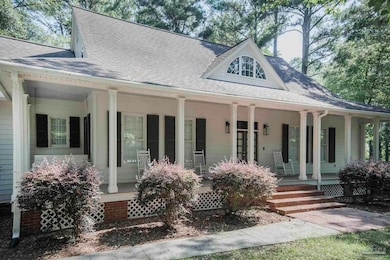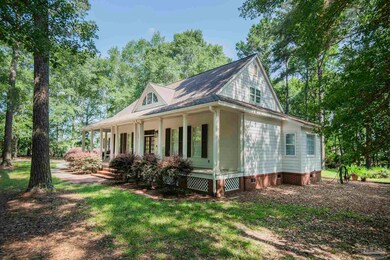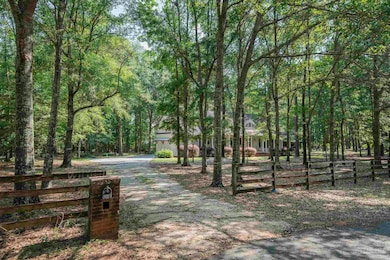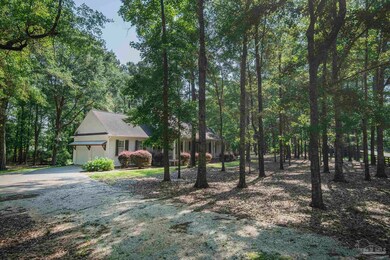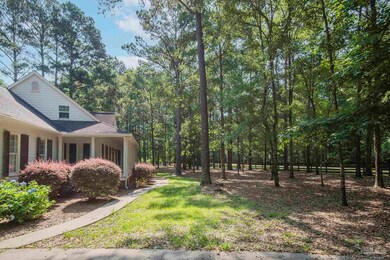151 Mockingbird Ln Atmore, AL 36502
Estimated payment $2,354/month
Highlights
- Updated Kitchen
- Country Style Home
- Screened Porch
- Wood Flooring
- No HOA
- Home Office
About This Home
Welcome to this charming custom country-style farmhouse nestled on a spacious 2.39-acre lot adorned with mature shade trees, perfect for serene outdoor living. Enjoy relaxing mornings on the rocker-friendly front porch or unwind on the screened-in back porch while taking in the peaceful surroundings. This home features stunning Brazilian Cherry hardwood flooring throughout the first floor, complementing the warm and inviting atmosphere. The great cook’s kitchen and cozy breakfast area flow seamlessly into the living and dining rooms, ideal for gatherings and entertaining. A convenient office and master en-suite bedroom & bath as well as a guest powder room complete the first floor, while two additional bedrooms and a full bath await upstairs. Outside, a remarkable 30' x 40' workshop with a loft and lean-to provides ample space for boats, tractors, or storage. Plus, A Whole House Generator & 500 gal. propane tank assures continuous operation when using generator. Located only an hour away from Mobile, AL & Pemsacola, FL as well as only 20 minutes away from the New Mega Novellis Site in Bay Minette, AL! This delightful farmhouse is ready for its new owner—schedule your personal showing today! ALL SQ. FOOTAGE AND DIMENSIONS ARE APPROXIMATE AND IS THE BUYER'S RESPONSIBILITY TO VERIFY DURING DUE DILIGENCE PERIOD. Buyer to verify all information during due diligence.
Home Details
Home Type
- Single Family
Est. Annual Taxes
- $1,106
Year Built
- Built in 2003
Lot Details
- 2.39 Acre Lot
- The property's road front is unimproved
- Cul-De-Sac
Parking
- 2 Car Garage
Home Design
- Country Style Home
- Off Grade Structure
- Frame Construction
- Floor Insulation
- Ridge Vents on the Roof
- Composition Roof
- Concrete Siding
Interior Spaces
- 2,955 Sq Ft Home
- 2-Story Property
- Bookcases
- Ceiling Fan
- Fireplace
- Double Pane Windows
- Blinds
- Formal Dining Room
- Home Office
- Screened Porch
- Inside Utility
Kitchen
- Updated Kitchen
- Breakfast Area or Nook
- Down Draft Cooktop
- Built-In Microwave
- Dishwasher
- Kitchen Island
Flooring
- Wood
- Tile
Bedrooms and Bathrooms
- 3 Bedrooms
- Remodeled Bathroom
Laundry
- Laundry Room
- Washer and Dryer Hookup
Eco-Friendly Details
- Energy-Efficient Insulation
Schools
- Local School In County Elementary And Middle School
- Local School In County High School
Utilities
- Multiple cooling system units
- Multiple Heating Units
- Heat Pump System
- Electric Water Heater
- Septic Tank
- High Speed Internet
Community Details
- No Home Owners Association
- Maple Woods Subdivision
Listing and Financial Details
- Assessor Parcel Number 270834000003.000
Map
Home Values in the Area
Average Home Value in this Area
Tax History
| Year | Tax Paid | Tax Assessment Tax Assessment Total Assessment is a certain percentage of the fair market value that is determined by local assessors to be the total taxable value of land and additions on the property. | Land | Improvement |
|---|---|---|---|---|
| 2024 | $1,106 | $32,280 | $0 | $0 |
| 2023 | $1,081 | $30,940 | $0 | $0 |
| 2022 | $851 | $24,080 | $0 | $0 |
| 2021 | $794 | $24,080 | $0 | $0 |
| 2020 | $836 | $25,280 | $0 | $0 |
| 2019 | $794 | $24,080 | $0 | $0 |
| 2018 | $792 | $24,020 | $0 | $0 |
| 2017 | $725 | $22,120 | $0 | $0 |
| 2015 | -- | $22,523 | $2,233 | $20,290 |
| 2014 | -- | $21,773 | $2,233 | $19,540 |
Property History
| Date | Event | Price | List to Sale | Price per Sq Ft |
|---|---|---|---|---|
| 10/02/2025 10/02/25 | Price Changed | $430,000 | -3.4% | $146 / Sq Ft |
| 05/22/2025 05/22/25 | For Sale | $445,000 | -- | $151 / Sq Ft |
Purchase History
| Date | Type | Sale Price | Title Company |
|---|---|---|---|
| Warranty Deed | -- | -- |
Mortgage History
| Date | Status | Loan Amount | Loan Type |
|---|---|---|---|
| Open | $215,000 | No Value Available |
Source: Pensacola Association of REALTORS®
MLS Number: 664829
APN: 27-08-34-0-000-003.000
- 0 Maple Wood Dr Unit 662073
- 56 Hummingbird Ln
- 0 Stokley Ct Unit 379130
- 0 Stokley Ct Unit 7578972
- 0 Stokley Ct Unit 379129
- 0 Stokley Ct Unit 7578975
- 22 Stokley Ct
- 0 Cool Creek Ln Unit 386317
- 0 Cool Creek Ln Unit 672096
- 750 South Rd
- 0 Cindebran Dr Unit 308413
- 1413 Martin Ln
- 0 Nokomis Rd Unit 653396
- 0 Nokomis Rd Unit 368882
- 0 Nokomis Rd Unit 21694228
- 000 Nokomis Rd
- 00 Longleaf Ridge Rd
- 52923 Ammons Rd
- 209 Greer Ave
- 302 Brookwood Rd
- 321 N Trammell St Unit 4
- 704 W Sunset Dr
- 6850 Bratt Rd
- 410 W 16th St
- 200 N Dobson Ave
- 10733 Aspinwall Rd
- 1801 U S 31
- 1475 Bet Raines Rd
- 3062 Bud Diamond Rd
- 1002 Daffin Rd
- 5428 U S 29
- 6382 Daniel Griffis Rd
- 12919 Churchill Dr Unit B
- 33171 Stables Dr
- 12424 Cambron Trail
- 13362 Monticello Blvd
- 13248 Cavalier St
- 13255 Cavalier St
- 31277 Palladian Way
- 2420 Okatie Ln
