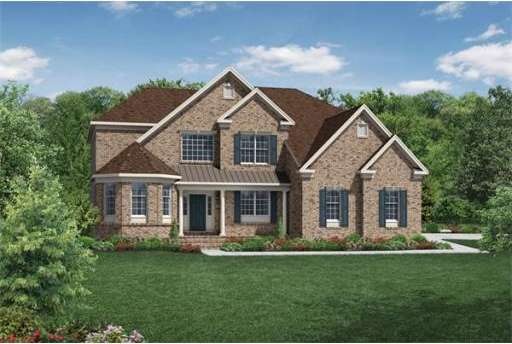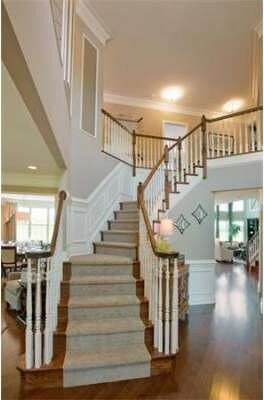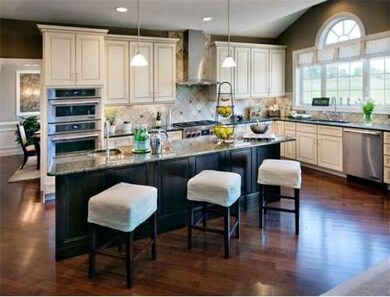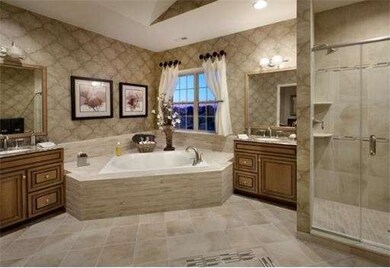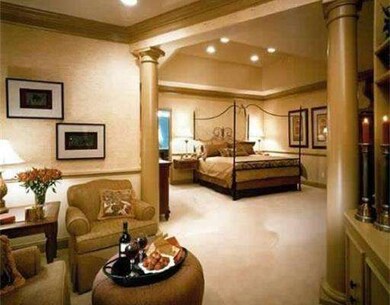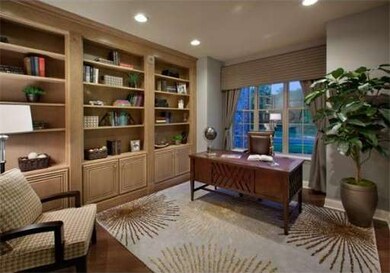
151 Mohawk Path Holliston, MA 01746
About This Home
As of January 2016Build your dream home at Highlands at Holliston - the new premier luxorious single family community located in the highly regarded Holliston School District. The award winning Elkton Caronlina floorplan features an included side entry 3 car garage, a gourmet kitchen with breakfast area that opens into the dramatic two story family room with a second staircase. The master suite includes a separate sitting area and luxurious master bath.
Last Agent to Sell the Property
Michelle Brewster
Toll Brothers Real Estate License #448551346 Listed on: 10/12/2013
Ownership History
Purchase Details
Home Financials for this Owner
Home Financials are based on the most recent Mortgage that was taken out on this home.Purchase Details
Home Financials for this Owner
Home Financials are based on the most recent Mortgage that was taken out on this home.Similar Homes in the area
Home Values in the Area
Average Home Value in this Area
Purchase History
| Date | Type | Sale Price | Title Company |
|---|---|---|---|
| Not Resolvable | $900,000 | -- | |
| Not Resolvable | $945,117 | -- |
Mortgage History
| Date | Status | Loan Amount | Loan Type |
|---|---|---|---|
| Open | $100,000 | Unknown | |
| Open | $720,000 | Purchase Money Mortgage | |
| Closed | $720,000 | Purchase Money Mortgage | |
| Previous Owner | $756,094 | Adjustable Rate Mortgage/ARM |
Property History
| Date | Event | Price | Change | Sq Ft Price |
|---|---|---|---|---|
| 01/25/2016 01/25/16 | Sold | $900,000 | -4.6% | $194 / Sq Ft |
| 12/02/2015 12/02/15 | Pending | -- | -- | -- |
| 11/16/2015 11/16/15 | For Sale | $943,500 | +0.6% | $203 / Sq Ft |
| 04/18/2014 04/18/14 | Sold | $938,117 | +27.6% | $277 / Sq Ft |
| 10/12/2013 10/12/13 | Pending | -- | -- | -- |
| 10/12/2013 10/12/13 | For Sale | $734,995 | -- | $217 / Sq Ft |
Tax History Compared to Growth
Tax History
| Year | Tax Paid | Tax Assessment Tax Assessment Total Assessment is a certain percentage of the fair market value that is determined by local assessors to be the total taxable value of land and additions on the property. | Land | Improvement |
|---|---|---|---|---|
| 2025 | $18,412 | $1,256,800 | $274,600 | $982,200 |
| 2024 | $18,272 | $1,213,300 | $274,600 | $938,700 |
| 2023 | $17,414 | $1,130,800 | $274,600 | $856,200 |
| 2022 | $16,139 | $928,600 | $274,600 | $654,000 |
| 2021 | $16,308 | $913,600 | $259,600 | $654,000 |
| 2020 | $16,605 | $880,900 | $254,800 | $626,100 |
| 2019 | $16,446 | $873,400 | $247,300 | $626,100 |
| 2018 | $16,306 | $873,400 | $247,300 | $626,100 |
| 2017 | $15,822 | $854,300 | $260,000 | $594,300 |
| 2016 | $15,733 | $837,300 | $243,000 | $594,300 |
| 2015 | $15,405 | $794,900 | $195,900 | $599,000 |
Agents Affiliated with this Home
-
Bobbie Fishman
B
Seller's Agent in 2016
Bobbie Fishman
Coldwell Banker Realty - Framingham
(508) 735-3612
22 Total Sales
-
Lynne Hofmann Ritucci

Buyer's Agent in 2016
Lynne Hofmann Ritucci
Realty Executives
(508) 479-8505
50 in this area
110 Total Sales
-
M
Seller's Agent in 2014
Michelle Brewster
Toll Brothers Real Estate
Map
Source: MLS Property Information Network (MLS PIN)
MLS Number: 71596228
APN: HOLL-000014-000005-000920
- 91 Mohawk Path
- 75 Mohawk Path
- 49 Windsor Dr Unit 105
- 41 Nancy Dr
- 37 Annetta Rd
- 662 Concord St
- 243 Trailside Way
- 16 Sherborne Cir
- 54 Indian Ridge Rd S
- 226 Western Ave
- 68 Whitney St
- 38 Turner Rd
- 65 Spyglass Hill Dr
- 147 Turner Rd Unit 102
- 77 Trailside Way
- 14 Day Rd
- 87 E Bluff Rd
- 2 Adams Rd Unit 2
- 0 Caroline Rd
- 13 Meeting House Path
