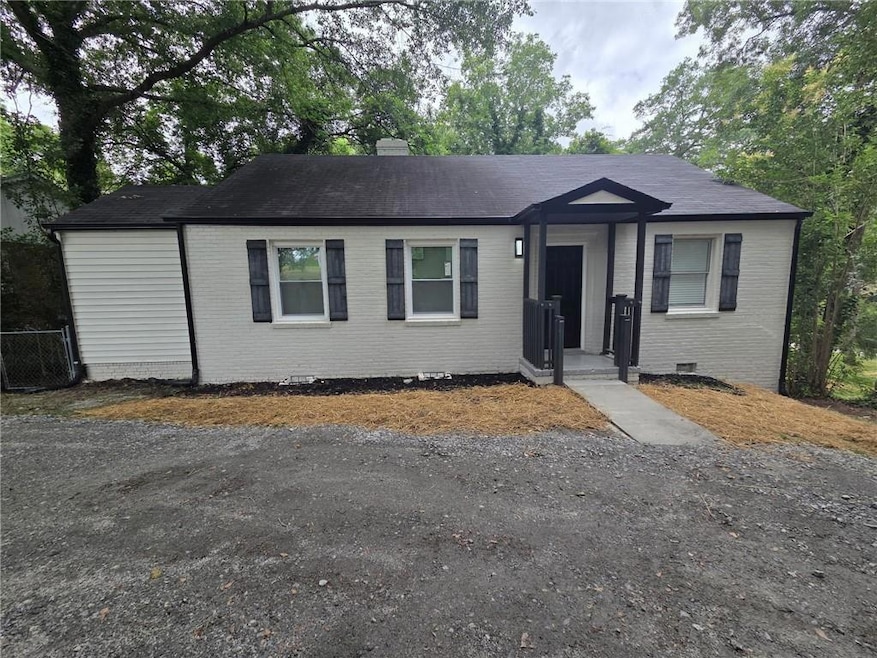151 Munson Dr Columbus, GA 31903
South Columbus NeighborhoodEstimated payment $558/month
Highlights
- City View
- Solid Surface Countertops
- Central Heating and Cooling System
- A-Frame Home
- No HOA
- Back Yard Fenced
About This Home
Nestled on a serene private lot, 151 Munson Drive offers charming living in the heart of Columbus, GA. Recently renovated, this cozy 3-bedroom, 2-bathroom home spans 1,122 square feet of modern comfort. A welcoming circular driveway leads you to a home that blends privacy with convenience. With all appliances included, this home is ready for you to move right in and start enjoying all it has to offer. Located in a peaceful neighborhood, this property offers a perfect balance of tranquility and access to the vibrant life in Columbus. Do you like spending your weekends exploring local attractions? The scenic Chattahoochee Riverwalk, the National Infantry Museum, the Columbus Botanical Garden for a leisurely stroll or visit the Flat Rock Park for outdoor fun. All just a short drive away.
Listing Agent
Keller Williams Rlty Consultants Brokerage Phone: 678-287-4800 Listed on: 06/11/2025

Home Details
Home Type
- Single Family
Est. Annual Taxes
- $470
Year Built
- Built in 1946
Lot Details
- 0.25 Acre Lot
- Lot Dimensions are 187 x 50
- Back Yard Fenced
Parking
- Driveway
Home Design
- A-Frame Home
- Brick Foundation
- Composition Roof
- Cement Siding
Interior Spaces
- 1,122 Sq Ft Home
- Laminate Flooring
- City Views
- Pull Down Stairs to Attic
- Laundry in Kitchen
Kitchen
- Electric Range
- Dishwasher
- Solid Surface Countertops
Bedrooms and Bathrooms
- 3 Main Level Bedrooms
- 2 Full Bathrooms
Schools
- Dorothy Height Elementary School
- Eddy Middle School
- Spencer High School
Utilities
- Central Heating and Cooling System
- 110 Volts
- Cable TV Available
Community Details
- No Home Owners Association
- Benning Hills Subdivision
Listing and Financial Details
- Assessor Parcel Number 062046027
Map
Home Values in the Area
Average Home Value in this Area
Tax History
| Year | Tax Paid | Tax Assessment Tax Assessment Total Assessment is a certain percentage of the fair market value that is determined by local assessors to be the total taxable value of land and additions on the property. | Land | Improvement |
|---|---|---|---|---|
| 2025 | $1,042 | $12,000 | $2,080 | $9,920 |
| 2024 | $470 | $12,000 | $2,080 | $9,920 |
| 2023 | $928 | $23,552 | $4,344 | $19,208 |
| 2022 | $760 | $18,620 | $4,344 | $14,276 |
| 2021 | $518 | $11,392 | $4,344 | $7,048 |
| 2020 | $465 | $11,392 | $4,344 | $7,048 |
| 2019 | $4 | $11,392 | $4,344 | $7,048 |
| 2018 | $4 | $11,392 | $4,344 | $7,048 |
| 2017 | $96 | $10,880 | $4,344 | $6,536 |
| 2016 | $6 | $13,364 | $2,268 | $11,096 |
| 2015 | $3 | $13,364 | $2,268 | $11,096 |
| 2014 | $3 | $13,364 | $2,268 | $11,096 |
| 2013 | -- | $13,364 | $2,268 | $11,096 |
Property History
| Date | Event | Price | List to Sale | Price per Sq Ft | Prior Sale |
|---|---|---|---|---|---|
| 10/20/2025 10/20/25 | Price Changed | $100,000 | -9.1% | $89 / Sq Ft | |
| 08/25/2025 08/25/25 | Price Changed | $110,000 | -12.0% | $98 / Sq Ft | |
| 06/11/2025 06/11/25 | For Sale | $125,000 | +316.7% | $111 / Sq Ft | |
| 11/19/2023 11/19/23 | Off Market | $30,000 | -- | -- | |
| 11/09/2023 11/09/23 | Sold | $30,000 | -- | $27 / Sq Ft | View Prior Sale |
| 09/28/2023 09/28/23 | Pending | -- | -- | -- |
Purchase History
| Date | Type | Sale Price | Title Company |
|---|---|---|---|
| Special Warranty Deed | $30,000 | None Listed On Document | |
| Trustee Deed | $25,000 | None Listed On Document | |
| Limited Warranty Deed | $10,000 | -- | |
| Warranty Deed | $10,000 | -- | |
| Warranty Deed | $10,000 | -- |
Mortgage History
| Date | Status | Loan Amount | Loan Type |
|---|---|---|---|
| Closed | $26,000 | New Conventional | |
| Previous Owner | $39,000 | New Conventional |
Source: First Multiple Listing Service (FMLS)
MLS Number: 7596248
APN: 062-046-027
- 4343 Victory Dr
- 121 Torch Hill Rd
- 1986 Monaco Dr Unit ID1043808P
- 1983 Monaco Dr
- 3965 Mosley Dr
- 1127 Club House Rd
- 1702 Elvan Ave
- 1529 Brazil Ave Unit ID1043836P
- 1741 Elvan Ave
- 1312 Gazebo Way
- 4225 Alpine Dr
- 1290 Providence Ln
- 1548 Buford Ave
- 3909 Baker Plaza Dr
- 2438 Pye Ave
- 2830 Ramsey Rd
- 2835 Wise St
- 2539 Cornell Ave
- 1534 Antietam Dr
- 2727 Rice St
Ask me questions while you tour the home.






