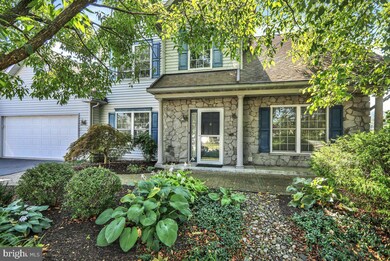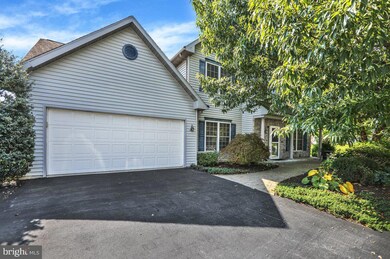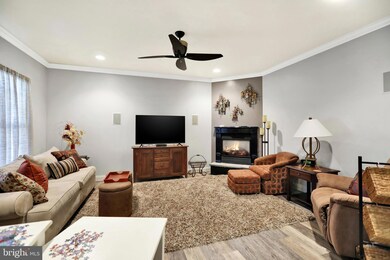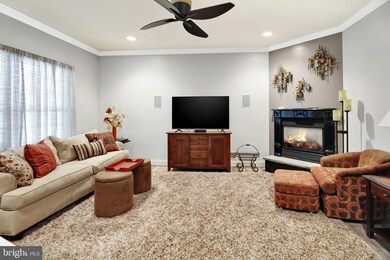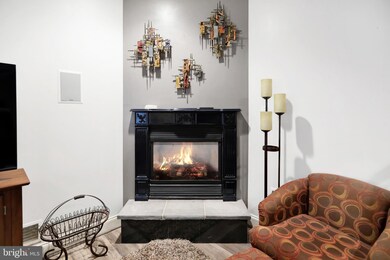
151 N Cacoosing Dr Reading, PA 19608
Spring Township NeighborhoodHighlights
- Senior Living
- Deck
- Breakfast Area or Nook
- Clubhouse
- Contemporary Architecture
- Skylights
About This Home
As of October 2024Welcome home to 151 N Cacoosing Drive located in the desirable Lilyfield community. The curb appeal of this home doesn’t end at the driveway—it extends throughout every corner of this exquisite residence. Upon entering through the front door, it’s immediately clear that this is the home that stands out. The custom U-shaped kitchen, brimming with cabinetry and adorned with elegant solid surface Corian countertops, is a cook’s dream. The first-floor primary suite offers His and Hers closets and a spacious primary bath complete with a jetted tub and a low-threshold shower. The beautiful pillared living room is designed for comfort, featuring a cozy gas fireplace, and charming tilt-in cottage windows. Additional conveniences include a first-floor laundry room and an extra-large garage storage area. The exterior of the home is equally impressive, with mature privacy gardens and trees providing a serene backdrop. A covered screened porch at the back of the house offers the perfect spot for relaxation while staying connected to the outdoors. Located in the active adult 55+ community of Lilyfield in Spring Township, this home offers more than just a place to live—it offers a lifestyle. A great walking neighborhood and the Club House provides a hub for social activities. Not to mention is it near local highways, shopping and dining. The tranquil surroundings and vibrant community make life in Lilyfield truly special.
Last Agent to Sell the Property
Keller Williams Platinum Realty - Wyomissing Listed on: 09/03/2024

Home Details
Home Type
- Single Family
Est. Annual Taxes
- $8,497
Year Built
- Built in 2003
Lot Details
- 3,049 Sq Ft Lot
- Property is in excellent condition
HOA Fees
- $230 Monthly HOA Fees
Parking
- 2 Car Attached Garage
- 2 Driveway Spaces
- Oversized Parking
- Garage Door Opener
- On-Street Parking
Home Design
- Contemporary Architecture
- Block Foundation
- Shingle Roof
- Vinyl Siding
Interior Spaces
- 1,916 Sq Ft Home
- Property has 2 Levels
- Skylights
- Marble Fireplace
- Gas Fireplace
- Living Room
- Dining Room
Kitchen
- Breakfast Area or Nook
- Butlers Pantry
Bedrooms and Bathrooms
- En-Suite Primary Bedroom
- En-Suite Bathroom
- Walk-in Shower
Laundry
- Laundry Room
- Laundry on main level
Accessible Home Design
- Mobility Improvements
Outdoor Features
- Deck
- Exterior Lighting
- Porch
Utilities
- Forced Air Heating and Cooling System
- Natural Gas Water Heater
Listing and Financial Details
- Tax Lot 9042
- Assessor Parcel Number 80-4375-06-29-9042
Community Details
Overview
- Senior Living
- Association fees include common area maintenance, lawn maintenance, snow removal
- Senior Community | Residents must be 55 or older
- Lilyfield Subdivision
Amenities
- Clubhouse
Ownership History
Purchase Details
Home Financials for this Owner
Home Financials are based on the most recent Mortgage that was taken out on this home.Similar Homes in Reading, PA
Home Values in the Area
Average Home Value in this Area
Purchase History
| Date | Type | Sale Price | Title Company |
|---|---|---|---|
| Deed | $350,000 | None Listed On Document | |
| Deed | $350,000 | None Listed On Document |
Mortgage History
| Date | Status | Loan Amount | Loan Type |
|---|---|---|---|
| Previous Owner | $150,000 | Credit Line Revolving |
Property History
| Date | Event | Price | Change | Sq Ft Price |
|---|---|---|---|---|
| 10/30/2024 10/30/24 | Sold | $350,000 | -2.5% | $183 / Sq Ft |
| 09/19/2024 09/19/24 | Pending | -- | -- | -- |
| 09/13/2024 09/13/24 | Price Changed | $359,000 | -4.2% | $187 / Sq Ft |
| 09/03/2024 09/03/24 | For Sale | $374,900 | +66.6% | $196 / Sq Ft |
| 08/22/2014 08/22/14 | Sold | $225,000 | -2.1% | $117 / Sq Ft |
| 07/10/2014 07/10/14 | Pending | -- | -- | -- |
| 06/26/2014 06/26/14 | For Sale | $229,900 | -- | $120 / Sq Ft |
Tax History Compared to Growth
Tax History
| Year | Tax Paid | Tax Assessment Tax Assessment Total Assessment is a certain percentage of the fair market value that is determined by local assessors to be the total taxable value of land and additions on the property. | Land | Improvement |
|---|---|---|---|---|
| 2025 | $2,855 | $193,400 | $54,600 | $138,800 |
| 2024 | $8,275 | $193,400 | $54,600 | $138,800 |
| 2023 | $7,884 | $193,400 | $54,600 | $138,800 |
| 2022 | $7,691 | $193,400 | $54,600 | $138,800 |
| 2021 | $7,420 | $193,400 | $54,600 | $138,800 |
| 2020 | $7,420 | $193,400 | $54,600 | $138,800 |
| 2019 | $7,209 | $193,400 | $54,600 | $138,800 |
| 2018 | $7,147 | $193,400 | $54,600 | $138,800 |
| 2017 | $7,027 | $193,400 | $54,600 | $138,800 |
| 2016 | $1,976 | $189,800 | $54,600 | $135,200 |
| 2015 | $1,976 | $189,800 | $54,600 | $135,200 |
| 2014 | $1,976 | $189,800 | $54,600 | $135,200 |
Agents Affiliated with this Home
-
K
Seller's Agent in 2024
Katie Broskey
Keller Williams Platinum Realty - Wyomissing
-
B
Buyer's Agent in 2024
Bruce Silfies
RE/MAX of Reading
-
T
Seller's Agent in 2014
Tracy Deeter
Century 21 Gold
Map
Source: Bright MLS
MLS Number: PABK2047454
APN: 80-4375-06-29-9042
- 126 S Cacoosing Dr
- 852 Fritztown Rd
- 103 Eagles Ln
- 101 Primrose Ln
- 909 Billy Dr
- 00 Krick Lane Krick Ln
- 1036 Baker Rd
- 90 Preston Rd
- 41 Montello Rd
- 120 Miller Rd
- 47 Keener Rd
- 534 Gamma Dr Unit 80
- 508 Gamma Dr Unit 67
- 133 Mail Route Rd
- 6 Dogwood Dr
- 1035 Hill Rd
- 3603 Regency Dr
- 0 Preston Rd
- 1134 Old Fritztown Rd
- 11 Fiorino Way Unit 1

