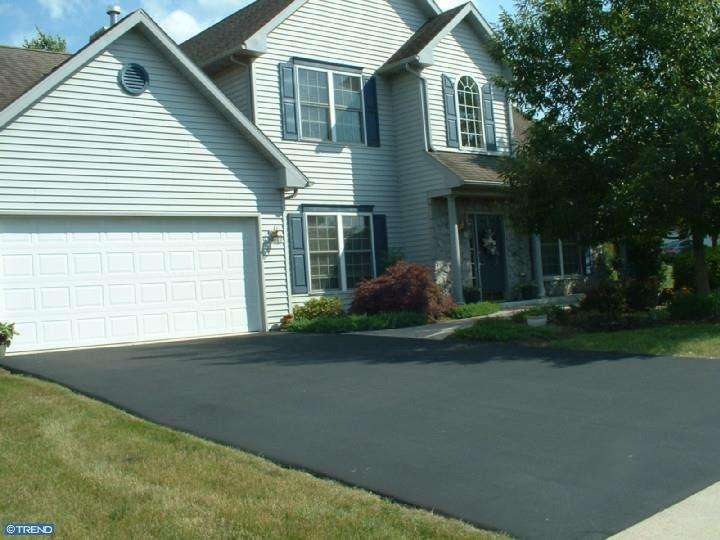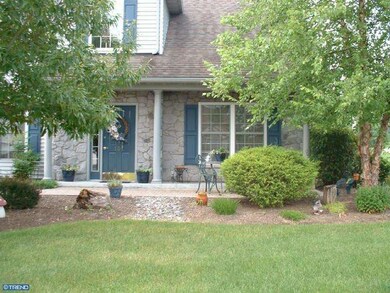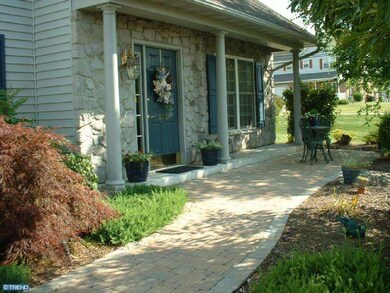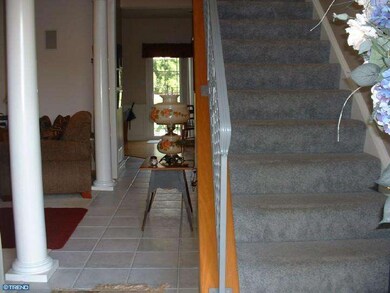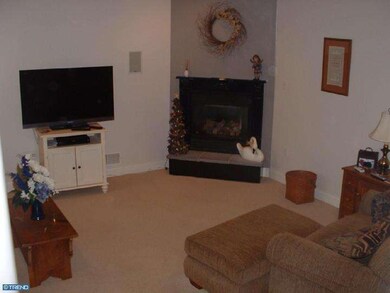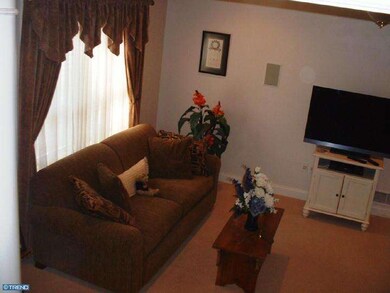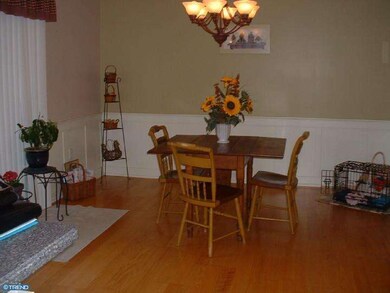
151 N Cacoosing Dr Reading, PA 19608
Spring Township NeighborhoodHighlights
- Clubhouse
- Contemporary Architecture
- Attic
- Wilson High School Rated A-
- Cathedral Ceiling
- Corner Lot
About This Home
As of October 2024BETTER LOOK AT ME~~~ BECAUSE I AM STUNNING! Curb appeal certainly doesn't end at the driveway. Walk through the front door & you'll know you've found THE home you've been searching for. If you like to cook then you will love the U-shaped custom kitchen brimming with cabinetry & contrasting solid surface Corian counters. Need a first floor master suite? This one features His and Hers closets & a spacious master bath w/ jetted tub, & low threshold shower. Beautiful pillared living room features surround sound, gas fireplace, and tilt-in cottage windows w/ candles. There's a first floor laundry & an extra large garage storage area too! Surrounding this home you'll find mature privacy gardens & trees. Out back spend time on the patio and cook on the built-in gas grill tucked discretely under the pergola. Once you move to Lilyfield, the pet-friendly, active adult 55+community in Spring Twp., you'll soon discover new-found friends on the private walking trails threaded throughout the community. In the Club House you'll play pinochle or workout with friends. Grab a book at the library or simply relax making the latest puzzle. That's the Lilyfield life ~~~ and it's waiting for you.
Last Agent to Sell the Property
Tracy Deeter
Century 21 Gold License #TREND:60042809 Listed on: 06/26/2014
Last Buyer's Agent
Tracy Deeter
Century 21 Gold License #TREND:60042809 Listed on: 06/26/2014
Home Details
Home Type
- Single Family
Year Built
- Built in 2003
Lot Details
- 3,049 Sq Ft Lot
- West Facing Home
- Corner Lot
- Level Lot
- Back, Front, and Side Yard
- Property is in good condition
- Property is zoned PBR
HOA Fees
- $230 Monthly HOA Fees
Parking
- 2 Car Attached Garage
- 2 Open Parking Spaces
- Oversized Parking
- Garage Door Opener
- Driveway
- On-Street Parking
Home Design
- Contemporary Architecture
- Slab Foundation
- Pitched Roof
- Shingle Roof
- Stone Siding
- Vinyl Siding
Interior Spaces
- 1,916 Sq Ft Home
- Property has 2 Levels
- Cathedral Ceiling
- Ceiling Fan
- Skylights
- Marble Fireplace
- Gas Fireplace
- Living Room
- Dining Room
- Attic Fan
- Home Security System
Kitchen
- Breakfast Area or Nook
- Butlers Pantry
- Self-Cleaning Oven
- Built-In Range
- Built-In Microwave
- Dishwasher
- Disposal
Flooring
- Wall to Wall Carpet
- Tile or Brick
Bedrooms and Bathrooms
- 3 Bedrooms
- En-Suite Primary Bedroom
- En-Suite Bathroom
- Walk-in Shower
Laundry
- Laundry Room
- Laundry on main level
Accessible Home Design
- Mobility Improvements
Eco-Friendly Details
- Energy-Efficient Appliances
- Energy-Efficient Windows
Outdoor Features
- Patio
- Exterior Lighting
- Porch
Utilities
- Forced Air Heating and Cooling System
- Heating System Uses Gas
- Underground Utilities
- 200+ Amp Service
- Water Treatment System
- Private Water Source
- Natural Gas Water Heater
- Cable TV Available
Listing and Financial Details
- Tax Lot 9042
- Assessor Parcel Number 80-4375-06-29-9042
Community Details
Overview
- Association fees include common area maintenance, lawn maintenance, snow removal, all ground fee, management
Amenities
- Clubhouse
Ownership History
Purchase Details
Home Financials for this Owner
Home Financials are based on the most recent Mortgage that was taken out on this home.Similar Homes in Reading, PA
Home Values in the Area
Average Home Value in this Area
Purchase History
| Date | Type | Sale Price | Title Company |
|---|---|---|---|
| Deed | $350,000 | None Listed On Document | |
| Deed | $350,000 | None Listed On Document |
Mortgage History
| Date | Status | Loan Amount | Loan Type |
|---|---|---|---|
| Previous Owner | $150,000 | Credit Line Revolving |
Property History
| Date | Event | Price | Change | Sq Ft Price |
|---|---|---|---|---|
| 10/30/2024 10/30/24 | Sold | $350,000 | -2.5% | $183 / Sq Ft |
| 09/19/2024 09/19/24 | Pending | -- | -- | -- |
| 09/13/2024 09/13/24 | Price Changed | $359,000 | -4.2% | $187 / Sq Ft |
| 09/03/2024 09/03/24 | For Sale | $374,900 | +66.6% | $196 / Sq Ft |
| 08/22/2014 08/22/14 | Sold | $225,000 | -2.1% | $117 / Sq Ft |
| 07/10/2014 07/10/14 | Pending | -- | -- | -- |
| 06/26/2014 06/26/14 | For Sale | $229,900 | -- | $120 / Sq Ft |
Tax History Compared to Growth
Tax History
| Year | Tax Paid | Tax Assessment Tax Assessment Total Assessment is a certain percentage of the fair market value that is determined by local assessors to be the total taxable value of land and additions on the property. | Land | Improvement |
|---|---|---|---|---|
| 2025 | $2,855 | $193,400 | $54,600 | $138,800 |
| 2024 | $8,275 | $193,400 | $54,600 | $138,800 |
| 2023 | $7,884 | $193,400 | $54,600 | $138,800 |
| 2022 | $7,691 | $193,400 | $54,600 | $138,800 |
| 2021 | $7,420 | $193,400 | $54,600 | $138,800 |
| 2020 | $7,420 | $193,400 | $54,600 | $138,800 |
| 2019 | $7,209 | $193,400 | $54,600 | $138,800 |
| 2018 | $7,147 | $193,400 | $54,600 | $138,800 |
| 2017 | $7,027 | $193,400 | $54,600 | $138,800 |
| 2016 | $1,976 | $189,800 | $54,600 | $135,200 |
| 2015 | $1,976 | $189,800 | $54,600 | $135,200 |
| 2014 | $1,976 | $189,800 | $54,600 | $135,200 |
Agents Affiliated with this Home
-
Katie Broskey

Seller's Agent in 2024
Katie Broskey
Keller Williams Platinum Realty - Wyomissing
(717) 580-4129
14 in this area
242 Total Sales
-
Bruce Silfies

Buyer's Agent in 2024
Bruce Silfies
RE/MAX of Reading
(610) 698-0770
2 in this area
58 Total Sales
-
T
Seller's Agent in 2014
Tracy Deeter
Century 21 Gold
Map
Source: Bright MLS
MLS Number: 1002986310
APN: 80-4375-06-29-9042
- 904 Cacoosing Dr
- 17 Shelly Dr
- 101 Primrose Ln
- 758 Fritztown Rd
- 46 Gelsinger Rd
- 00 Krick Lane Krick Ln
- 47 Keener Rd
- 133 Mail Route Rd
- 709 Caramist Cir Unit 34
- 508 Gamma Dr Unit 67
- 1035 Hill Rd
- 4 Dogwood Dr
- 205 Sigma Ct
- 0 Preston Rd
- 1181 LOT 3 Fritztown Rd
- 3603 Regency Dr
- 1185 Fritztown Rd
- 3405 Mohawk Dr
- 1134 Old Fritztown Rd
- 11 Fiorino Way Unit 1
