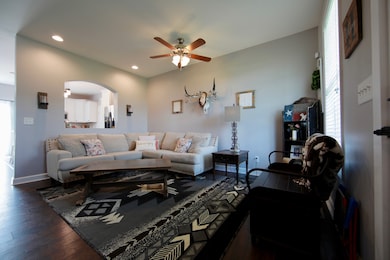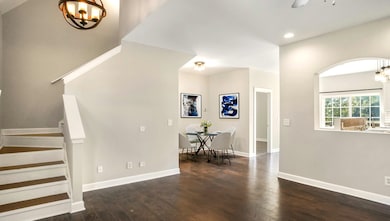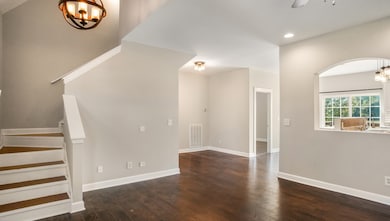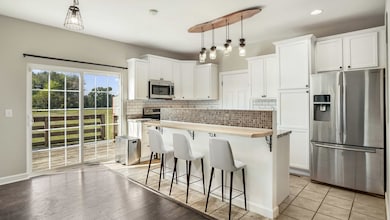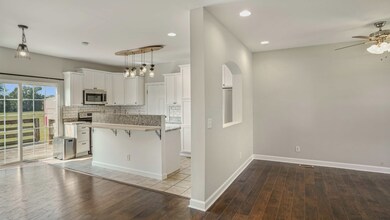151 N Harris Rd Portland, TN 37148
Estimated payment $2,392/month
Highlights
- Barn
- 1.96 Acre Lot
- Cape Cod Architecture
- Portland West Middle School Rated A-
- Open Floorplan
- Wood Flooring
About This Home
Welcome to this stunning three bedroom two bath home nestled on 1.96 serene acres, offering the perfect blend of modern style and country living. A covered porch with stylish arches andclassic white painted columns invites you inside, where the open floorplan feels warm and welcoming. The kitchen is bright and modern with farmhouse style. The large glass door to wide open spaces and natural surroundings of the acreage beckon you to relax and dream.The first floor master bedroom and bath feature dual walk-in closets, ensuite and custom tile shower. The upstairs bonus room provides a lovely versatile space for home office or second living area. On the upper floor are two oversized bedrooms and smartly thought out jack/Jill style bathroom. A graceful carport repeats the classic lines of the front entry arches and columns while the large detached pole barn adds versatility ideal for hobbies, workshop or even a horse or two! Air compressor in detached 35x24 pole barn/garage remains.
Listing Agent
Coldwell Banker Southern Realty Brokerage Phone: 6159771643 License #330478 Listed on: 10/08/2025

Home Details
Home Type
- Single Family
Est. Annual Taxes
- $2,331
Year Built
- Built in 2006
Lot Details
- 1.96 Acre Lot
- Level Lot
Parking
- 3 Car Garage
- 2 Carport Spaces
- Garage Door Opener
Home Design
- Cape Cod Architecture
- Shingle Roof
- Vinyl Siding
Interior Spaces
- 1,980 Sq Ft Home
- Property has 1 Level
- Open Floorplan
- High Ceiling
- Ceiling Fan
- Great Room
- Interior Storage Closet
- Washer and Electric Dryer Hookup
- Crawl Space
Kitchen
- Eat-In Kitchen
- Microwave
- Dishwasher
- Disposal
Flooring
- Wood
- Tile
Bedrooms and Bathrooms
- 3 Bedrooms | 1 Main Level Bedroom
- Walk-In Closet
- Double Vanity
Schools
- Portland Gateview Elementary School
- Portland West Middle School
- Portland High School
Utilities
- Cooling Available
- Central Heating
- Heat Pump System
- Septic Tank
Additional Features
- Covered Patio or Porch
- Barn
Community Details
- No Home Owners Association
- Griffin Estates Subdivision
Listing and Financial Details
- Assessor Parcel Number 034 01305 000
Map
Home Values in the Area
Average Home Value in this Area
Tax History
| Year | Tax Paid | Tax Assessment Tax Assessment Total Assessment is a certain percentage of the fair market value that is determined by local assessors to be the total taxable value of land and additions on the property. | Land | Improvement |
|---|---|---|---|---|
| 2025 | $1,427 | $100,425 | $0 | $0 |
| 2024 | $1,427 | $100,425 | $28,425 | $72,000 |
| 2023 | $1,957 | $57,350 | $10,875 | $46,475 |
| 2022 | $1,905 | $57,350 | $10,875 | $46,475 |
| 2021 | $608 | $57,350 | $10,875 | $46,475 |
| 2020 | $1,905 | $57,350 | $10,875 | $46,475 |
| 2019 | $1,905 | $0 | $0 | $0 |
| 2018 | $1,553 | $0 | $0 | $0 |
| 2017 | $1,473 | $0 | $0 | $0 |
| 2016 | $1,473 | $0 | $0 | $0 |
| 2015 | -- | $0 | $0 | $0 |
| 2014 | -- | $0 | $0 | $0 |
Property History
| Date | Event | Price | List to Sale | Price per Sq Ft | Prior Sale |
|---|---|---|---|---|---|
| 11/06/2025 11/06/25 | Price Changed | $419,000 | -2.3% | $212 / Sq Ft | |
| 10/08/2025 10/08/25 | For Sale | $429,000 | +60.1% | $217 / Sq Ft | |
| 07/07/2020 07/07/20 | Sold | $268,000 | -0.7% | $135 / Sq Ft | View Prior Sale |
| 06/05/2020 06/05/20 | Pending | -- | -- | -- | |
| 06/04/2020 06/04/20 | For Sale | $269,900 | -- | $136 / Sq Ft |
Purchase History
| Date | Type | Sale Price | Title Company |
|---|---|---|---|
| Warranty Deed | $268,000 | Stewart Title Company Tn | |
| Quit Claim Deed | -- | None Available | |
| Warranty Deed | $228,300 | Stewart Title Company Tennes | |
| Interfamily Deed Transfer | -- | None Available | |
| Warranty Deed | $159,900 | Limestone Title And Escrow | |
| Deed | $162,392 | None Available |
Mortgage History
| Date | Status | Loan Amount | Loan Type |
|---|---|---|---|
| Previous Owner | $168,268 | Construction | |
| Previous Owner | $230,606 | New Conventional | |
| Previous Owner | $139,900 | Unknown |
Source: Realtracs
MLS Number: 3013481
APN: 034-013.05
- 140 Mason St
- 175 Shaub Rd
- 1077 Gateview Dr
- 520 College St Unit 2
- 397 W Mcglothlin St
- 112 Victor Reiter Pkwy Unit 19
- 106 Breanna Blvd
- 1048 Magnolia Springs Rd
- 114 Emily Ln Unit A
- 101 Portland Blvd
- 1003 Oak St Unit A
- 1009 W Main St
- 541 Clearview Rd
- 330 Fountainhead Rd
- 1078 Coker Ford Rd
- 6405 N Pinson Rd
- 1120 Place
- 200 Dove Ln
- 301 Martin Ln
- 1030 Brookview Dr Unit 21C

