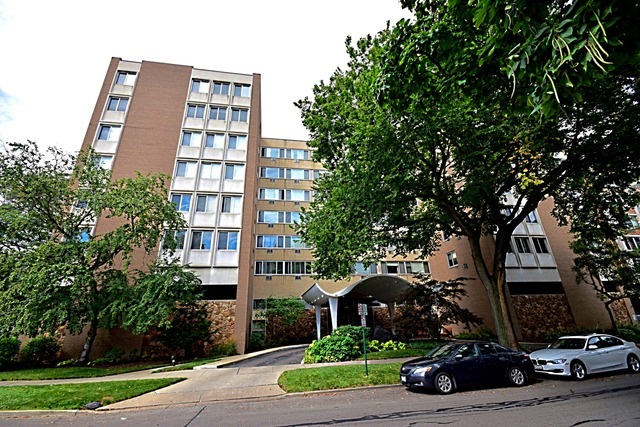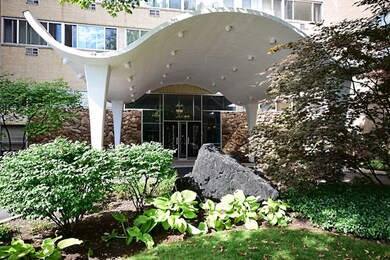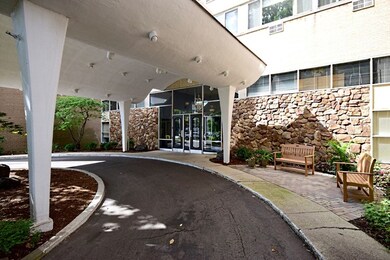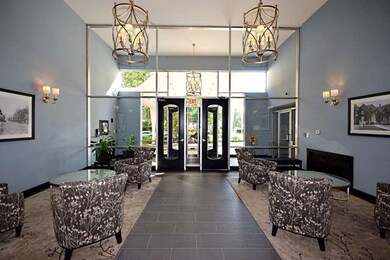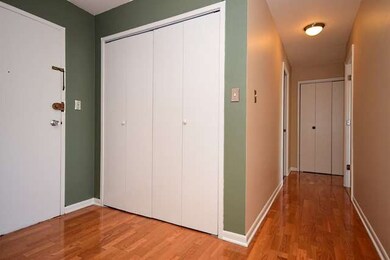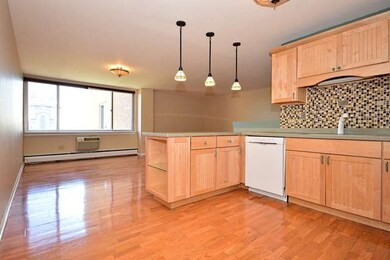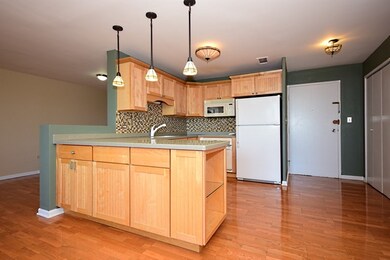
151 N Kenilworth Ave, Unit 5D Oak Park, IL 60301
Highlights
- Wood Flooring
- Den
- Property is near a bus stop
- Oliver W Holmes Elementary School Rated A-
- Walk-In Pantry
- 4-minute walk to Scoville Park
About This Home
As of January 2021Unbeatable Oak Park location at the corner of Lake Street and Kenilworth Avenue! Steps away to theater, CTA green line, Metra, parks, library, restaurants and shops. This beautiful, upper level unit has tree-top views of Oak Park and spectacular Chicago skyline views. The unit features an open floor plan, updated kitchen, luxurious master bath and large rooms. This well-run elevator building recently renovated the lobby with beautiful finishes. Parking is included. Hurry, this unit will not last!
Last Agent to Sell the Property
@properties Christie's International Real Estate License #475152601 Listed on: 09/30/2015

Property Details
Home Type
- Condominium
Est. Annual Taxes
- $6,337
Year Built
- 1970
HOA Fees
- $465 per month
Home Design
- Brick Exterior Construction
Interior Spaces
- Primary Bathroom is a Full Bathroom
- Den
- Wood Flooring
Kitchen
- Walk-In Pantry
- Oven or Range
- Microwave
- Dishwasher
- Disposal
Parking
- Parking Available
- Driveway
- Parking Included in Price
- Assigned Parking
Utilities
- 3+ Cooling Systems Mounted To A Wall/Window
- Baseboard Heating
- Hot Water Heating System
- Lake Michigan Water
Additional Features
- East or West Exposure
- Property is near a bus stop
Community Details
- Pets Allowed
Listing and Financial Details
- Homeowner Tax Exemptions
Ownership History
Purchase Details
Home Financials for this Owner
Home Financials are based on the most recent Mortgage that was taken out on this home.Purchase Details
Home Financials for this Owner
Home Financials are based on the most recent Mortgage that was taken out on this home.Purchase Details
Home Financials for this Owner
Home Financials are based on the most recent Mortgage that was taken out on this home.Purchase Details
Home Financials for this Owner
Home Financials are based on the most recent Mortgage that was taken out on this home.Similar Homes in the area
Home Values in the Area
Average Home Value in this Area
Purchase History
| Date | Type | Sale Price | Title Company |
|---|---|---|---|
| Warranty Deed | $192,000 | None Available | |
| Warranty Deed | $176,000 | Attorney | |
| Warranty Deed | $248,500 | First American Title | |
| Deed | $185,000 | Cti |
Mortgage History
| Date | Status | Loan Amount | Loan Type |
|---|---|---|---|
| Previous Owner | $140,800 | New Conventional | |
| Previous Owner | $196,800 | New Conventional | |
| Previous Owner | $198,800 | Unknown | |
| Previous Owner | $148,000 | Balloon |
Property History
| Date | Event | Price | Change | Sq Ft Price |
|---|---|---|---|---|
| 01/05/2021 01/05/21 | Sold | $192,000 | -8.5% | $167 / Sq Ft |
| 12/14/2020 12/14/20 | Pending | -- | -- | -- |
| 12/02/2020 12/02/20 | For Sale | $209,900 | +19.3% | $183 / Sq Ft |
| 02/17/2016 02/17/16 | Sold | $176,000 | -12.0% | $153 / Sq Ft |
| 01/11/2016 01/11/16 | Pending | -- | -- | -- |
| 10/30/2015 10/30/15 | For Sale | $200,000 | 0.0% | $174 / Sq Ft |
| 10/03/2015 10/03/15 | Pending | -- | -- | -- |
| 09/30/2015 09/30/15 | For Sale | $200,000 | -- | $174 / Sq Ft |
Tax History Compared to Growth
Tax History
| Year | Tax Paid | Tax Assessment Tax Assessment Total Assessment is a certain percentage of the fair market value that is determined by local assessors to be the total taxable value of land and additions on the property. | Land | Improvement |
|---|---|---|---|---|
| 2024 | $6,337 | $19,438 | $618 | $18,820 |
| 2023 | $5,941 | $19,438 | $618 | $18,820 |
| 2022 | $5,941 | $15,473 | $535 | $14,938 |
| 2021 | $4,543 | $15,472 | $535 | $14,937 |
| 2020 | $4,516 | $15,472 | $535 | $14,937 |
| 2019 | $4,300 | $14,638 | $487 | $14,151 |
| 2018 | $4,137 | $14,638 | $487 | $14,151 |
| 2017 | $5,287 | $14,638 | $487 | $14,151 |
| 2016 | $3,292 | $10,677 | $404 | $10,273 |
| 2015 | $2,904 | $10,677 | $404 | $10,273 |
| 2014 | $2,717 | $10,677 | $404 | $10,273 |
| 2013 | $4,483 | $16,405 | $404 | $16,001 |
Agents Affiliated with this Home
-
Mari Hans

Seller's Agent in 2021
Mari Hans
Berkshire Hathaway HomeServices Chicago
(708) 848-6208
12 in this area
22 Total Sales
-
Susan Abbott

Buyer's Agent in 2021
Susan Abbott
Compass
(708) 305-4039
42 in this area
76 Total Sales
-
Jeff Baker

Seller's Agent in 2016
Jeff Baker
@ Properties
(708) 567-4901
4 in this area
128 Total Sales
-
Amardeep Singh

Buyer's Agent in 2016
Amardeep Singh
Worth Clark Realty
(312) 719-0505
6 Total Sales
About This Building
Map
Source: Midwest Real Estate Data (MRED)
MLS Number: MRD09051519
APN: 16-07-121-045-1044
- 203 N Kenilworth Ave Unit 2P
- 930 Ontario St Unit 1F
- 227 N Grove Ave Unit 2271
- 227 N Grove Ave Unit G
- 138 Clinton Ave
- 230 N Oak Park Ave Unit 1K
- 1044 Ontario St Unit 2E
- 125 N Euclid Ave Unit 305
- 224 Marion Ct
- 719 Erie St Unit 3A
- 1016 Erie St
- 214 S Oak Park Ave Unit 2
- 108 Bishop Quarter Ln
- 420 N Marion St
- 333 Linden Ave
- 201 S Maple Ave Unit 210
- 312 Home Ave
- 1025 Randolph St Unit 307
- 242 S Maple Ave Unit 3W
- 7212 Oak Ave Unit 3NE
