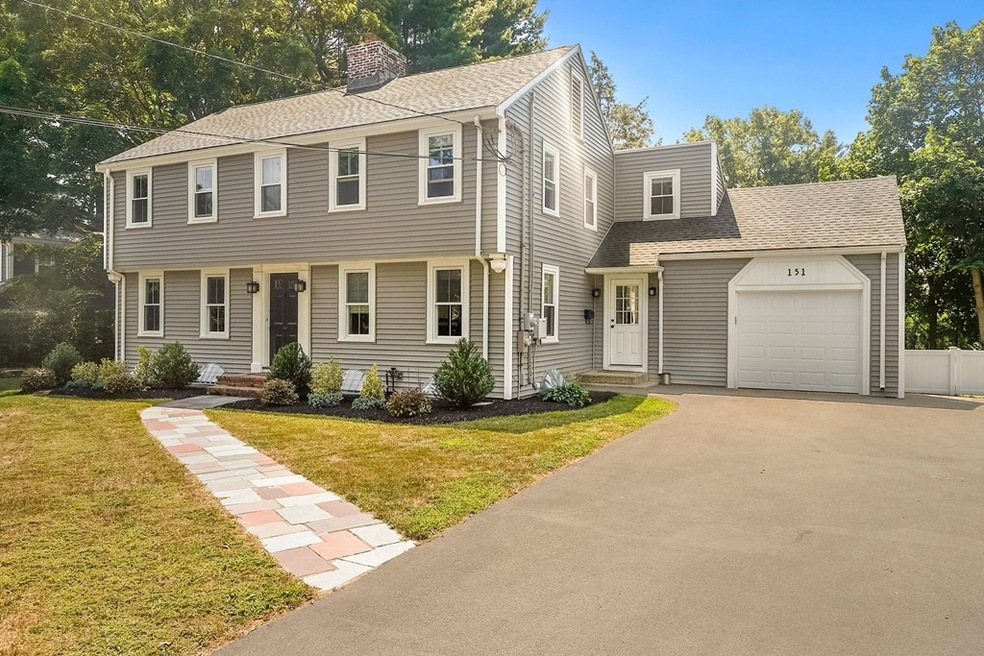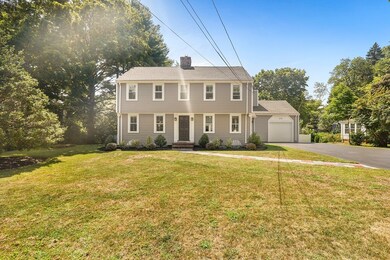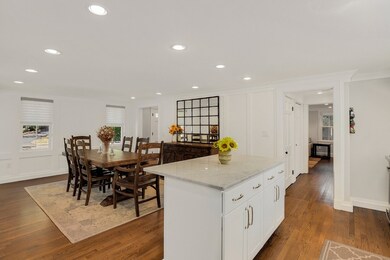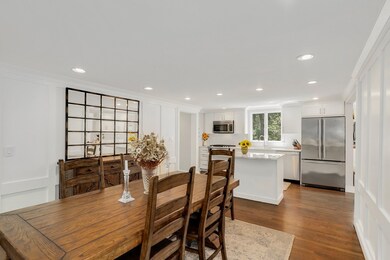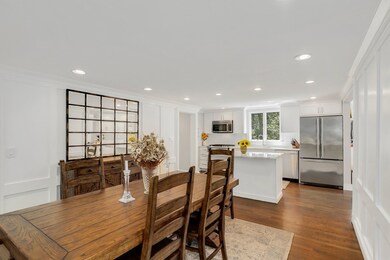
151 Nehoiden St Needham, MA 02492
Highlights
- Landscaped Professionally
- Hillside Elementary School Rated A
- Forced Air Heating and Cooling System
About This Home
As of November 2019This beautiful colonial near the heart of Needham Center is a must see! Completely renovated in 2015, this home features an open floor plan, high-end finishes, quality craftsmanship and is located in one of Needham's most desirable neighborhoods. The first floor features a sun filled living room, playroom, mudroom with built-in cabinets, and a gourmet kitchen with a large center island. All four bedrooms are on the second floor, including a luxurious master with ensuite bathroom and spacious walk-in closet. The latest homeowners have fully fenced in the large back yard, added maintenance-free vinyl siding, and solar panels which offer you the ability to live greener all while saving you money! This home is conveniently located within walking distance to town center, commuter rail, grocery store, restaurants and Rosemary pool. BONUS: brand new Sunita Williams Elementary School opening this Fall. This gem is the perfect combination of charm, style, and sophistication.
Last Agent to Sell the Property
Zachary Machin
eXp Realty Listed on: 08/20/2019

Home Details
Home Type
- Single Family
Est. Annual Taxes
- $14,384
Year Built
- Built in 1936
Lot Details
- Year Round Access
- Landscaped Professionally
- Sprinkler System
- Property is zoned SRB
Parking
- 1 Car Garage
Kitchen
- Range
- Microwave
- ENERGY STAR Qualified Refrigerator
- ENERGY STAR Qualified Dishwasher
- Disposal
Utilities
- Forced Air Heating and Cooling System
- Heating System Uses Gas
- Cable TV Available
Additional Features
- Basement
Listing and Financial Details
- Assessor Parcel Number M:129.0 B:0016 L:0000.0
Ownership History
Purchase Details
Purchase Details
Purchase Details
Similar Homes in the area
Home Values in the Area
Average Home Value in this Area
Purchase History
| Date | Type | Sale Price | Title Company |
|---|---|---|---|
| Deed | $739,000 | -- | |
| Deed | $739,000 | -- | |
| Deed | $456,000 | -- | |
| Deed | $281,500 | -- | |
| Deed | $281,500 | -- |
Mortgage History
| Date | Status | Loan Amount | Loan Type |
|---|---|---|---|
| Open | $873,000 | Adjustable Rate Mortgage/ARM | |
| Closed | $71,500 | Adjustable Rate Mortgage/ARM | |
| Closed | $880,000 | Purchase Money Mortgage | |
| Closed | $848,000 | Purchase Money Mortgage | |
| Closed | $821,250 | Purchase Money Mortgage |
Property History
| Date | Event | Price | Change | Sq Ft Price |
|---|---|---|---|---|
| 11/22/2019 11/22/19 | Sold | $1,100,000 | -2.2% | $403 / Sq Ft |
| 10/09/2019 10/09/19 | Pending | -- | -- | -- |
| 10/01/2019 10/01/19 | Price Changed | $1,124,999 | -2.2% | $413 / Sq Ft |
| 09/18/2019 09/18/19 | Price Changed | $1,149,999 | -2.1% | $422 / Sq Ft |
| 08/20/2019 08/20/19 | For Sale | $1,174,999 | +10.8% | $431 / Sq Ft |
| 10/07/2016 10/07/16 | Sold | $1,060,000 | -6.1% | $389 / Sq Ft |
| 09/02/2016 09/02/16 | Pending | -- | -- | -- |
| 07/29/2016 07/29/16 | Price Changed | $1,129,000 | -1.4% | $414 / Sq Ft |
| 07/14/2016 07/14/16 | For Sale | $1,145,000 | +4.6% | $420 / Sq Ft |
| 03/27/2015 03/27/15 | Sold | $1,095,000 | -0.4% | $438 / Sq Ft |
| 02/08/2015 02/08/15 | Pending | -- | -- | -- |
| 02/05/2015 02/05/15 | For Sale | $1,099,900 | -- | $440 / Sq Ft |
Tax History Compared to Growth
Tax History
| Year | Tax Paid | Tax Assessment Tax Assessment Total Assessment is a certain percentage of the fair market value that is determined by local assessors to be the total taxable value of land and additions on the property. | Land | Improvement |
|---|---|---|---|---|
| 2025 | $14,384 | $1,357,000 | $732,700 | $624,300 |
| 2024 | $13,709 | $1,095,000 | $512,900 | $582,100 |
| 2023 | $13,766 | $1,055,700 | $512,900 | $542,800 |
| 2022 | $13,234 | $989,800 | $471,300 | $518,500 |
| 2021 | $12,897 | $989,800 | $471,300 | $518,500 |
| 2020 | $12,705 | $1,017,200 | $471,300 | $545,900 |
| 2019 | $11,792 | $951,700 | $429,200 | $522,500 |
| 2018 | $11,306 | $951,700 | $429,200 | $522,500 |
| 2017 | $10,298 | $866,100 | $429,200 | $436,900 |
| 2016 | $8,291 | $718,500 | $429,200 | $289,300 |
| 2015 | $8,112 | $718,500 | $429,200 | $289,300 |
| 2014 | $7,973 | $685,000 | $374,300 | $310,700 |
Agents Affiliated with this Home
-
Z
Seller's Agent in 2019
Zachary Machin
eXp Realty
-
Jamie Genser

Buyer's Agent in 2019
Jamie Genser
Coldwell Banker Realty - Brookline
(617) 515-5152
7 in this area
125 Total Sales
-
Zina DeLanders

Seller's Agent in 2016
Zina DeLanders
William Raveis R.E. & Home Services
(781) 400-2398
20 in this area
55 Total Sales
-
Noah Pearlstein

Seller's Agent in 2015
Noah Pearlstein
Gibson Sotheby's International Realty
(781) 603-6317
27 in this area
74 Total Sales
Map
Source: MLS Property Information Network (MLS PIN)
MLS Number: 72552076
APN: NEED-000129-000016
- 326 Rosemary St
- 64 Winfield St
- 40 Tanglewood Rd
- 936 Central Ave
- 10 Damon Rd
- 66 Bess Rd
- 16 Winfield St
- 45 Rivard Rd
- 11 Sunrise Terrace
- 25 Fenton Rd
- 43 Highland Ct Unit 43
- 19 Oakland Ave Unit 19
- 17 Maple St
- 445 Hillside Ave
- 354 West St
- 225 West St Unit 225
- 18 Maple Ct
- 158 Oak St
- 59 Henderson St
- 29 Tolman St
