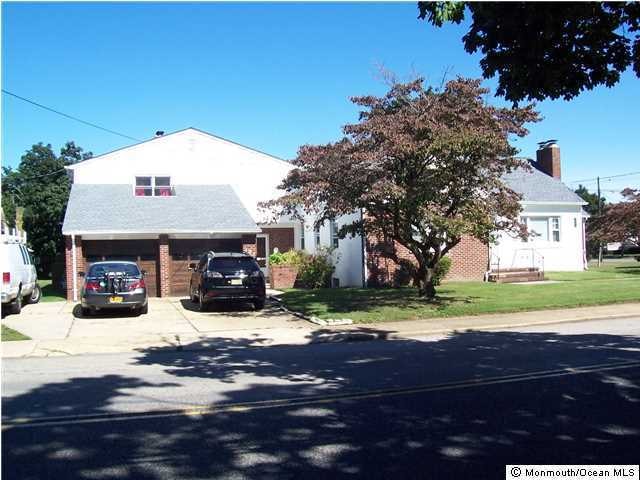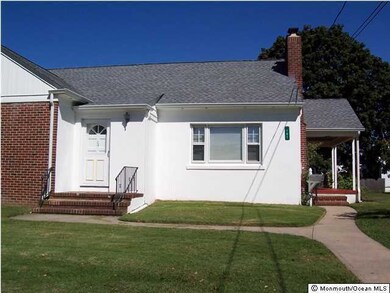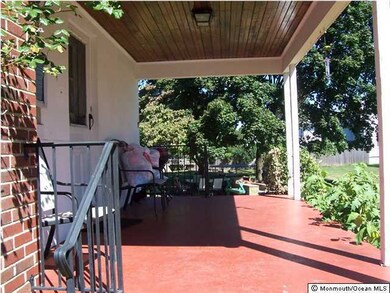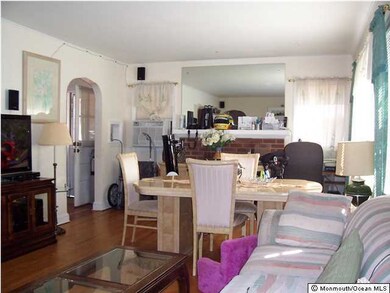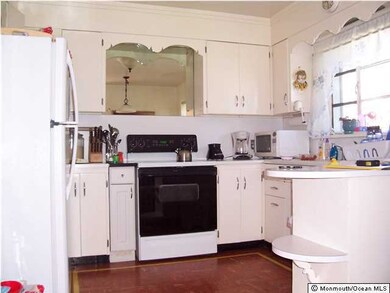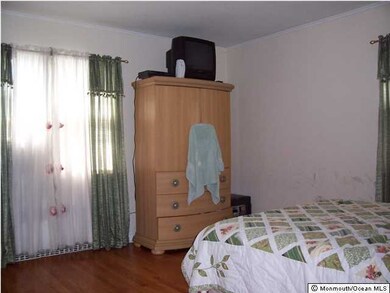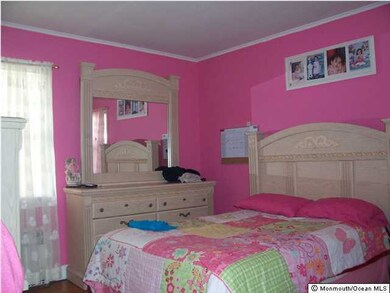
151 Oakwood Ave Long Branch, NJ 07740
Estimated Value: $965,000 - $1,287,000
Highlights
- Wood Flooring
- 2 Fireplaces
- 2 Car Direct Access Garage
- Attic
- Screened Porch
- Double-Wide Driveway
About This Home
As of March 2014THIS SPACIOUS TWO-FAMILY SITUATED ON OVERSIZED LOT IS AN ABSOLUTE MUST SEE. TENANTS MONTH TO MONTH. UNIT 151 CONSISTS OF LRM, KIT, (3) BRMS, (1) BATH AND FULL BASEMENT. TENANT PAYS $1,500.00 PER MONTH PLUS GAS, ELECTRIC + WATER. UNIT 151A CONSISTS OF LRM, DRM, KIT, OFFICE, (3) BRMS, (2) FULL BATHS, FULL BASEMENT AND TWO CAR GARAGE. TENANT PAYS $1,700.00 PER MONTH PLUS GAS, ELECTRIC + WATER. LANDLORD PAYS SEWER.
Last Agent to Sell the Property
Camassa Agency Inc License #8132820 Listed on: 09/23/2013
Last Buyer's Agent
Sandra Munson
Camassa Agency Inc License #7944153
Property Details
Home Type
- Multi-Family
Est. Annual Taxes
- $9,978
Year Built
- 1940
Lot Details
- Lot Dimensions are 136x148x94x164
- Landscaped with Trees
Home Design
- Duplex
- Brick Exterior Construction
- Shingle Roof
- Wood Roof
- Asphalt Rolled Roof
- Wood Siding
- Stucco Exterior
Interior Spaces
- 2-Story Property
- 2 Fireplaces
- Thermal Windows
- Window Screens
- Screened Porch
- Walkup Attic
Kitchen
- Stove
- Dishwasher
Flooring
- Wood
- Ceramic Tile
Bedrooms and Bathrooms
- 6 Bedrooms
- 3 Bathrooms
Laundry
- Dryer
- Washer
Partially Finished Basement
- Walk-Out Basement
- Basement Fills Entire Space Under The House
Home Security
- Storm Windows
- Storm Doors
Parking
- 2 Car Direct Access Garage
- Double-Wide Driveway
- Unpaved Parking
- Assigned Parking
Outdoor Features
- Patio
- Exterior Lighting
- Outdoor Grill
Schools
- Long Branch Middle School
- Long Branch High School
Utilities
- Air Conditioning
- Heating System Uses Natural Gas
- Furnace
- Separate Meters
- Separate Water Meter
- Natural Gas Water Heater
Community Details
- 2 Units
Listing and Financial Details
- Tenant pays for water, snow removal, heat, gas, electricity
- The owner pays for yard maintenance, sewer
- Assessor Parcel Number 00166000000005
Ownership History
Purchase Details
Home Financials for this Owner
Home Financials are based on the most recent Mortgage that was taken out on this home.Similar Homes in Long Branch, NJ
Home Values in the Area
Average Home Value in this Area
Purchase History
| Date | Buyer | Sale Price | Title Company |
|---|---|---|---|
| Lakhani Jagdish | $427,500 | Agent For Old Republic Natl |
Mortgage History
| Date | Status | Borrower | Loan Amount |
|---|---|---|---|
| Open | Lakhani Jagdish | $320,625 |
Property History
| Date | Event | Price | Change | Sq Ft Price |
|---|---|---|---|---|
| 03/19/2014 03/19/14 | Sold | $427,500 | -- | $104 / Sq Ft |
Tax History Compared to Growth
Tax History
| Year | Tax Paid | Tax Assessment Tax Assessment Total Assessment is a certain percentage of the fair market value that is determined by local assessors to be the total taxable value of land and additions on the property. | Land | Improvement |
|---|---|---|---|---|
| 2024 | $11,418 | $826,300 | $295,900 | $530,400 |
| 2023 | $11,418 | $735,200 | $228,900 | $506,300 |
| 2022 | $10,151 | $597,100 | $151,100 | $446,000 |
| 2021 | $10,151 | $507,300 | $131,100 | $376,200 |
| 2020 | $10,348 | $495,100 | $121,100 | $374,000 |
| 2019 | $9,936 | $472,700 | $116,100 | $356,600 |
| 2018 | $9,655 | $456,700 | $113,100 | $343,600 |
| 2017 | $9,277 | $450,100 | $113,100 | $337,000 |
| 2016 | $8,941 | $442,400 | $114,100 | $328,300 |
| 2015 | $8,391 | $376,800 | $116,700 | $260,100 |
| 2014 | $10,320 | $488,400 | $128,500 | $359,900 |
Agents Affiliated with this Home
-
Frank Camassa

Seller's Agent in 2014
Frank Camassa
Camassa Agency Inc
(732) 915-8711
14 in this area
71 Total Sales
-
S
Buyer's Agent in 2014
Sandra Munson
Camassa Agency Inc
Map
Source: MOREMLS (Monmouth Ocean Regional REALTORS®)
MLS Number: 21332878
APN: 27-00166-0000-00005
- 151 Oakwood Ave
- 147 Oakwood Ave
- 147 Oakwood Ave Unit ANNUAL
- 147 Oakwood Ave Unit WINTER
- 163 Oakwood Ave
- 661 Campbell Ave
- 136 Oakhill Ave
- 143 Oakwood Ave
- 659 Campbell Ave
- 132 Oakhill Ave
- 174 Oakwood Ave
- 130 Oakhill Ave
- 176 Oakwood Ave
- 166 Oakwood Ave
- 177 Oakwood Ave
- 657 Campbell Ave
- 124 Oakhill Ave
- 120 Oakhill Ave
- 660 Campbell Ave
- 692 Gerard Ave
