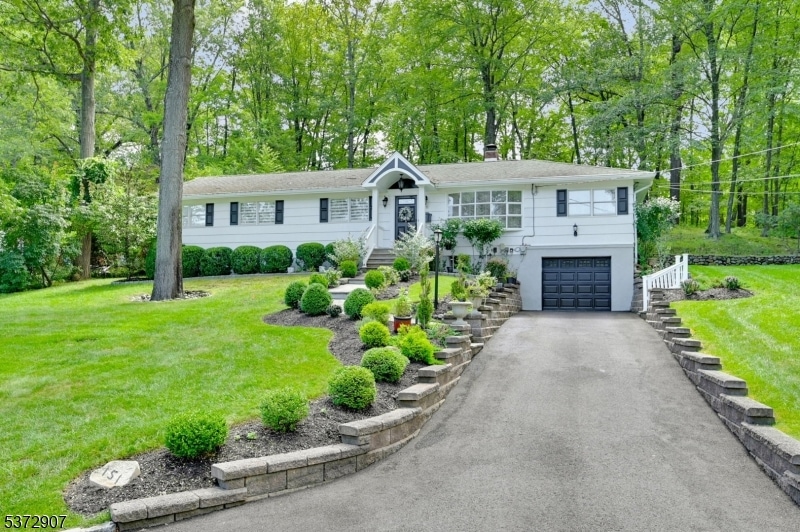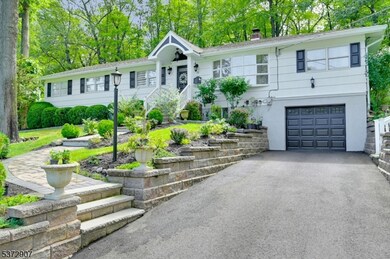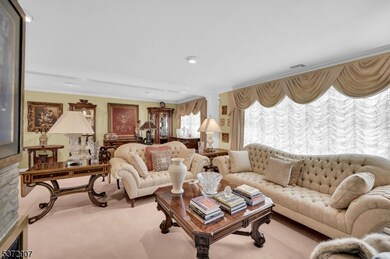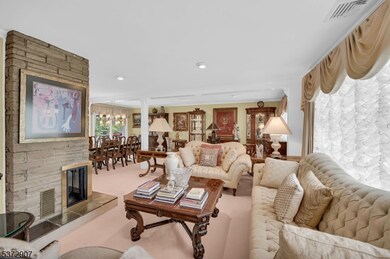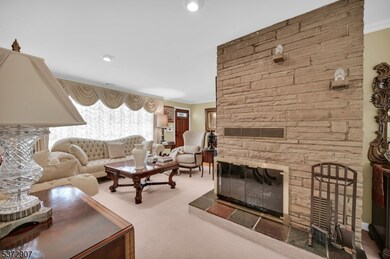
$849,900
- 4 Beds
- 2 Baths
- 151 Page Dr
- Oakland, NJ
A gem of an expanded ranch in prime Dogwood section neighborhood location! This impeccable and lovingly maintained 4BR/2FBA ranch is completely updated throughout with hardwood floors, spacious, open living room and formal dining area, fireplace, well appointed eat in kitchen w/ss appliances and granite counters. Primary suite with vaulted ceiling, skylights, french doors to private deck,
Valerie Tramontozzi Keller Williams Prosperity
