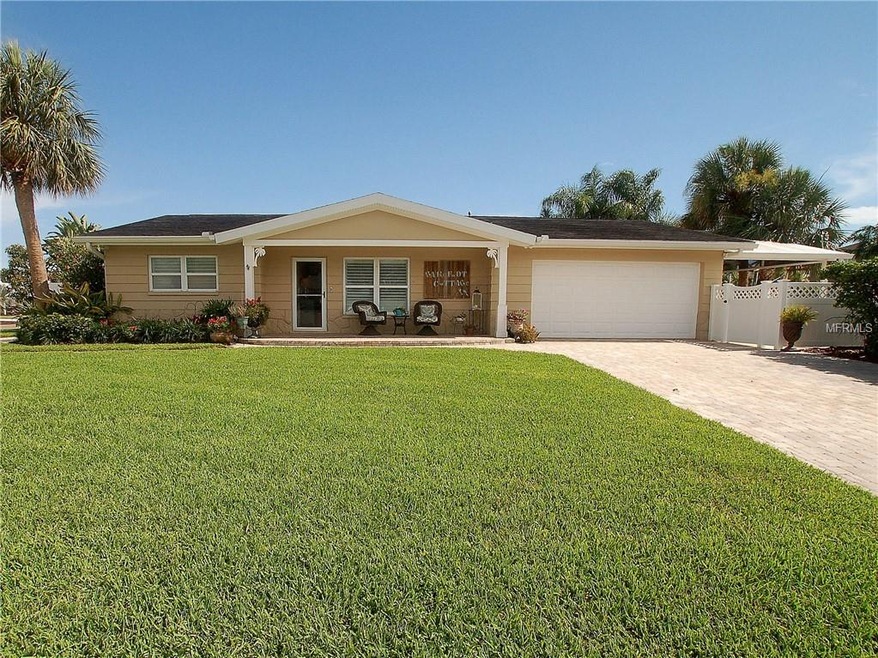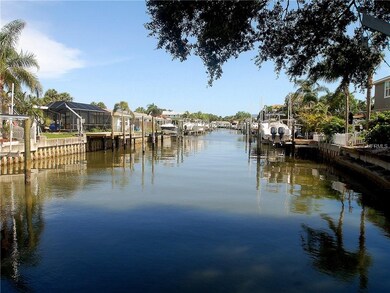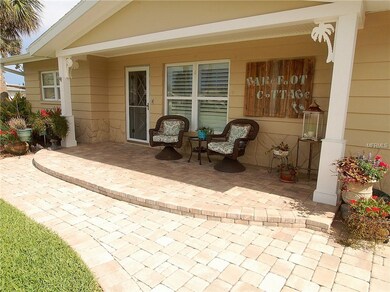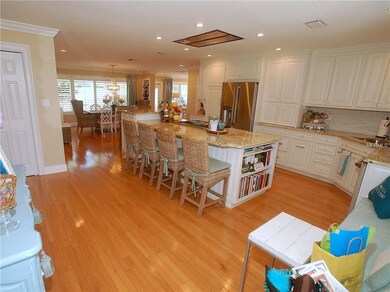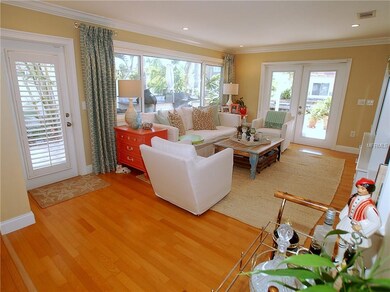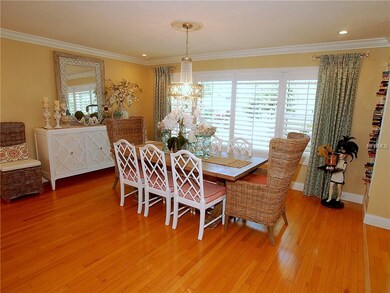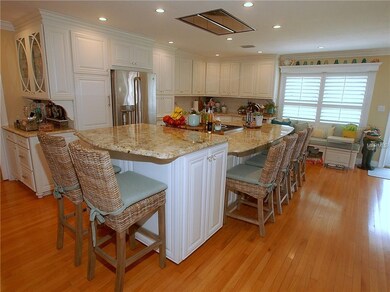
151 Palm Blvd Dunedin, FL 34698
Highlights
- 78 Feet of Waterfront
- Dock made with wood
- Fishing
- Water access To Gulf or Ocean
- Boat Lift
- Open Floorplan
About This Home
As of August 2018Updated Waterfront Home in quaint town of Dunedin! Pinellas Trail is just 2 blocks away. Easy bike ride or brisk walk to Honeymoon Island or Historic Downtown District. This is a Golf Cart community with St Andrew Links & Dunedin Golf Club across the street. Golfing, fishing, great restaurants, breweries, all amazing amenities at your fingertips. This is PERFECT for boaters seeking an affordable waterfront property in an ideal location. Beautiful corner lot on dead end canal, only 2 minutes to the Intracoastal Waterway and 10 minutes to Caladesi Island. It features a bright, open plan with countless updates: EXTERIOR: 13,000 lb boat lift, davits for a second boat, paved patio & driveway, double paned windows & concrete seawall, KITCHEN: Chef's kitchen w/GE Monogram gas stove, GE stainless appliances, cabinets w/soft close drawers, granite counters, large breakfast bar/island & pantry, BATHROOMS: marble/tiled floors, custom tiled tub/shower & high end fixtures, HOME: hardwood floors, crown molding, recessed lighting, plantation shutters, ceiling fans/lights, 6-panel doors, fresh paint, PLUS a partial garage conversion for a permitted laundry/mudroom. The outdoors greets you with a covered lanai, open patio, built-in kitchen w/stainless grill & professional landscaping! Home shows like a model and should be in Southern Living Magazine. Property offers an eclectic Life Style of activities & community events. A MUST SEE for buyers seeking a move-in ready waterfront home with incredible outdoor living spaces.
Last Agent to Sell the Property
Cathy Goocher
License #560842 Listed on: 06/09/2018
Home Details
Home Type
- Single Family
Est. Annual Taxes
- $6,371
Year Built
- Built in 1967
Lot Details
- 7,780 Sq Ft Lot
- Lot Dimensions are 78x100
- 78 Feet of Waterfront
- Property fronts a saltwater canal
- North Facing Home
- Mature Landscaping
- Corner Lot
- Fruit Trees
HOA Fees
- $2 Monthly HOA Fees
Parking
- 1 Car Attached Garage
- Oversized Parking
- Garage Door Opener
- Driveway
- On-Street Parking
- Open Parking
Home Design
- Ranch Style House
- Slab Foundation
- Shingle Roof
- Block Exterior
- Stucco
Interior Spaces
- 1,562 Sq Ft Home
- Open Floorplan
- Dry Bar
- Crown Molding
- Ceiling Fan
- Shutters
- Blinds
- French Doors
- Inside Utility
- Canal Views
- Attic Fan
Kitchen
- Eat-In Kitchen
- Range with Range Hood
- Microwave
- Dishwasher
- Solid Surface Countertops
- Disposal
Flooring
- Wood
- Marble
- Ceramic Tile
Bedrooms and Bathrooms
- 2 Bedrooms
- Walk-In Closet
- 2 Full Bathrooms
Laundry
- Laundry Room
- Dryer
- Washer
Eco-Friendly Details
- Reclaimed Water Irrigation System
Outdoor Features
- Outdoor Shower
- Water access To Gulf or Ocean
- Access to Saltwater Canal
- Dock has access to water
- Davits
- Seawall
- Boat Lift
- Dock made with wood
- Open Dock
- Deck
- Covered patio or porch
- Outdoor Kitchen
- Exterior Lighting
- Shed
- Outdoor Grill
- Rain Gutters
Location
- Flood Insurance May Be Required
- Property is near a golf course
- City Lot
Schools
- San Jose Elementary School
- Dunedin Highland Middle School
- Dunedin High School
Utilities
- Central Heating and Cooling System
- Thermostat
- Natural Gas Connected
- Gas Water Heater
- High Speed Internet
- Cable TV Available
Listing and Financial Details
- Down Payment Assistance Available
- Homestead Exemption
- Visit Down Payment Resource Website
- Tax Lot 211
- Assessor Parcel Number 22-28-15-36648-000-2110
Community Details
Overview
- Harbor View Villas 4Th Add Subdivision
- The community has rules related to deed restrictions, allowable golf cart usage in the community
Recreation
- Fishing
Ownership History
Purchase Details
Home Financials for this Owner
Home Financials are based on the most recent Mortgage that was taken out on this home.Purchase Details
Home Financials for this Owner
Home Financials are based on the most recent Mortgage that was taken out on this home.Purchase Details
Home Financials for this Owner
Home Financials are based on the most recent Mortgage that was taken out on this home.Purchase Details
Purchase Details
Purchase Details
Home Financials for this Owner
Home Financials are based on the most recent Mortgage that was taken out on this home.Purchase Details
Similar Homes in the area
Home Values in the Area
Average Home Value in this Area
Purchase History
| Date | Type | Sale Price | Title Company |
|---|---|---|---|
| Warranty Deed | $614,000 | Pappas Law & Title | |
| Warranty Deed | $403,000 | Integrity Title & Guaranty A | |
| Warranty Deed | $450,000 | Title Clearinghouse | |
| Warranty Deed | $425,000 | Somers Title Company | |
| Warranty Deed | $250,000 | -- | |
| Trustee Deed | $164,500 | -- | |
| Warranty Deed | -- | -- |
Mortgage History
| Date | Status | Loan Amount | Loan Type |
|---|---|---|---|
| Open | $597,390 | New Conventional | |
| Closed | $491,200 | New Conventional | |
| Previous Owner | $356,000 | Credit Line Revolving | |
| Previous Owner | $322,400 | New Conventional | |
| Previous Owner | $393,500 | Unknown | |
| Previous Owner | $130,000 | Credit Line Revolving | |
| Previous Owner | $250,000 | Purchase Money Mortgage | |
| Previous Owner | $257,000 | Credit Line Revolving | |
| Previous Owner | $16,800 | Credit Line Revolving | |
| Previous Owner | $131,600 | New Conventional |
Property History
| Date | Event | Price | Change | Sq Ft Price |
|---|---|---|---|---|
| 08/03/2018 08/03/18 | Sold | $614,000 | -2.5% | $393 / Sq Ft |
| 06/11/2018 06/11/18 | Pending | -- | -- | -- |
| 06/09/2018 06/09/18 | For Sale | $629,900 | +56.3% | $403 / Sq Ft |
| 06/16/2014 06/16/14 | Off Market | $403,000 | -- | -- |
| 08/02/2013 08/02/13 | Sold | $403,000 | -10.4% | $266 / Sq Ft |
| 06/23/2013 06/23/13 | Pending | -- | -- | -- |
| 04/22/2013 04/22/13 | Price Changed | $450,000 | +5.9% | $297 / Sq Ft |
| 02/11/2013 02/11/13 | For Sale | $425,000 | -- | $281 / Sq Ft |
Tax History Compared to Growth
Tax History
| Year | Tax Paid | Tax Assessment Tax Assessment Total Assessment is a certain percentage of the fair market value that is determined by local assessors to be the total taxable value of land and additions on the property. | Land | Improvement |
|---|---|---|---|---|
| 2024 | $7,324 | $481,100 | -- | -- |
| 2023 | $7,324 | $459,404 | $0 | $0 |
| 2022 | $7,136 | $446,023 | $0 | $0 |
| 2021 | $7,245 | $433,032 | $0 | $0 |
| 2020 | $7,237 | $427,053 | $0 | $0 |
| 2019 | $6,631 | $391,466 | $0 | $0 |
| 2018 | $6,416 | $377,210 | $0 | $0 |
| 2017 | $6,371 | $369,452 | $0 | $0 |
| 2016 | $6,081 | $349,372 | $0 | $0 |
| 2015 | $6,178 | $346,943 | $0 | $0 |
| 2014 | $6,009 | $343,014 | $0 | $0 |
Agents Affiliated with this Home
-
C
Seller's Agent in 2018
Cathy Goocher
-
Max Upchurch

Buyer's Agent in 2018
Max Upchurch
UPCHURCH REALTY LLC
(727) 205-9575
27 Total Sales
-
Andrew Polce

Seller's Agent in 2013
Andrew Polce
CHARLES RUTENBERG REALTY INC
(727) 560-2772
48 Total Sales
Map
Source: Stellar MLS
MLS Number: U8007034
APN: 22-28-15-36648-000-2110
- 171 Palm Blvd
- 2172 Harbor View Dr
- 2186 Edythe Dr Unit 11
- 2190 Harbor View Dr
- 2175 Edythe Dr
- 2136 Harbor View Dr
- 2127 Lagoon Dr
- 75 New Jersey Dr
- 2240 Harbor View Dr
- 94 Nicholas Dr
- 2271 Carolyn Dr
- 545 Walden Ct
- 549 Walden Ct
- 2020 Douglas Ave
- 103 Shore Dr
- 2003 Mcmullen Ave
- 621 Duchess Blvd
- 625 Duchess Blvd
- 2353 Hanover Dr
- 2364 Hanover Dr
