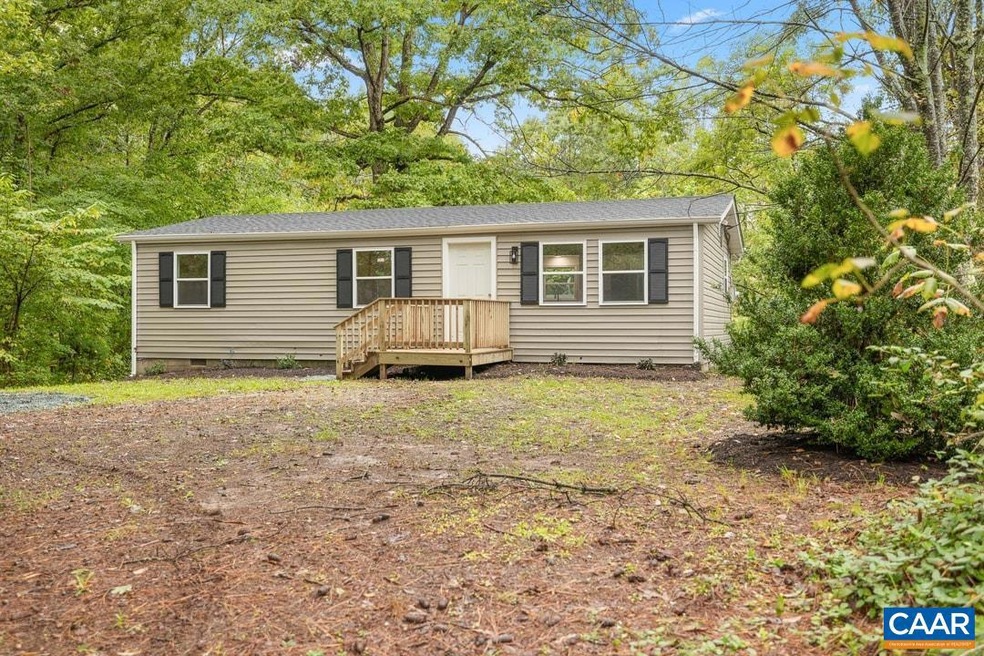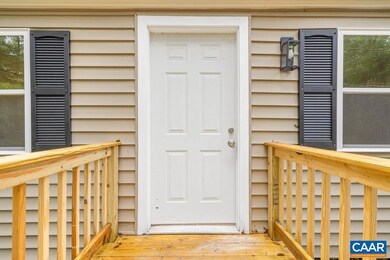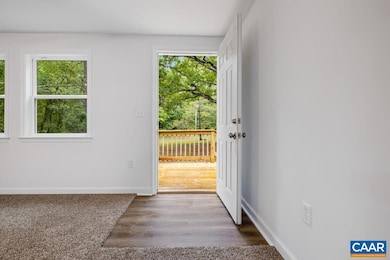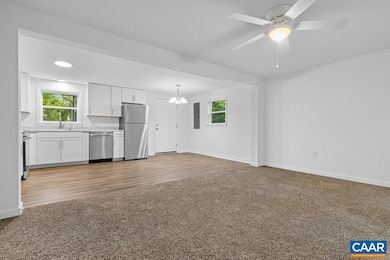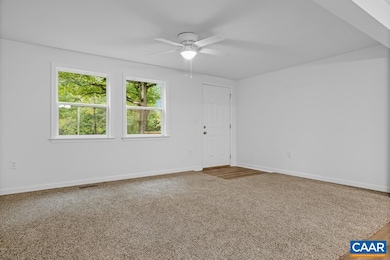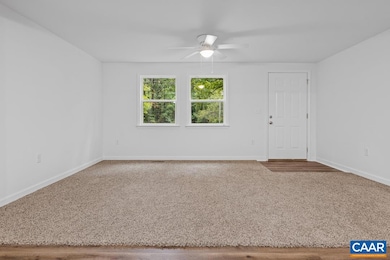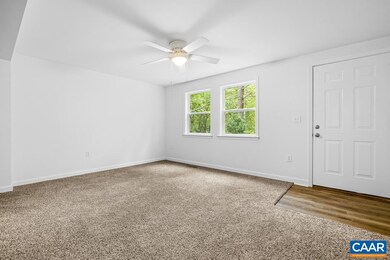
151 Peach Grove Rd Louisa, VA 23093
Highlights
- Deck
- Private Lot
- Concrete Block With Brick
- Louisa County Middle School Rated A-
- Partially Wooded Lot
- Living Room
About This Home
As of February 2025JUST LISTED! Completely Remodeled 1 Level Living in the Country! This adorable home has been completely remodeled, offering a perfect blend of modern convenience & country charm. Set on a level lot surrounded by grassy spaces & a serene treed setting, this property is ideal for those seeking tranquility & ease of living. Recent Updates: Enjoy a brand-new roof, energy-efficient windows, new siding, new hot water heater, new electrical wiring, new plumbing, new HVAC, new insulation, new vapor barrier. Stylish interior features include updated light fixtures, new doors, new trim, new LVP flooring, new carpet, new tub, new commode, new vanity, remodeled kitchen w/ new appliances, new kitchen cabinets & counters. Plus a large laundry room. The spacious, level lot is perfect for outdoor activities, gardening, or simply enjoying the peaceful surroundings. With a combination of grassy areas & mature trees, you’ll have plenty of space to relax. This beautifully remodeled home truly captures the essence of country living. Don’t miss out on this opportunity—schedule your private showing today & start envisioning your new life in this picturesque setting! Convenient to the Town of Louisa, Zion Crossroads, Charlottesville, Culpeper & Richmond!
Last Agent to Sell the Property
LONG & FOSTER - LAKE MONTICELLO License #0225265900 Listed on: 09/27/2024

Last Buyer's Agent
NONMLSAGENT NONMLSAGENT
NONMLSOFFICE
Home Details
Home Type
- Single Family
Est. Annual Taxes
- $796
Year Built
- Built in 1974
Lot Details
- 0.5 Acre Lot
- Native Plants
- Private Lot
- Cleared Lot
- Partially Wooded Lot
Parking
- Gravel Driveway
Home Design
- Concrete Block With Brick
- Composition Shingle Roof
- Vinyl Siding
Interior Spaces
- 1,000 Sq Ft Home
- 1-Story Property
- Living Room
- Dining Room
- Crawl Space
Flooring
- Carpet
- Luxury Vinyl Plank Tile
Bedrooms and Bathrooms
- 3 Main Level Bedrooms
- Bathroom on Main Level
- 1 Full Bathroom
- Primary bathroom on main floor
Laundry
- Laundry Room
- Washer and Dryer Hookup
Schools
- Trevilians Elementary School
- Louisa Middle School
- Louisa High School
Utilities
- Central Air
- Heat Pump System
- Well
- Septic Tank
Additional Features
- Green Features
- Deck
Listing and Financial Details
- Assessor Parcel Number 14-48
Ownership History
Purchase Details
Home Financials for this Owner
Home Financials are based on the most recent Mortgage that was taken out on this home.Purchase Details
Home Financials for this Owner
Home Financials are based on the most recent Mortgage that was taken out on this home.Similar Homes in Louisa, VA
Home Values in the Area
Average Home Value in this Area
Purchase History
| Date | Type | Sale Price | Title Company |
|---|---|---|---|
| Deed | $260,000 | Terrys Title | |
| Deed | $260,000 | Terrys Title | |
| Special Warranty Deed | $40,000 | Chicago Title |
Mortgage History
| Date | Status | Loan Amount | Loan Type |
|---|---|---|---|
| Open | $262,626 | FHA | |
| Closed | $262,626 | FHA | |
| Previous Owner | $75,000 | Construction | |
| Previous Owner | $110,000 | New Conventional | |
| Previous Owner | $110,000 | New Conventional |
Property History
| Date | Event | Price | Change | Sq Ft Price |
|---|---|---|---|---|
| 02/13/2025 02/13/25 | Sold | $260,000 | +4.0% | $260 / Sq Ft |
| 01/12/2025 01/12/25 | Pending | -- | -- | -- |
| 01/03/2025 01/03/25 | For Sale | $249,900 | 0.0% | $250 / Sq Ft |
| 11/12/2024 11/12/24 | Pending | -- | -- | -- |
| 10/24/2024 10/24/24 | Price Changed | $249,900 | -7.4% | $250 / Sq Ft |
| 09/27/2024 09/27/24 | For Sale | $269,900 | -- | $270 / Sq Ft |
Tax History Compared to Growth
Tax History
| Year | Tax Paid | Tax Assessment Tax Assessment Total Assessment is a certain percentage of the fair market value that is determined by local assessors to be the total taxable value of land and additions on the property. | Land | Improvement |
|---|---|---|---|---|
| 2024 | $847 | $117,700 | $33,800 | $83,900 |
| 2023 | $756 | $110,500 | $30,000 | $80,500 |
| 2022 | $706 | $98,000 | $27,500 | $70,500 |
| 2021 | $540 | $90,300 | $25,000 | $65,300 |
| 2020 | $617 | $85,700 | $25,000 | $60,700 |
| 2019 | $592 | $82,200 | $25,000 | $57,200 |
| 2018 | $571 | $79,300 | $25,000 | $54,300 |
| 2017 | $572 | $81,500 | $23,800 | $57,700 |
| 2016 | $572 | $79,400 | $23,800 | $55,600 |
| 2015 | $565 | $79,000 | $23,800 | $55,200 |
| 2013 | -- | $77,800 | $25,000 | $52,800 |
Agents Affiliated with this Home
-
Maggie Gunnels Fornecker

Seller's Agent in 2025
Maggie Gunnels Fornecker
LONG & FOSTER - LAKE MONTICELLO
(434) 361-4987
327 Total Sales
-
T
Seller's Agent in 2025
THE GUNNELS GROUP
LONG & FOSTER - LAKE MONTICELLO
-
N
Buyer's Agent in 2025
NONMLSAGENT NONMLSAGENT
NONMLSOFFICE
Map
Source: Charlottesville area Association of Realtors®
MLS Number: 657259
APN: 14-48
- 00 Ellisville Dr
- 200 Weise Dr
- Lot 22 Anna Rd
- 515 S Lakeshore Dr
- 159 Plateau Rd
- 0 Fairview Rd Unit VALA2007032
- 0 S Lakeshore Dr Unit 2509368
- 71 Fairview Rd
- 20322 Bennett Way
- 20271 Bennett Way
- 0 Redbud Dr Unit VALA2007700
- 0 Ellis Dr Unit VALA2007942
- 0 Ellis Dr Unit VALA2007264
- 23478 Lands End Dr
- 197 N Lakeshore Dr
- 0 Dogwood Dr Unit VALA2007846
- 20270 Bennett Way
- 198 Miltons Ln
- 270 Ellis Dr
- 716 Redbud Dr
