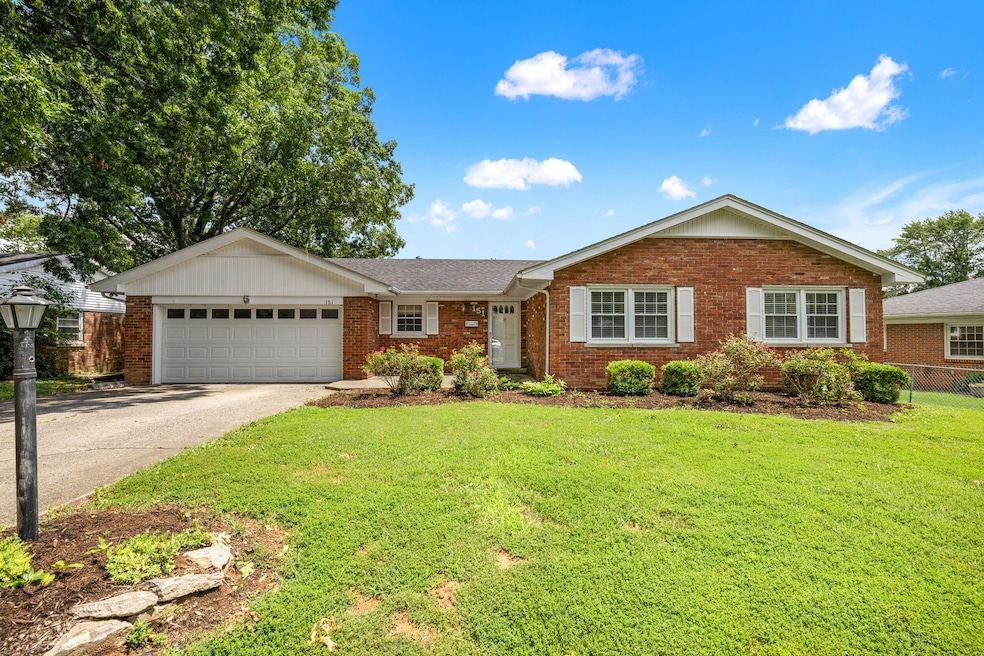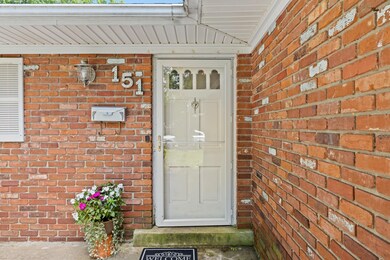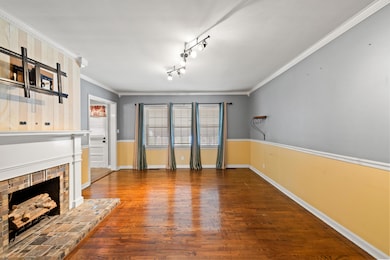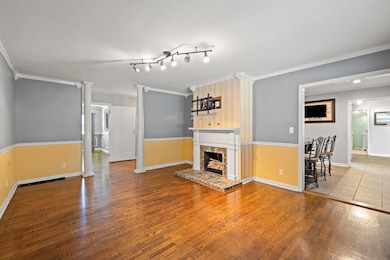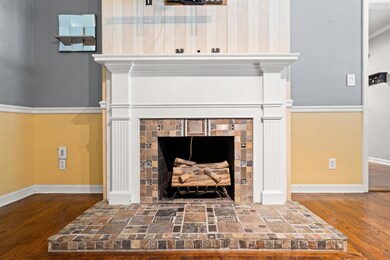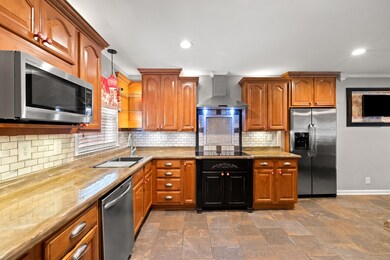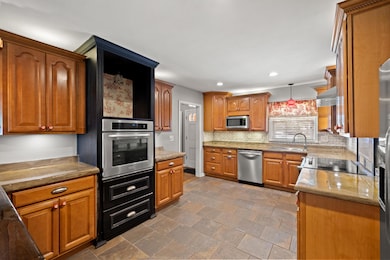
151 Pinehurst Dr Frankfort, KY 40601
Estimated payment $1,804/month
Highlights
- Very Popular Property
- Ranch Style House
- Neighborhood Views
- Fireplace in Primary Bedroom
- Wood Flooring
- Brick Veneer
About This Home
Welcome home to 151 Pinehurst! This beautifully updated home features single story living at its most convenient. The updated kitchen features custom cabinetry and custom countertops, perfectly appointed for entertaining as a home chef. Refinished hardwoods can be found throughout the home. A thoughtfully updated primary bedroom includes a fireplace and and is privately located away from additional bedrooms. Perfect for entertaining guests, the covered patio encourages year-round gathering. An attached 2-car garage offers additional storage and accessibility. Recently updated HVAC will keep you comfortable no matter the weather. Inspections welcome, home sold as-is.
Home Details
Home Type
- Single Family
Est. Annual Taxes
- $2,764
Year Built
- Built in 1964
Lot Details
- 10,400 Sq Ft Lot
Parking
- 2 Car Garage
- Driveway
- Off-Street Parking
Home Design
- Ranch Style House
- Brick Veneer
- Block Foundation
- Shingle Roof
Interior Spaces
- 2,063 Sq Ft Home
- Gas Log Fireplace
- Blinds
- Living Room with Fireplace
- Dining Room
- Neighborhood Views
- Washer and Electric Dryer Hookup
Kitchen
- Breakfast Bar
- Oven
- Microwave
- Dishwasher
Flooring
- Wood
- Carpet
- Tile
Bedrooms and Bathrooms
- 3 Bedrooms
- Fireplace in Primary Bedroom
- Walk-In Closet
Schools
- Collins Lane Elementary School
- Bondurant Middle School
- Western Hills High School
Utilities
- Cooling Available
- Forced Air Heating System
- Heating System Uses Natural Gas
Community Details
- Westgate Subdivision
Listing and Financial Details
- Assessor Parcel Number 049-40-03-011.00
Map
Home Values in the Area
Average Home Value in this Area
Tax History
| Year | Tax Paid | Tax Assessment Tax Assessment Total Assessment is a certain percentage of the fair market value that is determined by local assessors to be the total taxable value of land and additions on the property. | Land | Improvement |
|---|---|---|---|---|
| 2024 | $2,764 | $229,000 | $0 | $0 |
| 2023 | $2,569 | $215,000 | $0 | $0 |
| 2022 | $290 | $150,000 | $0 | $0 |
| 2021 | $1,762 | $150,000 | $0 | $0 |
| 2020 | $1,778 | $150,000 | $25,000 | $125,000 |
| 2019 | $1,706 | $141,000 | $25,000 | $116,000 |
| 2018 | $1,702 | $141,000 | $25,000 | $116,000 |
| 2017 | $281 | $141,000 | $25,000 | $116,000 |
| 2016 | $1,608 | $141,000 | $25,000 | $116,000 |
| 2015 | $1,708 | $141,000 | $25,000 | $116,000 |
| 2011 | $1,708 | $141,000 | $25,000 | $116,000 |
Property History
| Date | Event | Price | Change | Sq Ft Price |
|---|---|---|---|---|
| 08/04/2025 08/04/25 | Price Changed | $289,500 | 0.0% | $140 / Sq Ft |
| 08/04/2025 08/04/25 | For Sale | $289,500 | -1.9% | $140 / Sq Ft |
| 07/25/2025 07/25/25 | Pending | -- | -- | -- |
| 07/17/2025 07/17/25 | For Sale | $295,000 | +28.8% | $143 / Sq Ft |
| 01/13/2023 01/13/23 | Sold | $229,000 | -4.5% | -- |
| 12/06/2022 12/06/22 | Pending | -- | -- | -- |
| 11/28/2022 11/28/22 | For Sale | $239,900 | -- | -- |
Purchase History
| Date | Type | Sale Price | Title Company |
|---|---|---|---|
| Deed | $229,000 | -- | |
| Deed | $141,000 | -- |
Mortgage History
| Date | Status | Loan Amount | Loan Type |
|---|---|---|---|
| Open | $765,000 | New Conventional | |
| Closed | $183,000 | No Value Available | |
| Previous Owner | $153,645 | FHA | |
| Previous Owner | $153,567 | FHA | |
| Previous Owner | $154,660 | FHA | |
| Previous Owner | $141,000 | New Conventional | |
| Previous Owner | $30,000 | Credit Line Revolving |
Similar Homes in Frankfort, KY
Source: ImagineMLS (Bluegrass REALTORS®)
MLS Number: 25015625
APN: 049-40-03-011.00
- 211 Knollwood Place
- 1310 Louisville Rd Unit 16
- 224 Meadowview Dr
- 256 Meadowview Dr
- 258 Meadowview Dr
- 380 Harrodswood Rd
- 645 Raven Dr
- 152 Bellemeade Dr
- 106 Cave Run Dr
- 915 Crosshill Dr
- 1510 Highlands Dr
- 521 Grama Dr
- 117 Willowcrest Dr
- 200 Thistlewood Ave
- 100 Chapman Dr
- 309 Old Station Rd
- 508 Poa Dr
- 213 Old Station Rd
- 111 Spruce Dr
- 104 Thistle Rd
- 1335 Louisville Rd
- 1310 Louisville Rd Unit 34
- 855 Louisville Rd
- 220 Tupelo Trail
- 901 Leawood Dr
- 720 Woodland Ave Unit 4
- 401 Murray St
- 802 Kentucky Ave
- 101 Compton Dr
- 1100 Prince Hall Village
- 565 Schenkel Ln
- 195 Versailles Rd
- 204 Landings Dr Unit C
- 218 Centennial Dr
- 8000 John Davis Dr
- 60 American Way Unit 4
- 700 Forest Hill Dr
- 108 Hanly Ln
- 301 Copperfield Way Unit 100
- 720 Ridgeview Dr
