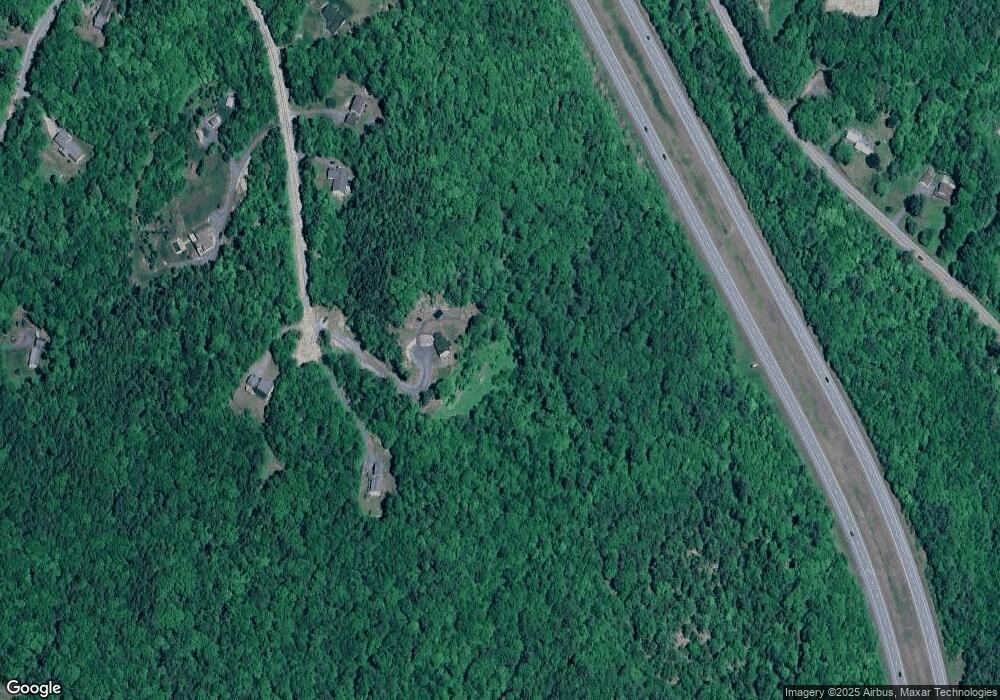151 Rawson Ridge Grantham, NH 03753
Estimated Value: $604,000 - $774,410
3
Beds
3
Baths
2,030
Sq Ft
$338/Sq Ft
Est. Value
About This Home
This home is located at 151 Rawson Ridge, Grantham, NH 03753 and is currently estimated at $686,853, approximately $338 per square foot. 151 Rawson Ridge is a home with nearby schools including Grantham Village School and Lebanon High School.
Ownership History
Date
Name
Owned For
Owner Type
Purchase Details
Closed on
Aug 22, 2025
Sold by
Eleanor E Walla Ret and Walla
Bought by
221 Bag End T and 221 Walla
Current Estimated Value
Purchase Details
Closed on
Jan 16, 1997
Sold by
Tony M A Hanslin Tr
Bought by
Tyler Semolic Hanslin
Create a Home Valuation Report for This Property
The Home Valuation Report is an in-depth analysis detailing your home's value as well as a comparison with similar homes in the area
Home Values in the Area
Average Home Value in this Area
Purchase History
| Date | Buyer | Sale Price | Title Company |
|---|---|---|---|
| 221 Bag End T | $100,000 | -- | |
| 221 Bag End T | $100,000 | -- | |
| 221 Bag End T | $100,000 | -- | |
| Tyler Semolic Hanslin | $28,000 | -- | |
| Tyler Semolic Hanslin | $28,000 | -- |
Source: Public Records
Tax History Compared to Growth
Tax History
| Year | Tax Paid | Tax Assessment Tax Assessment Total Assessment is a certain percentage of the fair market value that is determined by local assessors to be the total taxable value of land and additions on the property. | Land | Improvement |
|---|---|---|---|---|
| 2024 | $10,421 | $531,400 | $85,200 | $446,200 |
| 2023 | $9,205 | $523,300 | $85,200 | $438,100 |
| 2022 | $1,401 | $85,200 | $85,200 | $0 |
| 2021 | $2,058 | $89,800 | $89,800 | $0 |
| 2020 | $0 | $89,800 | $89,800 | $0 |
| 2019 | $0 | $87,300 | $87,300 | $0 |
| 2018 | $0 | $87,300 | $87,300 | $0 |
| 2017 | $0 | $87,300 | $87,300 | $0 |
| 2016 | -- | $87,300 | $87,300 | $0 |
| 2015 | -- | $87,300 | $87,300 | $0 |
| 2014 | -- | $73,500 | $73,500 | $0 |
| 2013 | -- | $73,500 | $73,500 | $0 |
Source: Public Records
Map
Nearby Homes
- 0 Route 10 N Unit 5058175
- 27 Spring Valley Dr
- 8 Sandy Brae
- 16 Summit Dr
- 49 Old Beach Cir
- 8 Old Spring Dr
- 1284 Route 10 N
- 27 Eagle Dr
- 637 Marmot Ln Unit 37
- 00 Route 10 N
- 3 Water View
- 38 Terrace View
- 3 Fairway Dr
- 6 Anderson Pond Rd
- 50 Longwood Dr
- 18 Pleasant Dr
- 54 Black Duck Spur
- 23 High Pond Rd
- 9 Pleasant Dr
- 26 Barn Owl Overlook
- 0 Rawson Ridge
- 221/13 Rawson Ridge
- 112 Rawson Ridge
- 00 Rawson Ridge
- 89 Rawson Ridge
- 148 Rawson Ridge
- 129 New Aldrich Rd
- 101 Rawson Ridge
- 69 Rawson Ridge
- 115 New Aldrich Rd
- 57 New Aldrich Rd
- 169 Rawson Ridge
- 187 New Aldrich Rd
- 69 New Aldrich Rd
- TBD Rawson Ridge
- 90 New Aldrich Rd
- 6 New Aldrich Rd
- 178 New Aldrich Rd
- 247 New Aldrich Rd
- 52 New Aldrich Rd
