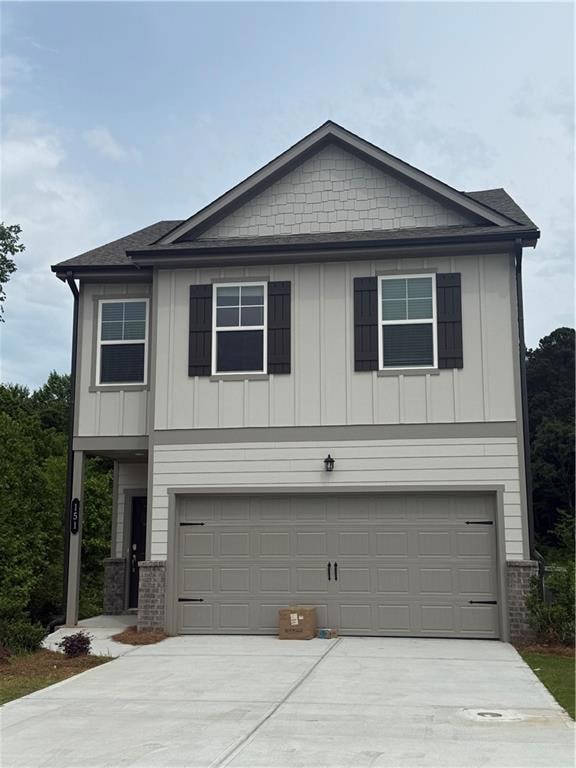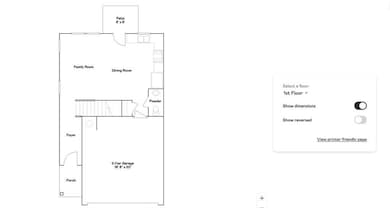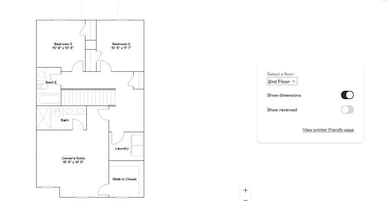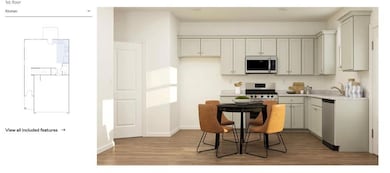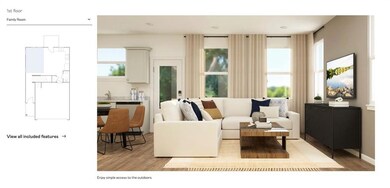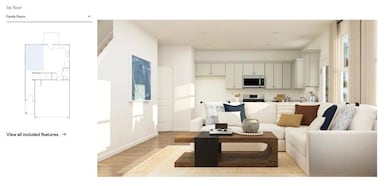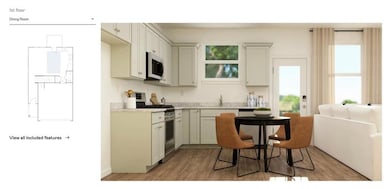151 Red Maple Way Adairsville, GA 30103
Highlights
- Open-Concept Dining Room
- Wooded Lot
- Corner Lot
- Contemporary Architecture
- Oversized primary bedroom
- Neighborhood Views
About This Home
Final Opportunity! Don’t Miss the Last Home in One of Adairsville’s Fastest-Selling CommunitiesStep into modern living with this stunning new two-story home, thoughtfully crafted to complement today’s lifestyles. The open-concept main floor seamlessly connects the kitchen, dining area, and living room — ideal for entertaining guests or enjoying quality time with family. A conveniently located laundry room enhances everyday functionality.Upstairs, a versatile loft provides additional shared space perfect for a home office, playroom, or media center. The home features three spacious bedrooms, including a luxurious owner’s suite with a large walk-in closet and a spa-inspired bathroom for ultimate relaxation.This is your last chance to own in this sought-after community — schedule your private tour today and see why so many are proud to call it home!
Home Details
Home Type
- Single Family
Year Built
- Built in 2025
Lot Details
- 0.25 Acre Lot
- Property fronts a private road
- Back and Front Yard Fenced
- Corner Lot
- Rectangular Lot
- Wooded Lot
Parking
- 1 Car Attached Garage
- Garage Door Opener
- Driveway
Home Design
- Contemporary Architecture
- Modern Architecture
- Shingle Roof
- Aluminum Siding
Interior Spaces
- 1,501 Sq Ft Home
- 2-Story Property
- Ceiling Fan
- ENERGY STAR Qualified Windows
- Open-Concept Dining Room
- Luxury Vinyl Tile Flooring
- Neighborhood Views
Kitchen
- Electric Oven
- Gas Cooktop
- Microwave
- Dishwasher
- ENERGY STAR Qualified Appliances
Bedrooms and Bathrooms
- 3 Bedrooms
- Oversized primary bedroom
- Walk-In Closet
- Dual Vanity Sinks in Primary Bathroom
- Shower Only
Laundry
- Laundry Room
- Laundry on upper level
- Dryer
- Washer
Accessible Home Design
- Accessible Common Area
- Accessible Kitchen
- Kitchen Appliances
- Accessible Hallway
- Accessible Closets
Schools
- Adairsville Elementary And Middle School
- Adairsville High School
Additional Features
- ENERGY STAR Qualified Equipment
- Balcony
- Central Heating
Listing and Financial Details
- Security Deposit $2,080
- $2,080 Move-In Fee
- 12 Month Lease Term
- $40 Application Fee
Community Details
Overview
- Application Fee Required
- Monticello Estates Subdivision
Pet Policy
- Call for details about the types of pets allowed
Security
- Card or Code Access
Map
Source: First Multiple Listing Service (FMLS)
MLS Number: 7584905
- 103 Red Maple Way
- 151 Red Maple Way
- 0 Red Maple Way
- 24 Winding Flower Walk
- 239 Old Highway 41 NW
- 294 Old Dixie Hwy NW
- 75 Bailey Rd NW
- 201 Graham Cir
- 0 Joe Frank Harris Pkwy NW Unit 7447721
- 0 Joe Frank Harris Pkwy NW Unit 10368804
- 17 Rocky Mountain Pass
- 105 Village Green Dr NW Unit 171
- 107 Village Green Dr NW Unit 170
- 109 Village Green Dr NW
- 109 Village Green Dr NW Unit 169
- 111 Village Green Dr NW Unit 168
- 00 Fieldwood Dr NW
- 0 Fieldwood Dr NW Unit 10532326
- 0 Fieldwood Dr NW Unit 7519215
- 0 Fieldwood Dr NW Unit 10452635
