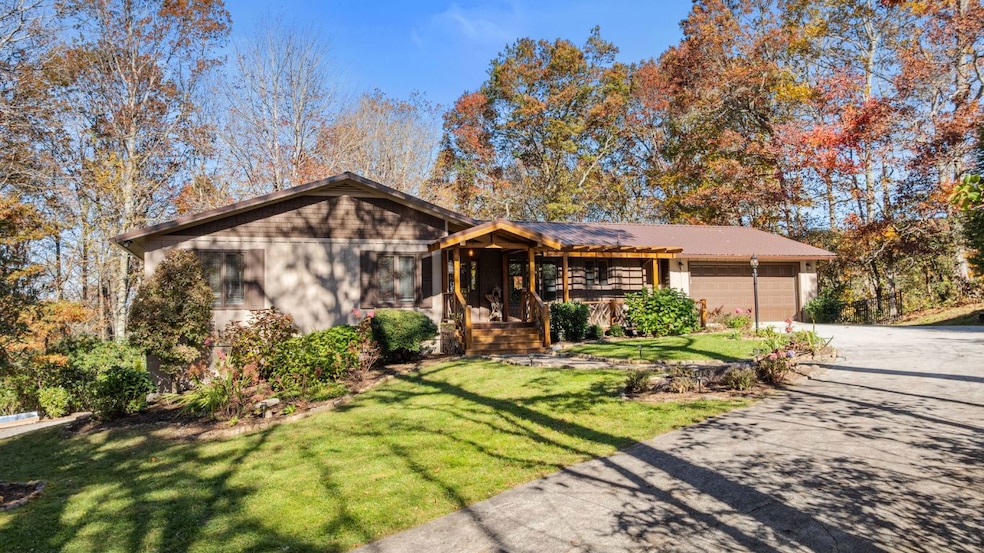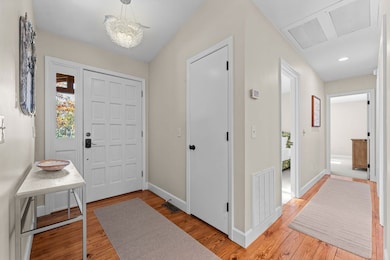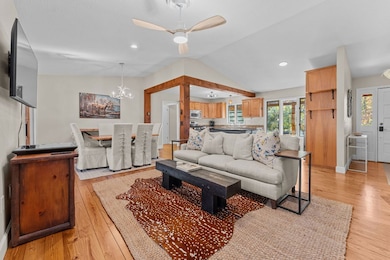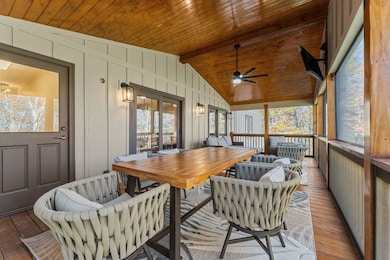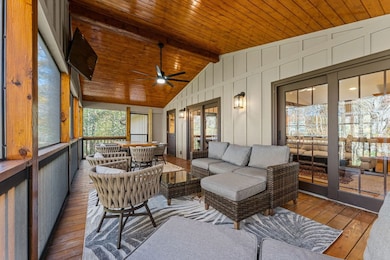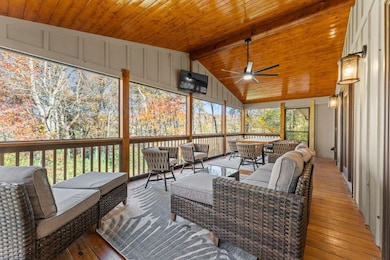151 Rein Deer Trail Glenville, NC 28736
Estimated payment $6,934/month
Highlights
- View of Trees or Woods
- Wood Flooring
- No HOA
- Deck
- Furnished
- Covered Patio or Porch
About This Home
Whether you're searching for a full-time mountain retreat, a relaxing weekend getaway, or a smart investment property, this beautiful 3-bedroom, 3-bathroom home offers effortless mountain living with all the comforts of modern life. Perched at over 4,000 feet elevation on 1.69 acres, this property combines privacy and natural beauty with easy access to all that Cashiers has to offer. Enjoy the lush, professionally landscaped grounds filled with native plants, and a fully fenced yard—perfect for pets or play. Step inside to a bright, open living space centered around a striking stone gas-log fireplace. The living room opens through double glass doors to a screened-in back deck, where you can sip your morning coffee while taking in serene views of the forested backyard. The kitchen features a welcoming island for casual meals and connects seamlessly to a dining area ideal for gatherings with family and friends. A convenient laundry room just off the kitchen leads to one of the home’s two garages. The primary suite, complete with an ensuite bath, is located on the main level along with two guest bedrooms and a full guest bath—making main-level living simple and comfortable. Downstairs, you’ll find a spacious family room that opens directly to the fenced yard, creating a perfect space for movie nights, game days, or simply relaxing. The lower level also includes a full bath, a workshop/storage area, and access to the second garage. Just minutes from the dining, shopping, and entertainment options of downtown Cashiers, yet tucked away for peace and privacy, this home is a rare blend of mountain charm and everyday convenience.
Home Details
Home Type
- Single Family
Est. Annual Taxes
- $1,869
Year Built
- Built in 1993
Lot Details
- 1.69 Acre Lot
- Garden
Parking
- 1 Car Attached Garage
Property Views
- Woods
- Mountain
Home Design
- Shingle Roof
Interior Spaces
- 2-Story Property
- Furnished
- Ceiling Fan
- Living Room with Fireplace
- Workshop
- Finished Basement
- Interior and Exterior Basement Entry
Kitchen
- Eat-In Kitchen
- Breakfast Bar
- Microwave
- Dishwasher
- Kitchen Island
Flooring
- Wood
- Carpet
- Tile
Bedrooms and Bathrooms
- 3 Bedrooms
- 3 Full Bathrooms
Laundry
- Laundry Room
- Laundry on main level
- Dryer
Outdoor Features
- Deck
- Covered Patio or Porch
Utilities
- Central Air
- Heat Pump System
- Well
- Septic Tank
Community Details
- No Home Owners Association
Listing and Financial Details
- Tax Lot Tract B
- Assessor Parcel Number 7583-02-5950
Map
Home Values in the Area
Average Home Value in this Area
Tax History
| Year | Tax Paid | Tax Assessment Tax Assessment Total Assessment is a certain percentage of the fair market value that is determined by local assessors to be the total taxable value of land and additions on the property. | Land | Improvement |
|---|---|---|---|---|
| 2025 | $1,983 | $521,830 | $63,440 | $458,390 |
| 2024 | $1,136 | $299,011 | $90,160 | $208,851 |
| 2023 | $1,330 | $294,440 | $90,160 | $204,280 |
| 2022 | $1,330 | $294,440 | $90,160 | $204,280 |
| 2021 | $1,119 | $294,440 | $90,160 | $204,280 |
| 2020 | $1,143 | $262,620 | $75,440 | $187,180 |
| 2019 | $1,143 | $262,620 | $75,440 | $187,180 |
| 2018 | $1,143 | $262,620 | $75,440 | $187,180 |
| 2017 | $1,117 | $262,620 | $75,440 | $187,180 |
| 2015 | $1,454 | $362,060 | $100,000 | $262,060 |
| 2011 | -- | $459,620 | $100,000 | $359,620 |
Property History
| Date | Event | Price | List to Sale | Price per Sq Ft |
|---|---|---|---|---|
| 10/31/2025 10/31/25 | For Sale | $1,295,000 | -- | -- |
Purchase History
| Date | Type | Sale Price | Title Company |
|---|---|---|---|
| Warranty Deed | $540,000 | None Listed On Document | |
| Warranty Deed | $540,000 | None Listed On Document | |
| Warranty Deed | $250,000 | -- |
Mortgage History
| Date | Status | Loan Amount | Loan Type |
|---|---|---|---|
| Previous Owner | $250,000 | Unknown |
Source: Highlands-Cashiers Board of REALTORS®
MLS Number: 1002159
APN: 7583-02-5950
- 323 W Falls Dr
- 135 Lonesome Valley Rd
- 124 Taut Line Ln
- 55 Oconee Belle Trail
- 00 Avon Rd
- Lot 144 Farmhouse Trail
- D-6 Boathouse Row
- 11 Fish Camp Trail
- 12 Fish Camp Trail
- Lt 162 Lonesome Valley Rd
- Lot 120 Lonesome Valley Rd
- Lot 156 Lonesome Valley Rd
- 173 Lonesome Valley Rd
- W5 Watersound Trail
- 59/60 Tuttle Mink Trail
- 160 Double Knob Trail
- 166 Upper Ridge Rd
- 11 E Fish Camp Trail
- 240 Upper Ridge Rd
- 129 Cedar Creek Rd
- 1379 Trays Island Rd
- 161 Old Transylvania Turnpike Unit ID1264146P
- 3338 Horse Cove Rd
- 21 Idylwood Dr
- 36 Peak Dr
- 55 Alta View Dr
- 47 Legacy Ln
- 129 Reservoir Ridge Dr Unit 122 Res Rdg Up - BR3
- 29 Teaberry Rd Unit B
- 38 Westside Dr
- 22 Fair Friend Cir
- 260 Allison Hill Rd
- 35 Grad House Ln
- 966 Gibson Rd
- 120 Jaderian Mountain Rd
- 826 Summit Ridge Rd
- 33 Jaderian Mountain Rd
- 328 Possum Trot Trail
- 608 Flowers Gap Rd
- 35 Misty Meadow Ln
