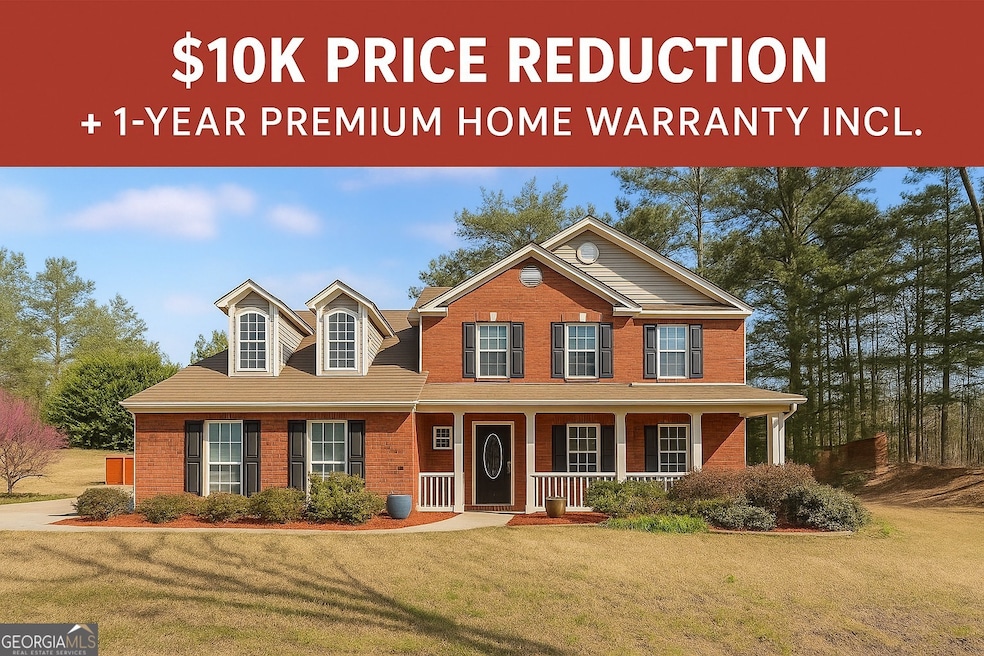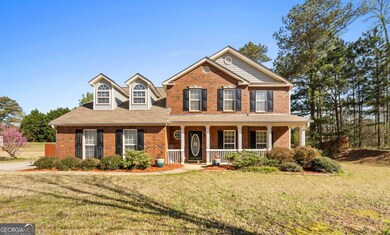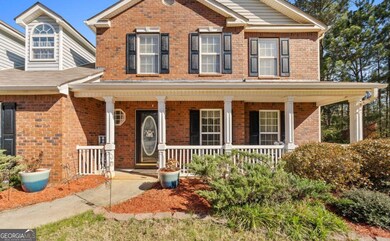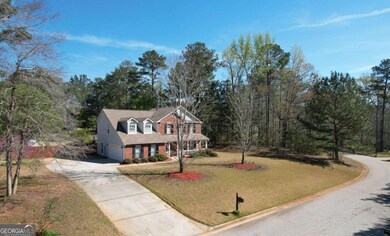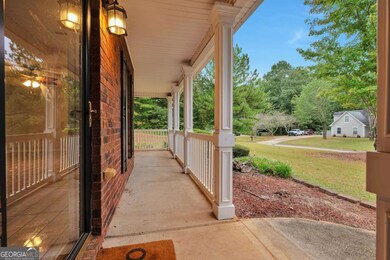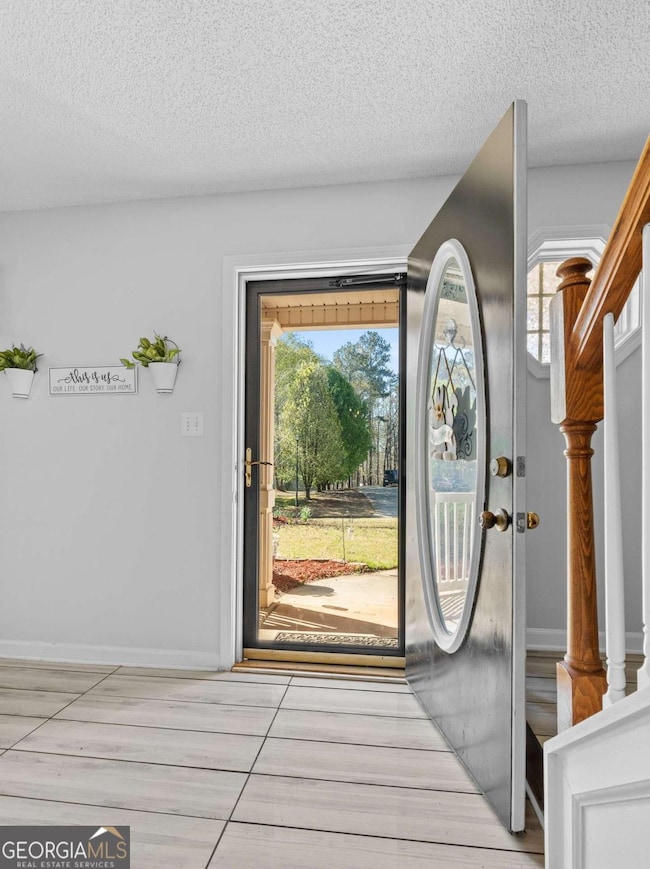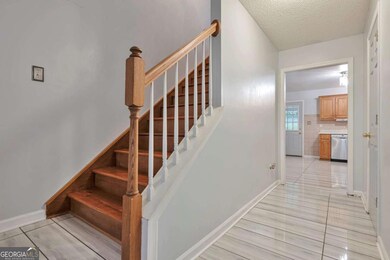151 River Park Cir McDonough, GA 30252
Estimated payment $2,525/month
Highlights
- Above Ground Pool
- Private Lot
- Traditional Architecture
- Ola High School Rated A-
- Vaulted Ceiling
- Wood Flooring
About This Home
Price just dropped-now's the perfect time to make this stunning property yours! MOTIVATED SELLER! Don't Miss This Rare Gem in Sought-After Neighborhood of Ola! Welcome to your dream home! This stunning 4-bedroom, 2.5-bath traditional two-story sits on a generous lot with a backyard oasis perfect for entertaining and relaxation. Step into the spacious and sun-filled foyer and instantly feel at home. The main level boasts gleaming tile floors throughout-no carpet! Enjoy a formal living room that flexes easily into a home office or playroom, plus a charming dining room with elegant molding detail. The cozy family room features a corner fireplace and flows seamlessly into the kitchen, complete with stainless steel appliances, a tile backsplash, and a pantry for extra storage. Upstairs, retreat to your oversized master suite, showcasing a vaulted ceiling, two charming dormer nooks, dual closets in the bedroom, and a spacious walk-in closet in the en-suite. The master bath is a true sanctuary with a double vanity, spa tub, and separate shower. The fenced backyard is your private getaway-featuring a patio perfect for entertaining, a storage shed, a decked above-ground pool, and room to garden, play, or relax in the sun. Tucked away in the quiet River Walk community with no HOA, this home is just minutes from New Hope Elementary, Ola Middle, Ola High, and the vibrant new Ola shopping district-plus, you're close to the charm of historic McDonough Square. This home offers style, space, and unbeatable value-schedule your tour today before it's gone!
Home Details
Home Type
- Single Family
Est. Annual Taxes
- $5,807
Year Built
- Built in 2002
Lot Details
- 3,485 Sq Ft Lot
- Back Yard Fenced
- Chain Link Fence
- Private Lot
Home Design
- Traditional Architecture
- Slab Foundation
- Composition Roof
- Vinyl Siding
- Brick Front
Interior Spaces
- 2-Story Property
- Vaulted Ceiling
- Factory Built Fireplace
- Gas Log Fireplace
- Double Pane Windows
- Entrance Foyer
- Family Room with Fireplace
- Wood Flooring
- Fire and Smoke Detector
Kitchen
- Breakfast Bar
- Dishwasher
Bedrooms and Bathrooms
- 4 Bedrooms
- Double Vanity
Laundry
- Laundry Room
- Laundry in Hall
- Laundry on upper level
Parking
- 2 Car Garage
- Parking Accessed On Kitchen Level
- Garage Door Opener
Outdoor Features
- Above Ground Pool
- Balcony
- Patio
Location
- Property is near schools
- Property is near shops
Schools
- New Hope Elementary School
- Ola Middle School
- Ola High School
Utilities
- Central Heating and Cooling System
- Heat Pump System
- Underground Utilities
- High-Efficiency Water Heater
- Gas Water Heater
- Septic Tank
- Satellite Dish
- Cable TV Available
Community Details
Overview
- No Home Owners Association
- River Park Subdivision
Recreation
- Park
Map
Home Values in the Area
Average Home Value in this Area
Tax History
| Year | Tax Paid | Tax Assessment Tax Assessment Total Assessment is a certain percentage of the fair market value that is determined by local assessors to be the total taxable value of land and additions on the property. | Land | Improvement |
|---|---|---|---|---|
| 2025 | $7,043 | $176,000 | $18,000 | $158,000 |
| 2024 | $7,043 | $144,000 | $16,848 | $127,152 |
| 2023 | $3,431 | $131,960 | $14,000 | $117,960 |
| 2022 | $3,378 | $108,320 | $14,000 | $94,320 |
| 2021 | $2,885 | $87,480 | $14,000 | $73,480 |
| 2020 | $2,738 | $81,240 | $12,000 | $69,240 |
| 2019 | $2,641 | $77,120 | $12,000 | $65,120 |
| 2018 | $2,432 | $68,280 | $12,000 | $56,280 |
| 2016 | $2,234 | $63,080 | $10,000 | $53,080 |
| 2015 | $2,051 | $57,000 | $8,000 | $49,000 |
| 2014 | $1,851 | $51,480 | $8,000 | $43,480 |
Property History
| Date | Event | Price | List to Sale | Price per Sq Ft | Prior Sale |
|---|---|---|---|---|---|
| 07/11/2025 07/11/25 | Price Changed | $389,999 | -2.5% | -- | |
| 06/06/2025 06/06/25 | For Sale | $399,999 | +11.1% | -- | |
| 06/02/2023 06/02/23 | Sold | $360,000 | -4.0% | $141 / Sq Ft | View Prior Sale |
| 04/22/2023 04/22/23 | Pending | -- | -- | -- | |
| 03/28/2023 03/28/23 | For Sale | $374,900 | -- | $147 / Sq Ft |
Purchase History
| Date | Type | Sale Price | Title Company |
|---|---|---|---|
| Warranty Deed | $360,000 | -- | |
| Deed | $172,000 | -- | |
| Deed | $30,000 | -- | |
| Quit Claim Deed | -- | -- |
Mortgage History
| Date | Status | Loan Amount | Loan Type |
|---|---|---|---|
| Open | $288,000 | New Conventional | |
| Previous Owner | $170,600 | FHA | |
| Previous Owner | $127,000 | New Conventional |
Source: Georgia MLS
MLS Number: 10538097
APN: 141E-01-063-000
- 845 Graeme Dr
- 812 Graeme Dr
- 225 Laney Ct
- 767 Old Jackson Rd
- 175 Laney Ct Unit 1
- 461 Old Jackson Rd
- 153 Hilda Way
- 215 Laney Rd
- 136 Hilda Way
- 125 Laney Ct
- 315 S Bethany Rd
- 275 S Bethany Rd
- 995 Old Jackson Rd
- 281 Laney Dr
- 2563 Highway 81 E
- 242 Old Jackson Rd
- 469 Kimberly Ct
- 121, 125, 129 Case Dr
- 705 S Bethany Rd
- 136 Crown Forest Dr
- 480 Laney Rd
- 188 Crown Forest Dr
- 577 Deadwood Trail
- 486 S Ola Rd
- 215 Winston Dr
- 389 Rosser Rd
- 1374 Lake Dow Rd
- 240 Churchill Way
- 450 Best Friends Turn Alley
- 107 Sanders Walk
- 148 Daisy Cir
- 518 Tulip Ln
- 706 Denise Ct
- 101 Daisy Cir
- 125 Sanders Walk
- 200 Travis Dr
- 624 Benjamin Ct
- 202 Daisy Cir
- 5345 Yellow Pine Dr
- 5275 Yellow Pine Dr
