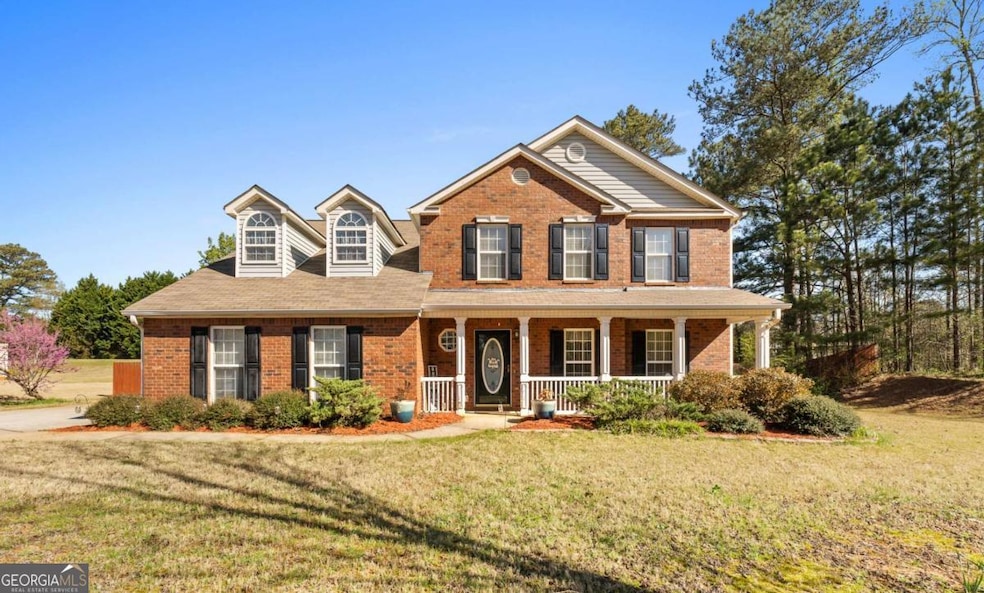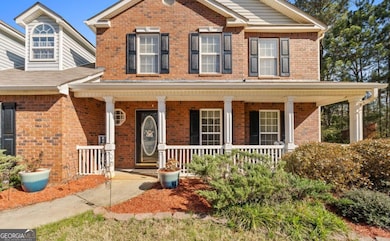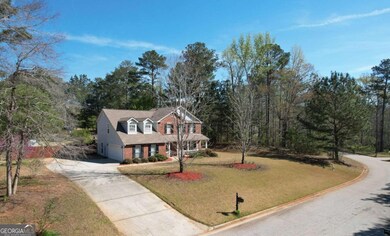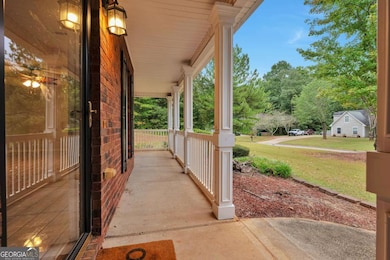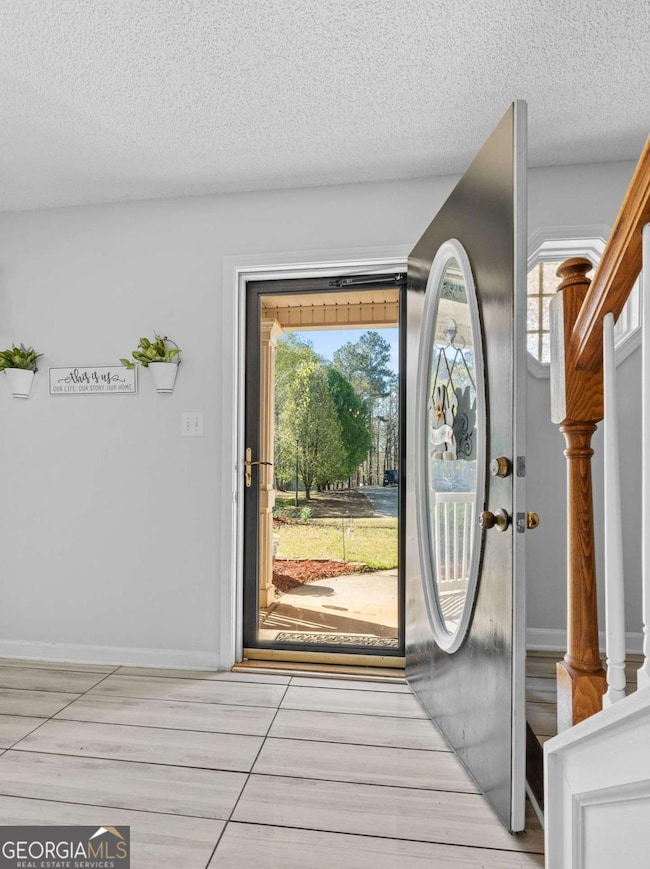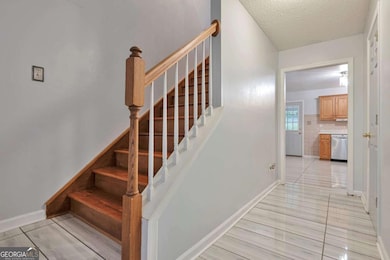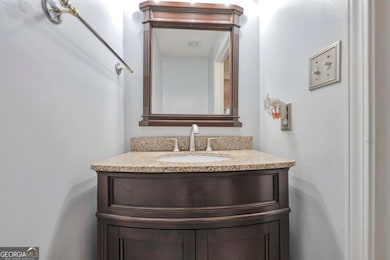MOTIVATED SELLER! Don't Miss This Rare Gem in Sought-After Neighborhood of Ola! Welcome to your dream home! This stunning 4-bedroom, 2.5-bath traditional two-story sits on a generous lot with a backyard oasis perfect for entertaining and relaxation. Step into the spacious and sun-filled foyer and instantly feel at home. The main level boasts gleaming tile floors throughout-no carpet! Enjoy a formal living room that flexes easily into a home office or playroom, plus a charming dining room with elegant molding detail. The cozy family room features a corner fireplace and flows seamlessly into the kitchen, complete with stainless steel appliances, a tile backsplash, and a pantry for extra storage. Upstairs, retreat to your oversized master suite, showcasing a vaulted ceiling, two charming dormer nooks, dual closets in the bedroom, and a spacious walk-in closet in the en-suite. The master bath is a true sanctuary with a double vanity, spa tub, and separate shower. The fenced backyard is your private getaway-featuring a patio perfect for entertaining, a storage shed, a decked above-ground pool, and room to garden, play, or relax in the sun. Tucked away in the quiet River Walk community with no HOA, this home is just minutes from New Hope Elementary, Ola Middle, Ola High, and the vibrant new Ola shopping district-plus, you're close to the charm of historic McDonough Square. This home offers style, space, and unbeatable value-schedule your tour today before it's gone!

