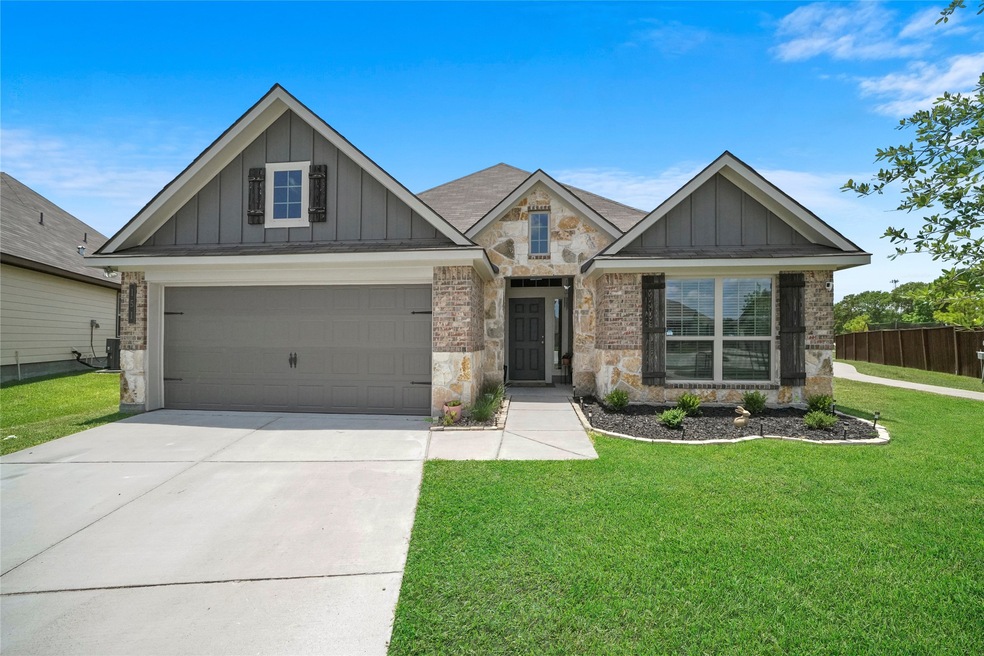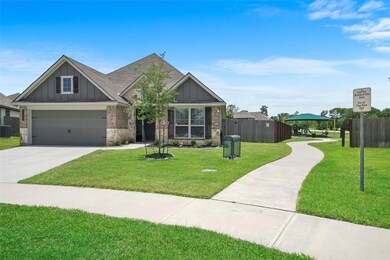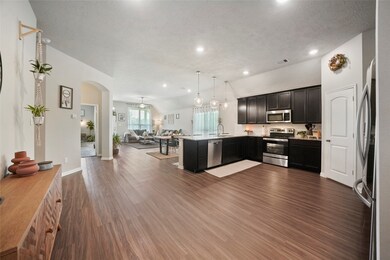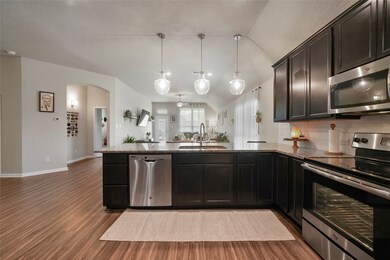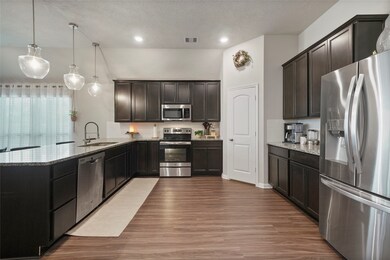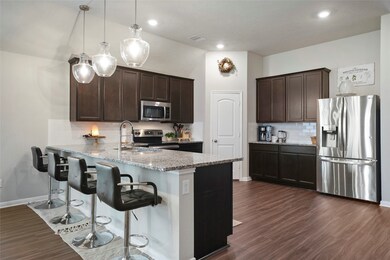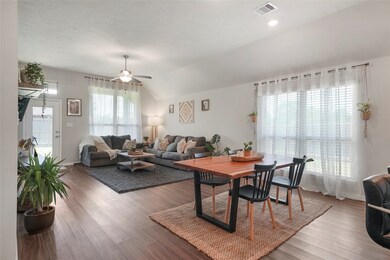
151 Scenic Hills Ct Montgomery, TX 77356
Highlights
- Traditional Architecture
- High Ceiling
- Family Room Off Kitchen
- Montgomery Elementary School Rated A
- Walk-In Pantry
- Cul-De-Sac
About This Home
As of August 2022Welcome Home! This 4 Bedroom 3 Bath Beauty Features an Open Concept Living Area, High Ceilings, a Secondary Bedroom Suite with attached Full Bath for Guests, Walk-In Closets in Every Bedroom. The Large Primary Bedroom is the Perfect Retreat with Soaker Tub, Dual Sinks, Separate Shower, and His and Hers Closets. This Pristine Home Shows Like New with Fresh Paint Throughout, Large Open Kitchen, Granite Counter Tops, Breakfast Bar, Walk-In Pantry, Under Cabinet Lighting, and Plenty of Storage Space. There is also a Separate Laundry Room with Built in Cabinets, Two Hot Water Heaters and a Brand New Garage Door Opener. Enjoy a Nice Evening on the Back Patio as you Watch the Sunset in your Spacious Backyard. Located at the End of Cul-De-Sac, and just minutes from Shopping, Restaurants, Lake Conroe, and some of The Best Schools Montgomery County has to Offer make this Home a Must See!!
Last Agent to Sell the Property
RE/MAX The Woodlands & Spring License #0751231 Listed on: 06/22/2022

Last Buyer's Agent
Scott Caples
Central Metro Realty License #0680681

Home Details
Home Type
- Single Family
Est. Annual Taxes
- $6,225
Year Built
- Built in 2020
Lot Details
- 8,359 Sq Ft Lot
- Cul-De-Sac
HOA Fees
- $42 Monthly HOA Fees
Parking
- 2 Car Attached Garage
- Garage Door Opener
Home Design
- Traditional Architecture
- Brick Exterior Construction
- Slab Foundation
- Composition Roof
- Wood Siding
- Cement Siding
- Stone Siding
- Radiant Barrier
Interior Spaces
- 2,041 Sq Ft Home
- 1-Story Property
- High Ceiling
- Ceiling Fan
- Family Room Off Kitchen
- Combination Dining and Living Room
- Washer and Electric Dryer Hookup
Kitchen
- Breakfast Bar
- Walk-In Pantry
- Electric Oven
- Electric Cooktop
- Microwave
- Dishwasher
- Disposal
Flooring
- Carpet
- Tile
- Vinyl Plank
- Vinyl
Bedrooms and Bathrooms
- 4 Bedrooms
- 3 Full Bathrooms
- Double Vanity
- Soaking Tub
- Bathtub with Shower
- Separate Shower
Eco-Friendly Details
- Energy-Efficient Windows with Low Emissivity
- Energy-Efficient HVAC
- Energy-Efficient Lighting
- Energy-Efficient Thermostat
- Ventilation
Schools
- Montgomery Elementary School
- Montgomery Junior High School
- Montgomery High School
Utilities
- Central Heating and Cooling System
- Programmable Thermostat
Community Details
- Association fees include ground maintenance
- Berkshire Hathaway Home Services Association, Phone Number (979) 703-1819
- Built by Stylecraft Builders
- The Hills Of Town Creek 03 Subdivision
Listing and Financial Details
- Exclusions: See attached Sellers Exclusions
Ownership History
Purchase Details
Home Financials for this Owner
Home Financials are based on the most recent Mortgage that was taken out on this home.Purchase Details
Home Financials for this Owner
Home Financials are based on the most recent Mortgage that was taken out on this home.Similar Homes in Montgomery, TX
Home Values in the Area
Average Home Value in this Area
Purchase History
| Date | Type | Sale Price | Title Company |
|---|---|---|---|
| Deed | -- | First American Title | |
| Vendors Lien | -- | Old Republic Title |
Mortgage History
| Date | Status | Loan Amount | Loan Type |
|---|---|---|---|
| Open | $343,169 | FHA | |
| Previous Owner | $273,038 | VA | |
| Previous Owner | $273,038 | VA |
Property History
| Date | Event | Price | Change | Sq Ft Price |
|---|---|---|---|---|
| 06/05/2025 06/05/25 | Price Changed | $349,000 | -2.9% | $167 / Sq Ft |
| 05/12/2025 05/12/25 | Price Changed | $359,500 | -0.1% | $172 / Sq Ft |
| 02/27/2025 02/27/25 | Price Changed | $360,000 | -1.4% | $172 / Sq Ft |
| 01/27/2025 01/27/25 | Price Changed | $365,000 | -1.4% | $175 / Sq Ft |
| 12/15/2024 12/15/24 | For Sale | $370,000 | 0.0% | $177 / Sq Ft |
| 08/09/2022 08/09/22 | Off Market | -- | -- | -- |
| 08/08/2022 08/08/22 | Sold | -- | -- | -- |
| 07/09/2022 07/09/22 | Pending | -- | -- | -- |
| 06/22/2022 06/22/22 | For Sale | $370,000 | -- | $181 / Sq Ft |
Tax History Compared to Growth
Tax History
| Year | Tax Paid | Tax Assessment Tax Assessment Total Assessment is a certain percentage of the fair market value that is determined by local assessors to be the total taxable value of land and additions on the property. | Land | Improvement |
|---|---|---|---|---|
| 2024 | $5,814 | $376,488 | $50,000 | $326,488 |
| 2023 | $6,859 | $348,510 | $50,000 | $298,510 |
| 2022 | $6,613 | $307,870 | $50,000 | $284,410 |
| 2021 | $6,225 | $279,880 | $45,970 | $233,910 |
| 2020 | $532 | $22,990 | $22,990 | $0 |
| 2019 | $551 | $22,990 | $22,990 | $0 |
Agents Affiliated with this Home
-
Cyndi Allen

Seller's Agent in 2024
Cyndi Allen
Coldwell Banker Realty - Lake Conroe/Willis
(832) 928-7681
3 in this area
49 Total Sales
-
Karen Beckman

Seller's Agent in 2022
Karen Beckman
RE/MAX
2 in this area
17 Total Sales
-
S
Buyer's Agent in 2022
Scott Caples
Central Metro Realty
Map
Source: Houston Association of REALTORS®
MLS Number: 36358712
APN: 5824-03-04200
- 122 Scenic Hills Ct
- 159 Brocks Ln
- 119 Brock's Ln
- 120 Colby's Way
- 128 Colby's Way
- 359 W Rose Marie Ln
- 448 E Rose Marie Ln
- 363 W Rose Marie Ln
- 451 E Rose Marie Ln
- 444 E Rose Marie Ln
- 355 W Rose Marie Ln
- 367 W Rose Marie Ln
- 23655 Highway 105 W
- 227 Catahoula Ct
- 231 Catahoula Ct
- 1231 Basset Hound Dr
- 1215 Basset Hound Dr
- 119 Plott Hound Dr
- 119 Plott Hound Dr
- 119 Plott Hound Dr
