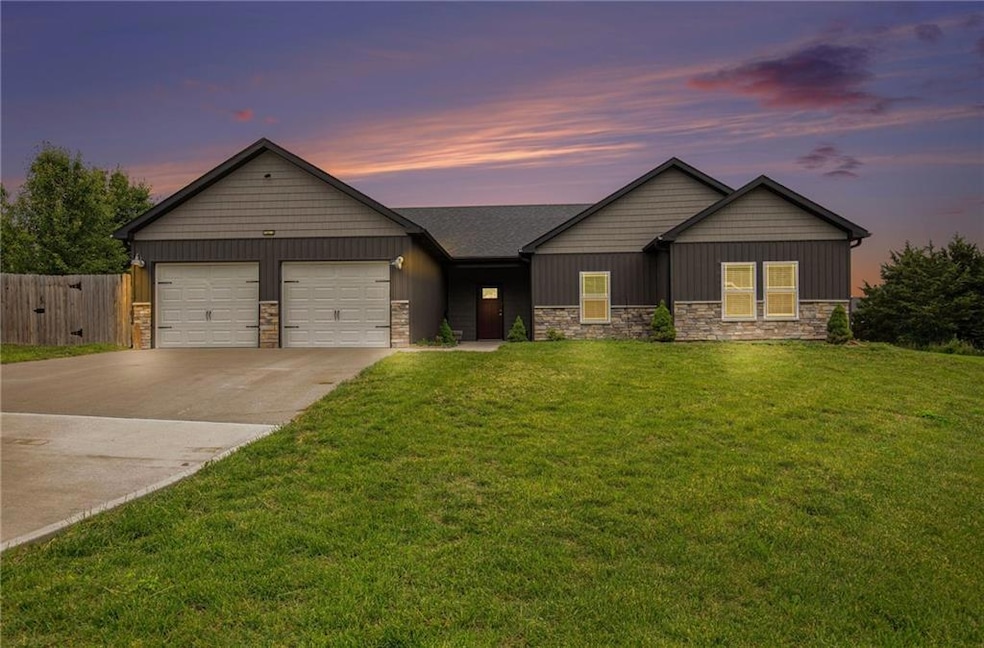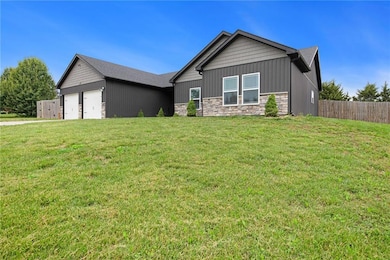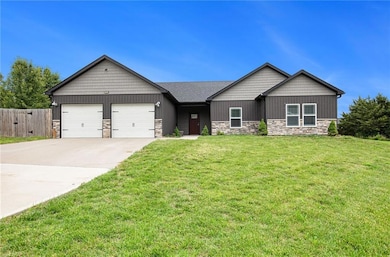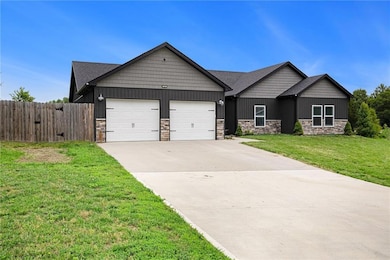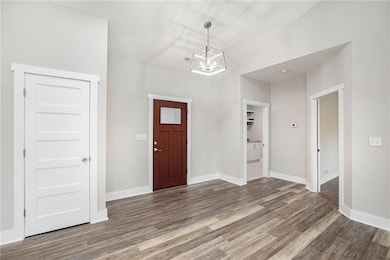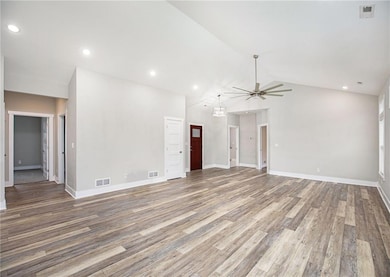
151 SE 225th Rd Warrensburg, MO 64093
Highlights
- Custom Closet System
- Mud Room
- 2 Car Attached Garage
- Contemporary Architecture
- No HOA
- Cooling Available
About This Home
As of July 2025This beautifully designed ranch-style home offering modern living in a serene setting. Built in 2020, this 1,724-square-foot residence features 3 bedrooms and 2 bathrooms, providing a comfortable and spacious layout for families or individuals seeking contemporary amenities. The open-concept floor plan seamlessly connects the living room and gourmet kitchen, which is equipped with high-end appliances, custom cabinets, pull-out shelving, and a kitchen island—ideal for both everyday living and entertaining guests. The master suite is thoughtfully positioned on the opposite side of the home from the two guest bedrooms, offering privacy and tranquility. Interior highlights include luxury plank flooring, modern tile work, neutral gray and white paint tones, and ceiling fans throughout. Additional features comprise a large laundry room, pantry, and mudroom, enhancing the home's functionality. Situated on a 0.56-acre lot with NEW PRIVACY FENCE & CONCRETE DRIVEWAY in the Indian Point subdivision, this property offers ample outdoor space while being just outside city limits, providing a perfect balance of peaceful living with convenient access to local amenities and just minutes from Whiteman Airforce Base.
Last Agent to Sell the Property
BHG Kansas City Homes Brokerage Phone: 816-214-7688 License #2019009455 Listed on: 05/29/2025

Home Details
Home Type
- Single Family
Est. Annual Taxes
- $2,043
Year Built
- Built in 2020
Lot Details
- 0.56 Acre Lot
- Privacy Fence
- Wood Fence
- Paved or Partially Paved Lot
- Level Lot
Parking
- 2 Car Attached Garage
Home Design
- Contemporary Architecture
- Ranch Style House
- Slab Foundation
- Composition Roof
- Vinyl Siding
- Stone Veneer
Interior Spaces
- 1,724 Sq Ft Home
- Ceiling Fan
- Mud Room
- Living Room
- Combination Kitchen and Dining Room
- Carpet
- Home Security System
Kitchen
- Built-In Electric Oven
- Dishwasher
- Kitchen Island
Bedrooms and Bathrooms
- 3 Bedrooms
- Custom Closet System
- Walk-In Closet
- 2 Full Bathrooms
Laundry
- Laundry Room
- Laundry on main level
Utilities
- Cooling Available
- Heat Pump System
Community Details
- No Home Owners Association
- Indian Point Subdivision
Listing and Financial Details
- Assessor Parcel Number 20300600000009036
- $0 special tax assessment
Ownership History
Purchase Details
Home Financials for this Owner
Home Financials are based on the most recent Mortgage that was taken out on this home.Purchase Details
Home Financials for this Owner
Home Financials are based on the most recent Mortgage that was taken out on this home.Purchase Details
Home Financials for this Owner
Home Financials are based on the most recent Mortgage that was taken out on this home.Similar Homes in Warrensburg, MO
Home Values in the Area
Average Home Value in this Area
Purchase History
| Date | Type | Sale Price | Title Company |
|---|---|---|---|
| Warranty Deed | -- | Continental Title Company | |
| Warranty Deed | -- | Continental Title Company | |
| Warranty Deed | -- | Western Missouri Title Co | |
| Warranty Deed | -- | Western Missouri Title Co |
Mortgage History
| Date | Status | Loan Amount | Loan Type |
|---|---|---|---|
| Open | $335,000 | New Conventional | |
| Closed | $335,000 | New Conventional | |
| Previous Owner | $276,210 | VA | |
| Previous Owner | $276,210 | VA | |
| Previous Owner | $243,460 | VA | |
| Previous Owner | $155,000 | Construction |
Property History
| Date | Event | Price | Change | Sq Ft Price |
|---|---|---|---|---|
| 07/09/2025 07/09/25 | Sold | -- | -- | -- |
| 06/10/2025 06/10/25 | Pending | -- | -- | -- |
| 05/29/2025 05/29/25 | For Sale | $335,000 | +26.5% | $194 / Sq Ft |
| 07/16/2021 07/16/21 | Sold | -- | -- | -- |
| 06/15/2021 06/15/21 | Pending | -- | -- | -- |
| 06/08/2021 06/08/21 | For Sale | $264,900 | 0.0% | $154 / Sq Ft |
| 05/10/2021 05/10/21 | Pending | -- | -- | -- |
| 05/06/2021 05/06/21 | For Sale | $264,900 | +12.7% | $154 / Sq Ft |
| 10/14/2020 10/14/20 | Sold | -- | -- | -- |
| 09/15/2020 09/15/20 | Pending | -- | -- | -- |
| 09/10/2020 09/10/20 | For Sale | $235,000 | -- | $136 / Sq Ft |
Tax History Compared to Growth
Tax History
| Year | Tax Paid | Tax Assessment Tax Assessment Total Assessment is a certain percentage of the fair market value that is determined by local assessors to be the total taxable value of land and additions on the property. | Land | Improvement |
|---|---|---|---|---|
| 2024 | $2,043 | $28,047 | $0 | $0 |
| 2023 | $2,043 | $28,047 | $0 | $0 |
| 2022 | $1,971 | $26,935 | $0 | $0 |
| 2021 | $1,964 | $26,935 | $0 | $0 |
| 2020 | $35 | $475 | $0 | $0 |
| 2019 | $35 | $475 | $0 | $0 |
Agents Affiliated with this Home
-
Tanya Loria

Seller's Agent in 2025
Tanya Loria
BHG Kansas City Homes
(816) 214-7688
52 Total Sales
-
Joseph Burton
J
Buyer's Agent in 2025
Joseph Burton
RE/MAX Heritage
(816) 783-5800
2 Total Sales
-
Hilary Baldwin

Seller's Agent in 2021
Hilary Baldwin
Platinum Realty LLC
(660) 909-3578
248 Total Sales
-
Kathy Nickel

Buyer's Agent in 2021
Kathy Nickel
Sedalia Realty
(660) 287-0463
219 Total Sales
-
Julie Newton

Seller's Agent in 2020
Julie Newton
Elite Realty
(660) 229-3074
99 Total Sales
Map
Source: Heartland MLS
MLS Number: 2552297
APN: 20-30-06-00-000-0090.36
- 1238 Rich Blvd
- 1248 Rich Blvd
- 1249 Rich Blvd
- 1225 Hillmann Ln
- 1240 Estates Dr
- 1237 Hillmann Ln
- 1216 Hillmann Ln
- 1219 Holland Square
- Cayhill Lot 215 Larson Ave
- Cayhill Lot 216 Larson Ave
- 1526 Park Ave
- 1524 Park Ave
- 1522 Park Ave
- 1520 Park Ave
- 1518 Park Ave
- 1516 Park Ave
- 1512 Park Ave
- 1514 Park Ave
- 1510 Park Ave
- 1508 Park Ave
