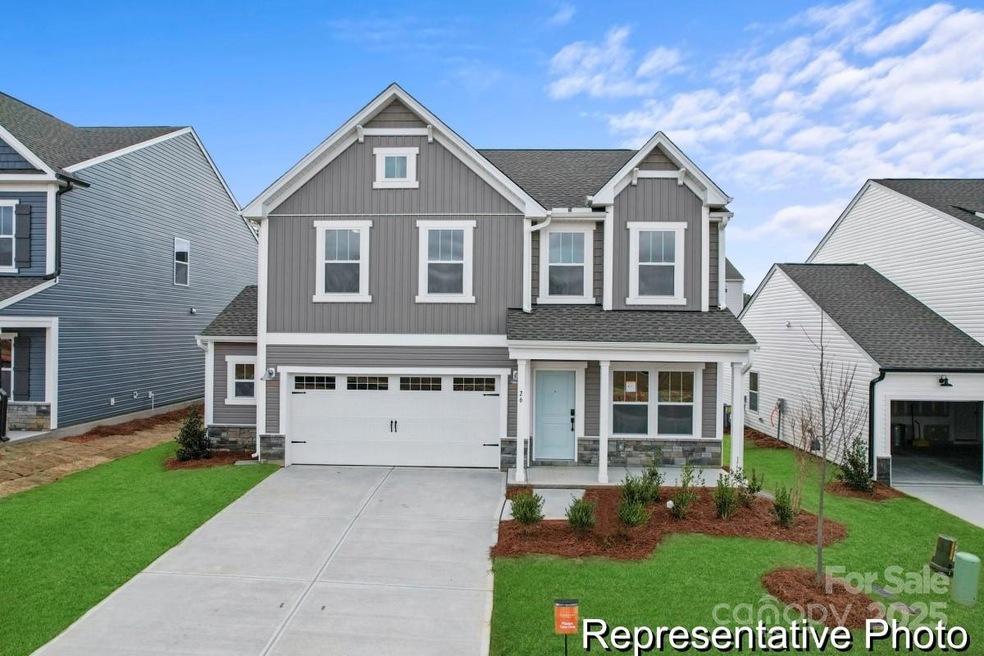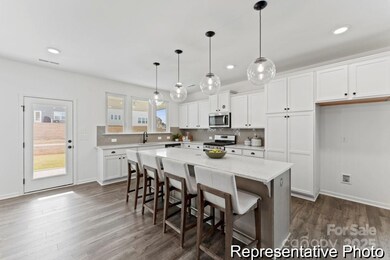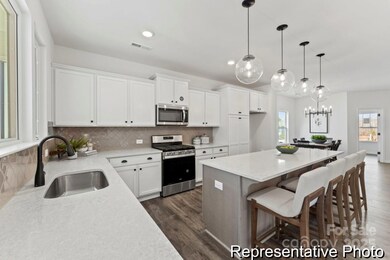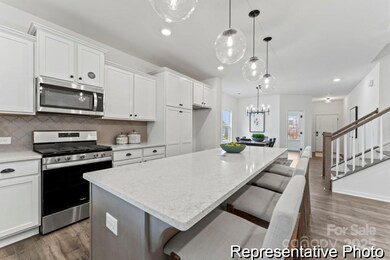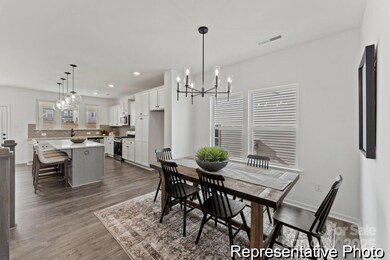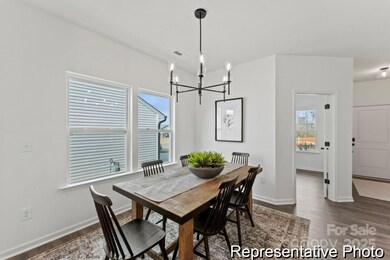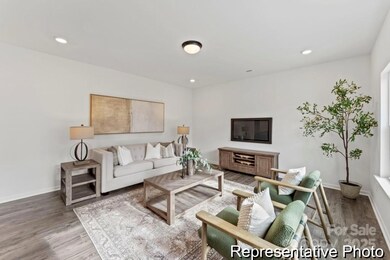
151 Stonewater Dr Unit 10 Red Cross, NC 28129
Highlights
- New Construction
- Open Floorplan
- 2 Car Attached Garage
- Locust Elementary School Rated A-
- Covered patio or porch
- Walk-In Closet
About This Home
As of March 2025This stunning Lenox floor plan, features 4BR / 2.5 BA across over 2,500 sq. ft. of well-designed living space. The home includes a private study, ideal for work or relaxation, and boasts modern finishes throughout. The chef-inspired kitchen is equipped with upgrades, including a stainless steel refrigerator and a complete blinds package for the home. Upstairs, you'll find a generous primary suite with luxurious en-suite bath featuring a garden tub and walk-in shower. Three additional bedrooms, a full bath, a convenient laundry room, and an open loft space make the second level both functional and comfortable. Enjoy seamless indoor-outdoor living with a rear covered porch, perfect for hosting friends or unwinding in privacy. This home offers easy access to Morrow Mountain State Park, with hiking trails, fishing, boating, and breathtaking views minutes away. Plus, the close proximity to Charlotte means urban amenities, entertainment, and airport access are just a short drive away.
Last Agent to Sell the Property
TLS Realty LLC Brokerage Email: amartin@tlsrealtyllc.com License #244120 Listed on: 01/23/2025
Home Details
Home Type
- Single Family
Year Built
- Built in 2024 | New Construction
HOA Fees
- $29 Monthly HOA Fees
Parking
- 2 Car Attached Garage
- Front Facing Garage
- Driveway
Home Design
- Slab Foundation
- Vinyl Siding
- Stone Veneer
Interior Spaces
- 2-Story Property
- Open Floorplan
- Insulated Windows
- Entrance Foyer
- Washer and Electric Dryer Hookup
Kitchen
- Electric Range
- Plumbed For Ice Maker
- Dishwasher
- Kitchen Island
- Disposal
Flooring
- Laminate
- Tile
- Vinyl
Bedrooms and Bathrooms
- 4 Bedrooms
- Walk-In Closet
- Garden Bath
Outdoor Features
- Covered patio or porch
Schools
- Locust Elementary School
- West Stanly Middle School
- West Stanly High School
Utilities
- Central Air
- Heat Pump System
Listing and Financial Details
- Assessor Parcel Number 142805
Community Details
Overview
- Braesal Mgmnt Association, Phone Number (704) 847-3507
- Built by True Homes
- Streamside At Red Cross Subdivision, Lenox 2475 Eo3 Ic Floorplan
- Mandatory home owners association
Security
- Card or Code Access
Similar Homes in the area
Home Values in the Area
Average Home Value in this Area
Property History
| Date | Event | Price | Change | Sq Ft Price |
|---|---|---|---|---|
| 03/13/2025 03/13/25 | Sold | $409,900 | 0.0% | $162 / Sq Ft |
| 02/15/2025 02/15/25 | Pending | -- | -- | -- |
| 02/15/2025 02/15/25 | Price Changed | $409,900 | +2.5% | $162 / Sq Ft |
| 02/04/2025 02/04/25 | Price Changed | $399,900 | -4.8% | $158 / Sq Ft |
| 02/03/2025 02/03/25 | Price Changed | $419,900 | -2.3% | $166 / Sq Ft |
| 01/23/2025 01/23/25 | For Sale | $429,900 | -- | $170 / Sq Ft |
Tax History Compared to Growth
Agents Affiliated with this Home
-
Adam Martin

Seller's Agent in 2025
Adam Martin
TLS Realty LLC
(704) 312-8669
1,499 Total Sales
-
Melissa Grey

Buyer's Agent in 2025
Melissa Grey
Premier South
(704) 562-0305
39 Total Sales
Map
Source: Canopy MLS (Canopy Realtor® Association)
MLS Number: 4216146
- 143 Stonewater Dr Unit 13p
- 133 Stonewater Dr Unit 16p
- 485 Hilltop Rd
- 163 Stonewater Dr Unit 4p
- 119 Stonewater Dr Unit 22p
- 2022 McDonald Dr
- 1976 Ethan Ln
- 159 Rubys Way Unit 35
- 773 Hathcock Glen Dr
- 1228 Swift Rd
- 14335 Saint Johns Dr Unit 83
- 1133 Heather Oak Ln
- 16433 Silver Rd Unit B
- 231 Glenwood Dr Unit 4
- 16409 Silver Rd
- 8717 Swift Rd
- 00 Griffin Greene Blvd
- 0000 Silver Rd
- 15025 Barbee Rd
- 2411 Stoney Run Dr Unit 13
