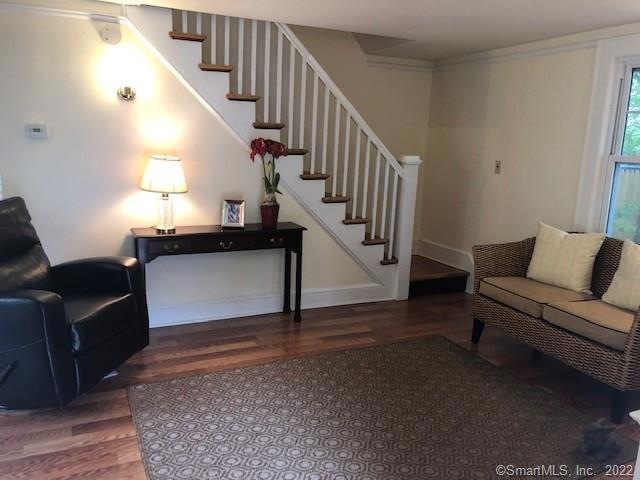151 Summer St New Canaan, CT 06840
Highlights
- Colonial Architecture
- Attic
- Thermal Windows
- South Elementary School Rated A+
- No HOA
- Shed
About This Home
As of March 2020You MUST get inside this wonderful and charming Colonial located steps from the center of town. You will be pleasantly surprised by all this home has to offer and how wonderfully maintained and improved it is. If you are looking for a great STARTER home or downsizing and want to be steps from town, this is the home for you! Offering 5 bedrooms and 2 FULL baths, this home will accommodate just about everyone's lifestyle. Hardwood floors, fresh paint, newer laminate flooring, renovated bathroom and more. Featuring a Large Living/Dining combination leading to an over-sized eat in kitchen with tile floor, white cabinets and large prep area. A nice blend of old and new, this home features an addition completed in 2005 adding 2 additional bedrooms and full bath to the main level. The Upper level offers 3 bedrooms plus a renovated FULL bath with an over-sized shower with floating glass surround and gorgeous tile floor. A Walk up attic offers a great place for storage! (an additional pull down attic is accessible from the addition). Adjacent property is a small town park offering a relaxing treed parcel. Buyer had a change in plans.
Last Buyer's Agent
Laurie Balestrino
Coldwell Banker Realty License #RES.0784260

Home Details
Home Type
- Single Family
Est. Annual Taxes
- $8,422
Year Built
- Built in 1929
Lot Details
- 6,970 Sq Ft Lot
- Level Lot
- Property is zoned 600
Home Design
- Colonial Architecture
- Block Foundation
- Stone Foundation
- Frame Construction
- Asphalt Shingled Roof
- Vinyl Siding
Interior Spaces
- 2,342 Sq Ft Home
- Ceiling Fan
- Thermal Windows
- Concrete Flooring
Kitchen
- Gas Range
- Dishwasher
Bedrooms and Bathrooms
- 5 Bedrooms
- 2 Full Bathrooms
Laundry
- Laundry on main level
- Dryer
- Washer
Attic
- Walkup Attic
- Pull Down Stairs to Attic
Unfinished Basement
- Basement Fills Entire Space Under The House
- Interior Basement Entry
- Basement Storage
Parking
- Private Driveway
- Off-Street Parking
Schools
- South Elementary School
- Saxe Middle School
- New Canaan High School
Utilities
- Radiator
- Baseboard Heating
- Heating System Uses Oil
- Propane Water Heater
- Fuel Tank Located in Basement
Additional Features
- Shed
- Property is near shops
Community Details
- No Home Owners Association
Listing and Financial Details
- Exclusions: none noted
Ownership History
Purchase Details
Home Financials for this Owner
Home Financials are based on the most recent Mortgage that was taken out on this home.Map
Home Values in the Area
Average Home Value in this Area
Purchase History
| Date | Type | Sale Price | Title Company |
|---|---|---|---|
| Executors Deed | $550,000 | None Available |
Mortgage History
| Date | Status | Loan Amount | Loan Type |
|---|---|---|---|
| Open | $433,000 | Balloon | |
| Closed | $440,000 | New Conventional |
Property History
| Date | Event | Price | Change | Sq Ft Price |
|---|---|---|---|---|
| 06/21/2020 06/21/20 | Rented | $3,800 | +5.6% | -- |
| 06/01/2020 06/01/20 | Under Contract | -- | -- | -- |
| 05/06/2020 05/06/20 | Price Changed | $3,600 | -5.3% | $2 / Sq Ft |
| 04/17/2020 04/17/20 | For Rent | $3,800 | 0.0% | -- |
| 03/31/2020 03/31/20 | Sold | $550,000 | -8.2% | $235 / Sq Ft |
| 02/11/2020 02/11/20 | Pending | -- | -- | -- |
| 09/28/2019 09/28/19 | Price Changed | $599,000 | -4.2% | $256 / Sq Ft |
| 08/02/2019 08/02/19 | For Sale | $625,000 | -- | $267 / Sq Ft |
Tax History
| Year | Tax Paid | Tax Assessment Tax Assessment Total Assessment is a certain percentage of the fair market value that is determined by local assessors to be the total taxable value of land and additions on the property. | Land | Improvement |
|---|---|---|---|---|
| 2024 | $10,377 | $642,950 | $459,200 | $183,750 |
| 2023 | $8,745 | $461,720 | $413,910 | $47,810 |
| 2022 | $8,482 | $461,720 | $413,910 | $47,810 |
| 2021 | $8,385 | $461,720 | $413,910 | $47,810 |
| 2020 | $8,385 | $461,720 | $413,910 | $47,810 |
| 2019 | $8,422 | $461,720 | $413,910 | $47,810 |
| 2018 | $8,246 | $468,300 | $383,250 | $85,050 |
| 2017 | $8,096 | $468,300 | $383,250 | $85,050 |
| 2016 | $7,912 | $468,300 | $383,250 | $85,050 |
| 2015 | $7,756 | $468,300 | $383,250 | $85,050 |
| 2014 | $7,540 | $468,300 | $383,250 | $85,050 |
Source: SmartMLS
MLS Number: 170220453
APN: NCAN-000000-T000078-000618
- 124 East Ave Unit 124
- 201 Gramercy Park Unit 201
- 202 Gramercy Park Unit 202
- 64 East Ave
- 60 East Ave
- 40 E Maple St
- 31 Lakeview Ave
- 205 Main St Unit 9
- 205 Main St Unit 36
- 72 Locust Ave
- 42 Forest St Unit 3
- 92 Oak St
- 97 South Ave Unit E
- 87 Oak St
- 144 South Ave
- 2 Mead St Unit 20
- 1 Maple St
- 38 Heritage Hill Rd Unit 38
- 160 Park St Unit 202
- 160 Park St Unit 103
