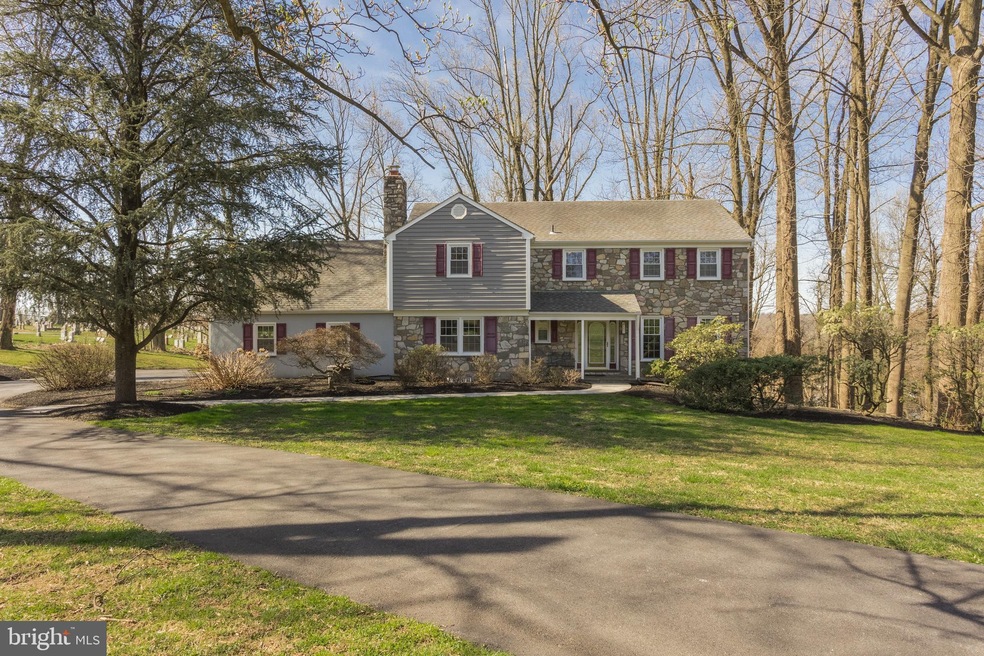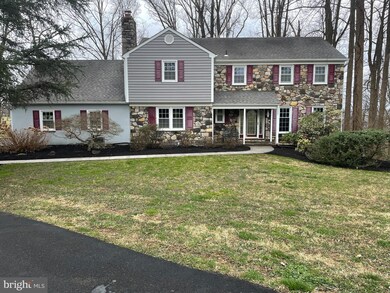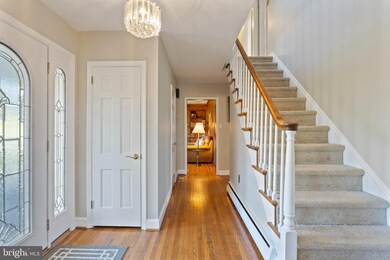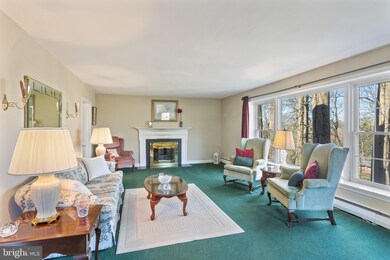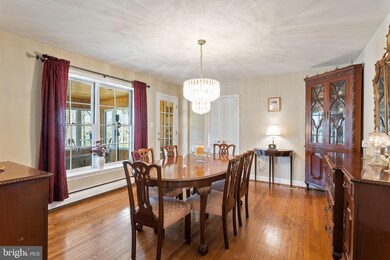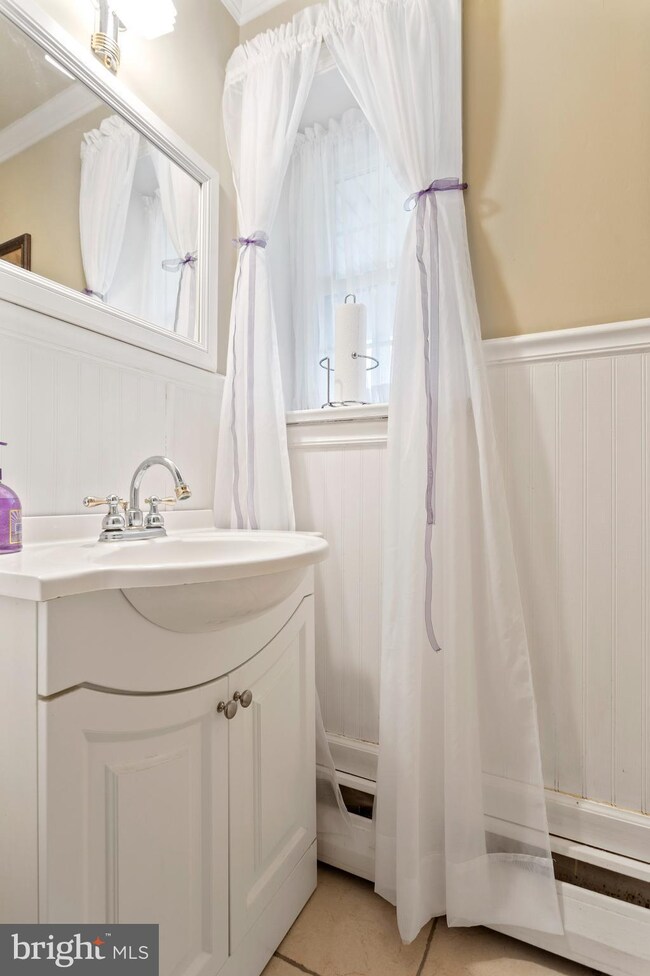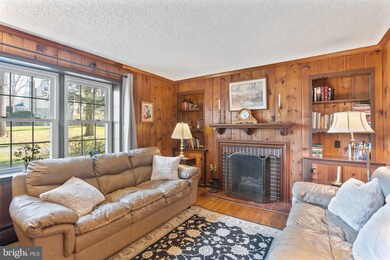
151 Summit Ln Chester Heights, PA 19017
Highlights
- View of Trees or Woods
- 2.26 Acre Lot
- Wood Burning Stove
- Garnet Valley High School Rated A
- Colonial Architecture
- Traditional Floor Plan
About This Home
As of July 2022Located at the end of a cul de sac in Chester Height Boro on a 2.26 lot. This lovely, 5 bedroom , stone colonial home has been very well cared for and updated. Home has hardwood flooring throughout, newer windows , fresh paint, new carpeting on stairs and primary bedroom. Enter into foyer with large living room and fireplace. Enjoy beautiful sunsets from here and the sun room too. Access to dining room allows for great entertaining. The sun room is another one of the seller's favorite rooms. Stone covered wall, tongue and groove ceiling, recessed lights and windows on all 3 sides makes for an additional gathering space, there is a door leading to the flat back yard with a fire pit. The eat in kitchen has granite counters, kitchen island with seating, pendant lighting , recessed lighting, and tile back splash. Mud room also has a pantry and another exit to side of home. The family room also has a fireplace, wood paneling and built in shelves, a half bath completes this floor. Upstairs there are 5 bedrooms, both bathrooms are updated with bath fitter inserts, makes cleaning so easy. Newer vanities and lighting. Primary bedroom has new carpeting, and a walk in closet. Four other bedrooms are nicely sized and have ample closet space. Large linen closet and an extra storage closet in hallway. The finished, walk out lower level has wood burning stove flanked by a beautiful stone covered wall. Game area, plenty of storage, and a powder room. This home is ready and waiting for its new owner to make it theirs. Vacant lot next door is also included with home, giving you an extra 1.23 acres- for a total of 2.26 acres. Seller is in process of appealing the lot taxes of $2766.
Last Agent to Sell the Property
RE/MAX Preferred - Newtown Square License #RS289982 Listed on: 04/11/2022

Home Details
Home Type
- Single Family
Est. Annual Taxes
- $9,677
Year Built
- Built in 1958
Lot Details
- 2.26 Acre Lot
- Additional Land
Parking
- 2 Car Attached Garage
- 4 Driveway Spaces
- Oversized Parking
- Side Facing Garage
- Garage Door Opener
Home Design
- Colonial Architecture
- Block Foundation
- Frame Construction
- Masonry
Interior Spaces
- 2,997 Sq Ft Home
- Property has 2 Levels
- Traditional Floor Plan
- Ceiling Fan
- 3 Fireplaces
- Wood Burning Stove
- Wood Burning Fireplace
- Self Contained Fireplace Unit Or Insert
- Brick Fireplace
- Electric Fireplace
- Gas Fireplace
- Replacement Windows
- Mud Room
- Family Room
- Living Room
- Formal Dining Room
- Game Room
- Sun or Florida Room
- Views of Woods
Kitchen
- Breakfast Area or Nook
- Eat-In Kitchen
- <<selfCleaningOvenToken>>
- <<builtInMicrowave>>
- Dishwasher
- Kitchen Island
- Upgraded Countertops
Flooring
- Wood
- Carpet
Bedrooms and Bathrooms
- 5 Bedrooms
- En-Suite Primary Bedroom
- Walk-In Closet
- <<tubWithShowerToken>>
- Walk-in Shower
Basement
- Exterior Basement Entry
- Laundry in Basement
- Natural lighting in basement
Utilities
- Central Air
- Heating System Uses Oil
- Hot Water Heating System
- Well
- Oil Water Heater
- On Site Septic
Community Details
- No Home Owners Association
Listing and Financial Details
- Tax Lot 018-000
- Assessor Parcel Number 06-00-00126-03
Similar Homes in the area
Home Values in the Area
Average Home Value in this Area
Property History
| Date | Event | Price | Change | Sq Ft Price |
|---|---|---|---|---|
| 07/22/2022 07/22/22 | Sold | $550,000 | -4.3% | $184 / Sq Ft |
| 06/06/2022 06/06/22 | Pending | -- | -- | -- |
| 05/16/2022 05/16/22 | For Sale | $575,000 | +4.5% | $192 / Sq Ft |
| 04/11/2022 04/11/22 | Off Market | $550,000 | -- | -- |
Tax History Compared to Growth
Agents Affiliated with this Home
-
Liz Facenda

Seller's Agent in 2022
Liz Facenda
RE/MAX
(610) 563-8828
1 in this area
91 Total Sales
-
Tish Maloney

Buyer's Agent in 2022
Tish Maloney
RE/MAX
(610) 348-3913
1 in this area
108 Total Sales
Map
Source: Bright MLS
MLS Number: PADE2021180
- 146 Logtown Rd
- 9 Ivy Ln
- 4310 Lydia Hollow Dr
- 15 Dougherty Blvd Unit P5
- 21 Dougherty Blvd Unit S1
- 21 Dougherty Blvd Unit S2
- 277 W Baltimore Pike
- 301 Stanton Ct Unit 301
- 12 Dougherty Blvd Unit A5
- 302 Stanton Ct Unit 302
- 267 Stanton Ct Unit 267
- 378 Radford Ct Unit 378
- 256 Stanton Ct Unit 256
- 229 Valleybrook Rd
- 244 Baltimore Pike Unit 119
- 244 Baltimore Pike Unit 214
- 62 Bayberry Ct Unit 62
- 134 Deerfield Ct Unit 134
- 505 Station Rd
- 384 Lenni Rd
