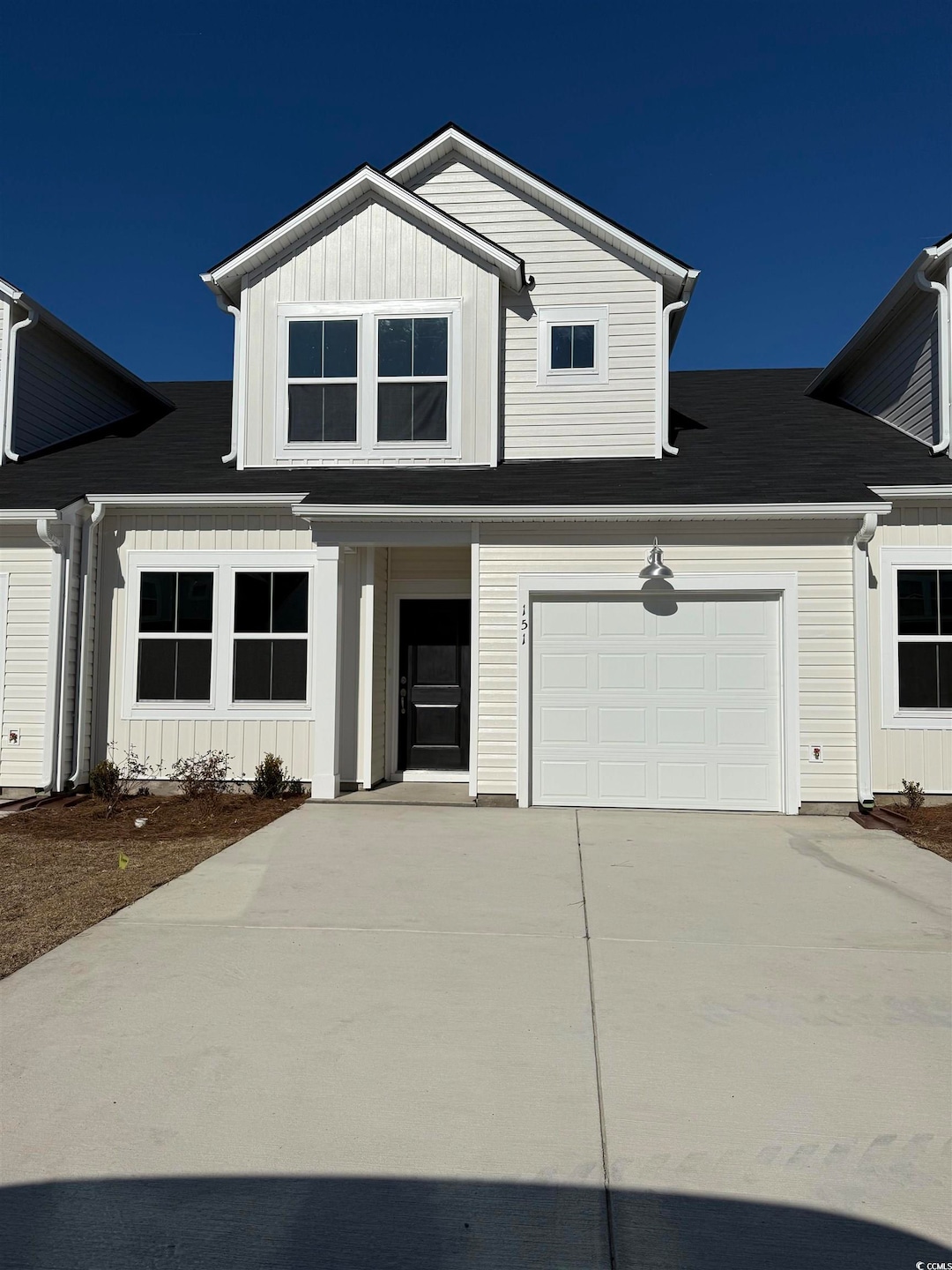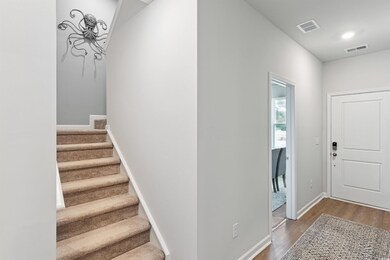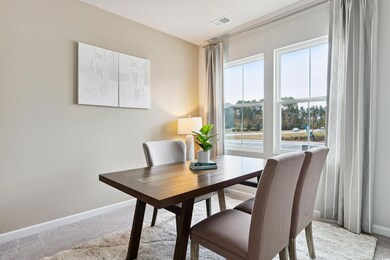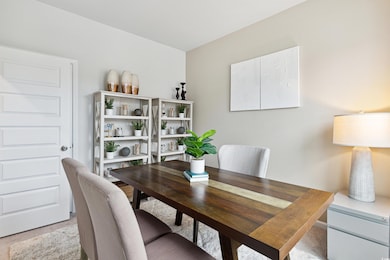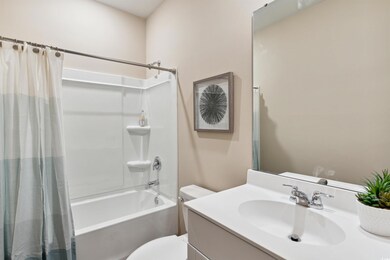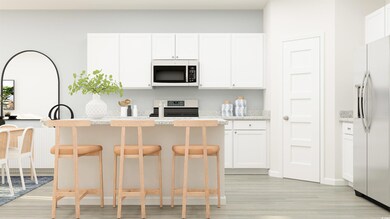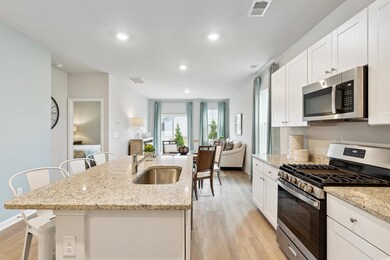
151 Talladega Dr Unit 445 Conway, SC 29526
Highlights
- New Construction
- Main Floor Bedroom
- Stainless Steel Appliances
- River Oaks Elementary School Rated A
- Lawn
- Patio
About This Home
As of February 2025Completion Feb 2025 This brand-new 3-bedroom, 3-full bathroom townhome offers a perfect blend of modern design and convenience. Upon entering, you're greeted by a thoughtfully laid out main floor, featuring the luxurious owner's suite and a second bedroom. The main floor is designed for seamless living, providing both elegance and functionality. The third bedroom and bathroom are tucked away on the second level, ensuring privacy for both residents and guests. The kitchen is a culinary enthusiast's delight, adorned with beautiful granite countertops and equipped with stainless steel appliances. A walk-in pantry adds a touch of practicality and extra storage space, making meal preparation a joy. Enjoy the ease of low-maintenance living in this well-planned community. The property includes a 1-car attached garage, offering both convenience and security. Beyond the comforts of your new home, relish in the vibrant surroundings. Situated near shops and restaurants, you're just a stone's throw away from the best that Myrtle Beach has to offer. Embrace the coastal lifestyle, explore local attractions, and make the most of the diverse entertainment options at your fingertips. Indulge in the perfect blend of style, comfort, and convenience in this Myrtle Beach townhome – your new haven awaits! Contact me today to make this remarkable property your own! Pictures are of a previously built home that may have additional upgrades and are for illustrative purposes only.
Last Agent to Sell the Property
Lennar Carolinas LLC License #93258 Listed on: 11/11/2024

Townhouse Details
Home Type
- Townhome
Year Built
- Built in 2024 | New Construction
HOA Fees
- $235 Monthly HOA Fees
Home Design
- Bi-Level Home
- Slab Foundation
- Vinyl Siding
Interior Spaces
- 1,437 Sq Ft Home
- Family or Dining Combination
- Washer and Dryer Hookup
Kitchen
- Range
- Microwave
- Dishwasher
- Stainless Steel Appliances
- Kitchen Island
- Disposal
Flooring
- Carpet
- Luxury Vinyl Tile
- Vinyl
Bedrooms and Bathrooms
- 3 Bedrooms
- Main Floor Bedroom
- Bathroom on Main Level
- 3 Full Bathrooms
Home Security
Schools
- Homewood Elementary School
- Whittemore Park Middle School
- Conway High School
Utilities
- Underground Utilities
- Tankless Water Heater
- Gas Water Heater
- Cable TV Available
Additional Features
- No Carpet
- Patio
- Lawn
Listing and Financial Details
- Home warranty included in the sale of the property
Community Details
Overview
- Association fees include trash pickup, pool service, landscape/lawn, manager, common maint/repair
Pet Policy
- Only Owners Allowed Pets
Additional Features
- Door to Door Trash Pickup
- Fire and Smoke Detector
Similar Homes in Conway, SC
Home Values in the Area
Average Home Value in this Area
Property History
| Date | Event | Price | Change | Sq Ft Price |
|---|---|---|---|---|
| 02/07/2025 02/07/25 | Sold | $248,000 | -11.6% | $173 / Sq Ft |
| 11/11/2024 11/11/24 | For Sale | $280,500 | -- | $195 / Sq Ft |
Tax History Compared to Growth
Agents Affiliated with this Home
-
Laura Finigan

Seller's Agent in 2025
Laura Finigan
Lennar Carolinas LLC
(843) 790-4597
345 Total Sales
-
Vicki Jewell

Seller Co-Listing Agent in 2025
Vicki Jewell
Lennar Carolinas LLC
(843) 471-9814
1,129 Total Sales
Map
Source: Coastal Carolinas Association of REALTORS®
MLS Number: 2426964
- 2084 Victory Way Unit 567
- 2086 Victory Way Unit 566
- 2076 Victory Way Unit 570
- 2080 Victory Way Unit 568
- 2063 Victory Way Unit 509
- 115 Talladega Dr Unit 405
- 2112 Victory Way Unit 560
- 2107 Victory Way Unit 496
- 2111 Victory Way Unit 495
- 2115 Victory Way Unit 494
- 2127 Victory Way Unit 491
- 2131 Victory Way Unit 489
- 563 Plum Ct
- 2504 Lenue Cir
- 583 Southern Pines Dr
- 2518 N Wild Rose Dr
- 468 Waccamaw Pines Dr
- 967 Henry James Dr
- 950 Henry James Dr
- 2004 Potomac Ct
