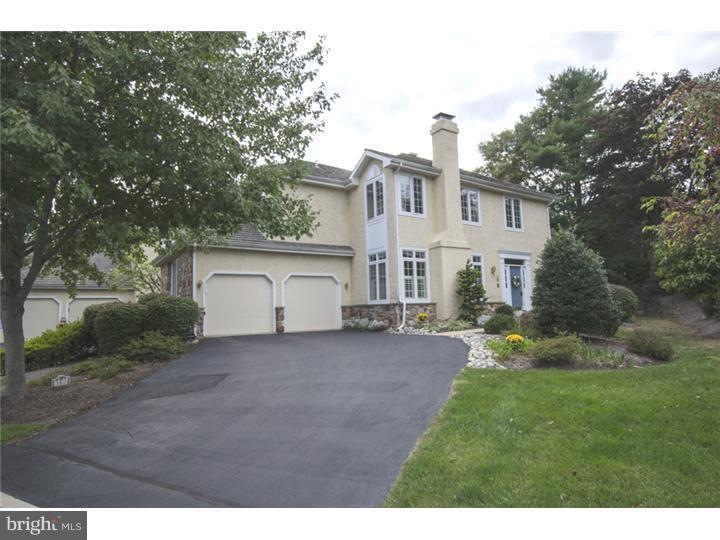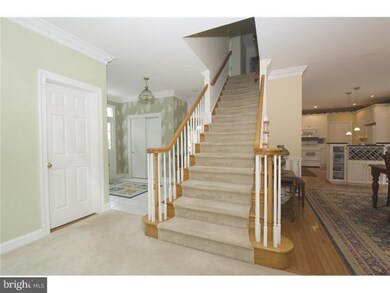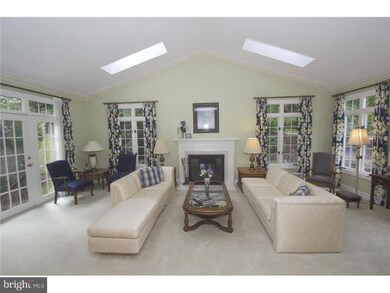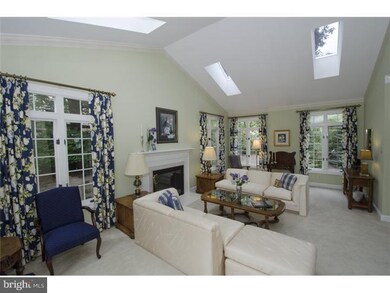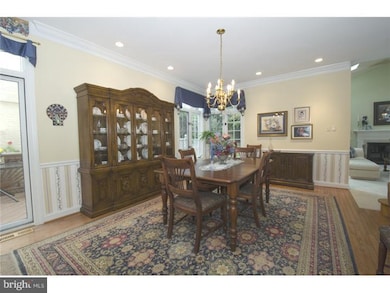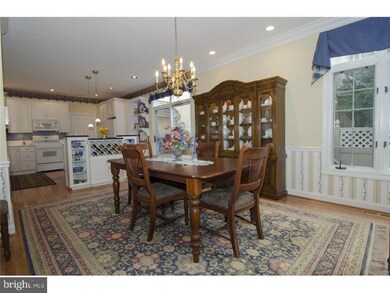
151 Tannery Run Cir Unit 51 Berwyn, PA 19312
Highlights
- French Architecture
- 2 Fireplaces
- 2 Car Attached Garage
- Beaumont Elementary School Rated A+
- Breakfast Area or Nook
- Living Room
About This Home
As of September 2015Enjoy the easy lifestyle in this well appointed Hermitage model carriage home in popular Waynesborough Woods. Situated on a corner lot, this unit has beautiful views & features established landscaping with mature trees & plantings. Bright, open & spacious floor plan with vaulted ceilings, extra windows & skylights. This lovely home is completely updated. Features include recessed lighting, security system & two fireplaces. 1ST FLOOR: Foyer with double closet, & powder room, living room with skylights & wood fireplace, attractive dining room, eat-in kitchen with breakfast bar, white cabinets with pull-out shelves, family room with gas fireplace. Slider from kitchen to deck & patio. 2ND FLOOR: Master bedroom retreat boasts master bath with soaking tub; two additional spacious bedrooms & hall bath. Hook-up/laundry room in basement as well as on second floor. FINISHED LOWER LEVEL: TV room, office space, hobby room, powder room & abundant storage. Security and intercom systems. Showings begin Tues. May 20, 2014
Last Agent to Sell the Property
Jean Bell
BHHS Fox & Roach-Rosemont Listed on: 10/03/2013
Townhouse Details
Home Type
- Townhome
Est. Annual Taxes
- $8,203
Year Built
- Built in 1992
Lot Details
- 2,652 Sq Ft Lot
HOA Fees
- $295 Monthly HOA Fees
Parking
- 2 Car Attached Garage
- 2 Open Parking Spaces
Home Design
- French Architecture
- Stucco
Interior Spaces
- 2,652 Sq Ft Home
- Property has 2 Levels
- 2 Fireplaces
- Family Room
- Living Room
- Dining Room
- Finished Basement
- Basement Fills Entire Space Under The House
- Breakfast Area or Nook
- Laundry on upper level
Bedrooms and Bathrooms
- 3 Bedrooms
- En-Suite Primary Bedroom
- 4 Bathrooms
Schools
- Beaumont Elementary School
- Tredyffrin-Easttown Middle School
- Conestoga Senior High School
Utilities
- Forced Air Heating and Cooling System
- Heating System Uses Gas
- Natural Gas Water Heater
Community Details
- $2,500 Other One-Time Fees
- Waynesborough Wood Subdivision
Listing and Financial Details
- Tax Lot 0450
- Assessor Parcel Number 55-04 -0450
Ownership History
Purchase Details
Home Financials for this Owner
Home Financials are based on the most recent Mortgage that was taken out on this home.Purchase Details
Home Financials for this Owner
Home Financials are based on the most recent Mortgage that was taken out on this home.Purchase Details
Purchase Details
Similar Homes in the area
Home Values in the Area
Average Home Value in this Area
Purchase History
| Date | Type | Sale Price | Title Company |
|---|---|---|---|
| Deed | $620,000 | Attorney | |
| Deed | $595,000 | None Available | |
| Interfamily Deed Transfer | -- | None Available | |
| Deed | $354,900 | -- |
Mortgage History
| Date | Status | Loan Amount | Loan Type |
|---|---|---|---|
| Open | $328,000 | New Conventional | |
| Closed | $351,000 | New Conventional | |
| Previous Owner | $496,000 | New Conventional | |
| Previous Owner | $476,000 | New Conventional |
Property History
| Date | Event | Price | Change | Sq Ft Price |
|---|---|---|---|---|
| 09/28/2015 09/28/15 | Sold | $620,000 | -0.8% | $234 / Sq Ft |
| 09/01/2015 09/01/15 | Pending | -- | -- | -- |
| 08/03/2015 08/03/15 | For Sale | $624,900 | +5.0% | $236 / Sq Ft |
| 11/11/2014 11/11/14 | Sold | $595,000 | -2.3% | $224 / Sq Ft |
| 10/07/2014 10/07/14 | Pending | -- | -- | -- |
| 08/19/2014 08/19/14 | Price Changed | $609,000 | -3.2% | $230 / Sq Ft |
| 05/17/2014 05/17/14 | For Sale | $629,000 | +5.7% | $237 / Sq Ft |
| 12/15/2013 12/15/13 | Off Market | $595,000 | -- | -- |
| 09/20/2013 09/20/13 | For Sale | $629,000 | -- | $237 / Sq Ft |
Tax History Compared to Growth
Tax History
| Year | Tax Paid | Tax Assessment Tax Assessment Total Assessment is a certain percentage of the fair market value that is determined by local assessors to be the total taxable value of land and additions on the property. | Land | Improvement |
|---|---|---|---|---|
| 2025 | $10,951 | $293,600 | $74,790 | $218,810 |
| 2024 | $10,951 | $293,600 | $74,790 | $218,810 |
| 2023 | $10,239 | $293,600 | $74,790 | $218,810 |
| 2022 | $9,959 | $293,600 | $74,790 | $218,810 |
| 2021 | $9,743 | $293,600 | $74,790 | $218,810 |
| 2020 | $9,472 | $293,600 | $74,790 | $218,810 |
| 2019 | $9,208 | $293,600 | $74,790 | $218,810 |
| 2018 | $9,049 | $293,600 | $74,790 | $218,810 |
| 2017 | $8,845 | $293,600 | $74,790 | $218,810 |
| 2016 | -- | $288,910 | $74,790 | $214,120 |
| 2015 | -- | $288,910 | $74,790 | $214,120 |
| 2014 | -- | $288,910 | $74,790 | $214,120 |
Agents Affiliated with this Home
-
William (Bill) McGarrigle

Seller's Agent in 2015
William (Bill) McGarrigle
Keller Williams Real Estate -Exton
(610) 909-5563
5 in this area
177 Total Sales
-
Barbara Ruttenberg

Buyer's Agent in 2015
Barbara Ruttenberg
BHHS Fox & Roach
(610) 662-2515
9 Total Sales
-
J
Seller's Agent in 2014
Jean Bell
BHHS Fox & Roach
-
Deborah Dorsey

Seller Co-Listing Agent in 2014
Deborah Dorsey
BHHS Fox & Roach
(610) 724-2880
1 in this area
429 Total Sales
-
Denise Lee
D
Buyer's Agent in 2014
Denise Lee
Compass RE
(610) 647-8300
2 Total Sales
Map
Source: Bright MLS
MLS Number: 1003560535
APN: 55-004-0450.0000
- 146 Tannery Run Cir Unit 46
- 837 Nathan Hale Rd
- 1278 Farm Rd
- 1285 Farm Rd
- 918 Ethan Allen Rd
- 975 S Waterloo Rd
- 2063 White Horse Rd
- 2211 White Horse Rd
- 916 Prescott Rd
- 477 Black Swan Ln
- 508 Doral Cir
- 311 Stoney Knoll Ln
- 315 Stoney Knoll Ln
- 352 Pond View Rd
- 718 S Waterloo Rd
- 310 Stoney Knoll Ln
- 322 Stoney Knoll Ln
- 718 Lot 1 Waterloo
- 330 Stoney Knoll Ln
- 326 Stoney Knoll Ln
