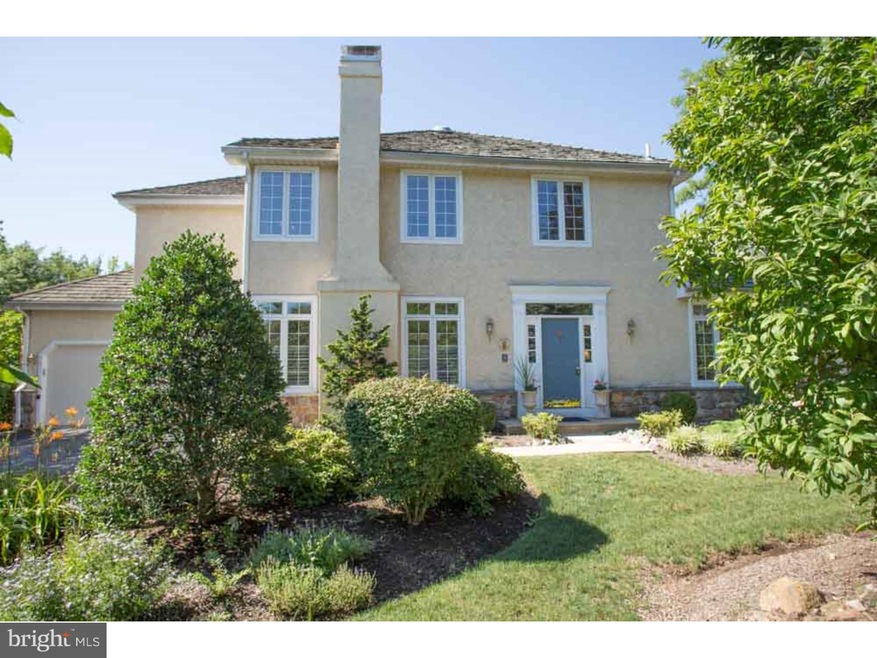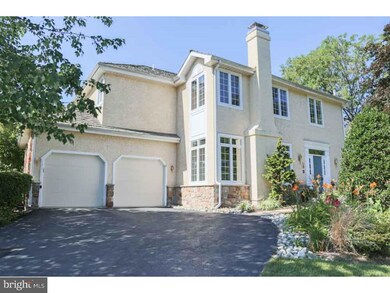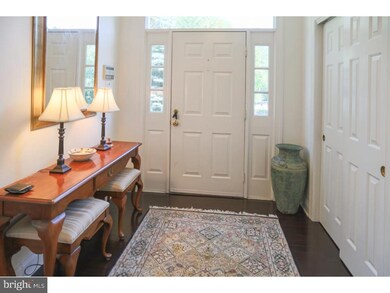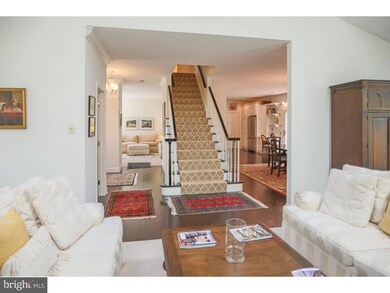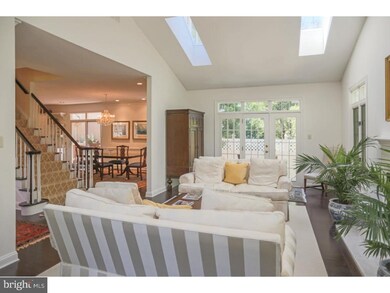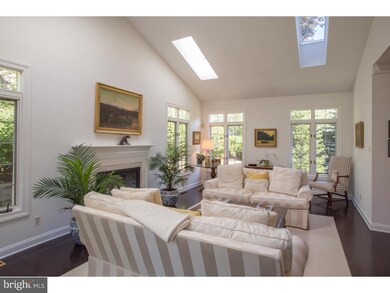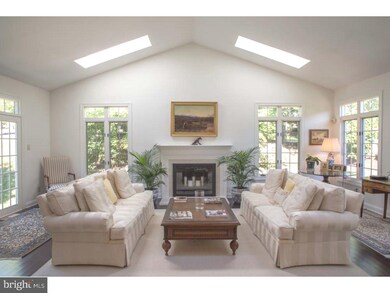
151 Tannery Run Cir Unit 51 Berwyn, PA 19312
Highlights
- Carriage House
- Deck
- 2 Fireplaces
- Beaumont Elementary School Rated A+
- Wood Flooring
- Skylights
About This Home
As of September 2015Welcome to 151 Tannery Run in popular Waynesborough Woods. Enjoy the carefree lifestyle in this bright, open and spacious carriage home with beautiful views, mature trees and landscaping. Enter this home through the center hall with crown molding, updated powder room, living room with vaulted ceiling, skylights, fireplace and outside entrance to the patio, large dining room with outside entrance to deck, eat-in kitchen with white 42" cabinets, convenient work desk, Corian counter tops, and brand new stainless appliances. Kitchen opens to the carpeted family room with a second stone surround, gas log fireplace. All new hardwood on first floor except family room. The second floor features a spacious master bedroom with walk-in closets, en suite bathroom with Jacuzzi tub, separate shower, and double sinks with Corian tops. Two additional bedrooms served by the hall bathroom with double sinks and tub. The lower level is perfect for spreading out in the TV room and also includes a separate office, powder room, second laundry hook-up plus abundant storage. Convenient to train station, Paoli shops and Route 202. Award winning Tredyffrin-Easttown schools. One time capital contribution to be paid by buyer at settlement.
Last Agent to Sell the Property
Keller Williams Real Estate -Exton License #AB049972L Listed on: 08/03/2015

Townhouse Details
Home Type
- Townhome
Est. Annual Taxes
- $8,426
Year Built
- Built in 1992
Lot Details
- 2,652 Sq Ft Lot
- Property is in good condition
HOA Fees
- $295 Monthly HOA Fees
Parking
- 2 Car Attached Garage
- Driveway
Home Design
- Carriage House
- Traditional Architecture
- Wood Roof
- Stone Siding
- Stucco
Interior Spaces
- 2,652 Sq Ft Home
- Property has 2 Levels
- Ceiling height of 9 feet or more
- Skylights
- 2 Fireplaces
- Family Room
- Living Room
- Dining Room
Kitchen
- Eat-In Kitchen
- Built-In Range
- Dishwasher
Flooring
- Wood
- Wall to Wall Carpet
Bedrooms and Bathrooms
- 3 Bedrooms
- En-Suite Primary Bedroom
- En-Suite Bathroom
- 4 Bathrooms
Laundry
- Laundry Room
- Laundry on upper level
Finished Basement
- Basement Fills Entire Space Under The House
- Laundry in Basement
Outdoor Features
- Deck
Schools
- Beaumont Elementary School
- Tredyffrin-Easttown Middle School
- Conestoga Senior High School
Utilities
- Forced Air Heating and Cooling System
- Heating System Uses Gas
- Natural Gas Water Heater
Community Details
- Association fees include common area maintenance, lawn maintenance, snow removal, trash
- $2,500 Other One-Time Fees
- Waynesborough Wood Subdivision, Hermitage Floorplan
Listing and Financial Details
- Tax Lot 0450
- Assessor Parcel Number 55-04 -0450
Ownership History
Purchase Details
Home Financials for this Owner
Home Financials are based on the most recent Mortgage that was taken out on this home.Purchase Details
Home Financials for this Owner
Home Financials are based on the most recent Mortgage that was taken out on this home.Purchase Details
Purchase Details
Similar Home in Berwyn, PA
Home Values in the Area
Average Home Value in this Area
Purchase History
| Date | Type | Sale Price | Title Company |
|---|---|---|---|
| Deed | $620,000 | Attorney | |
| Deed | $595,000 | None Available | |
| Interfamily Deed Transfer | -- | None Available | |
| Deed | $354,900 | -- |
Mortgage History
| Date | Status | Loan Amount | Loan Type |
|---|---|---|---|
| Open | $328,000 | New Conventional | |
| Closed | $351,000 | New Conventional | |
| Previous Owner | $496,000 | New Conventional | |
| Previous Owner | $476,000 | New Conventional |
Property History
| Date | Event | Price | Change | Sq Ft Price |
|---|---|---|---|---|
| 09/28/2015 09/28/15 | Sold | $620,000 | -0.8% | $234 / Sq Ft |
| 09/01/2015 09/01/15 | Pending | -- | -- | -- |
| 08/03/2015 08/03/15 | For Sale | $624,900 | +5.0% | $236 / Sq Ft |
| 11/11/2014 11/11/14 | Sold | $595,000 | -2.3% | $224 / Sq Ft |
| 10/07/2014 10/07/14 | Pending | -- | -- | -- |
| 08/19/2014 08/19/14 | Price Changed | $609,000 | -3.2% | $230 / Sq Ft |
| 05/17/2014 05/17/14 | For Sale | $629,000 | +5.7% | $237 / Sq Ft |
| 12/15/2013 12/15/13 | Off Market | $595,000 | -- | -- |
| 09/20/2013 09/20/13 | For Sale | $629,000 | -- | $237 / Sq Ft |
Tax History Compared to Growth
Tax History
| Year | Tax Paid | Tax Assessment Tax Assessment Total Assessment is a certain percentage of the fair market value that is determined by local assessors to be the total taxable value of land and additions on the property. | Land | Improvement |
|---|---|---|---|---|
| 2024 | $10,951 | $293,600 | $74,790 | $218,810 |
| 2023 | $10,239 | $293,600 | $74,790 | $218,810 |
| 2022 | $9,959 | $293,600 | $74,790 | $218,810 |
| 2021 | $9,743 | $293,600 | $74,790 | $218,810 |
| 2020 | $9,472 | $293,600 | $74,790 | $218,810 |
| 2019 | $9,208 | $293,600 | $74,790 | $218,810 |
| 2018 | $9,049 | $293,600 | $74,790 | $218,810 |
| 2017 | $8,845 | $293,600 | $74,790 | $218,810 |
| 2016 | -- | $288,910 | $74,790 | $214,120 |
| 2015 | -- | $288,910 | $74,790 | $214,120 |
| 2014 | -- | $288,910 | $74,790 | $214,120 |
Agents Affiliated with this Home
-
William (Bill) McGarrigle

Seller's Agent in 2015
William (Bill) McGarrigle
Keller Williams Real Estate -Exton
(610) 909-5563
187 Total Sales
-
Barbara Ruttenberg

Buyer's Agent in 2015
Barbara Ruttenberg
BHHS Fox & Roach
(610) 662-2515
10 Total Sales
-
J
Seller's Agent in 2014
Jean Bell
BHHS Fox & Roach
-
Deborah Dorsey

Seller Co-Listing Agent in 2014
Deborah Dorsey
BHHS Fox & Roach
(610) 724-2880
423 Total Sales
-
Denise Lee
D
Buyer's Agent in 2014
Denise Lee
Compass RE
(610) 647-8300
3 Total Sales
Map
Source: Bright MLS
MLS Number: 1002670374
APN: 55-004-0450.0000
- 146 Tannery Run Cir Unit 46
- 110 Atlee Cir Unit 10
- 183 Saint Clair Cir Unit 83
- 837 Nathan Hale Rd
- 670 Leopard Rd
- 1298 Farm Ln
- 1264 Farm Rd
- 918 Ethan Allen Rd
- 1047 Beaumont Rd
- 1506 Canterbury Ln
- 2205 Buttonwood Rd
- 607 Newtown Rd
- 650 Augusta Ct
- 418 Waynesbrooke Rd Unit 134
- 611 Cascades Ct
- 400 Waynesbrooke Rd Unit 141
- 477 Black Swan Ln
- 916 Prescott Rd
- 529 Sugartown Rd
- 2030 Saint Andrews Dr
