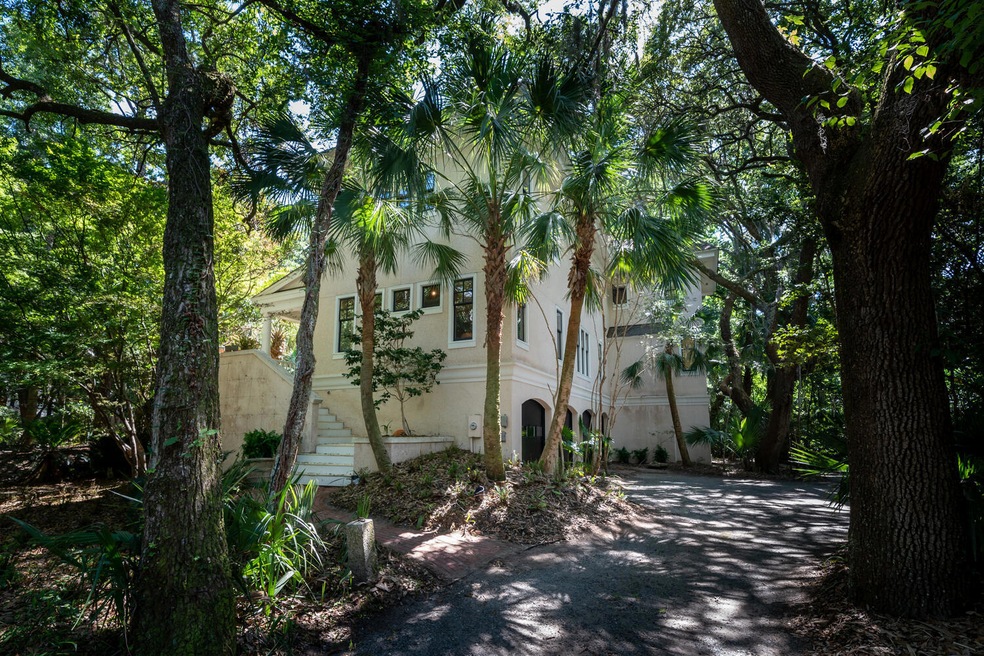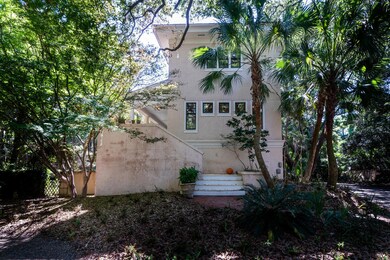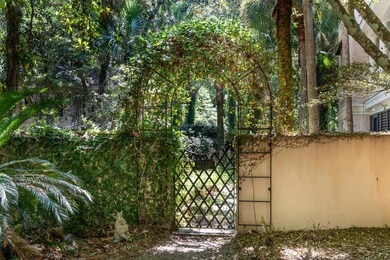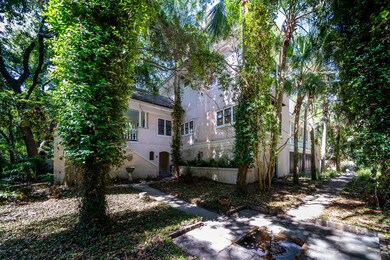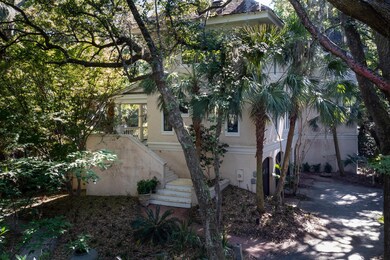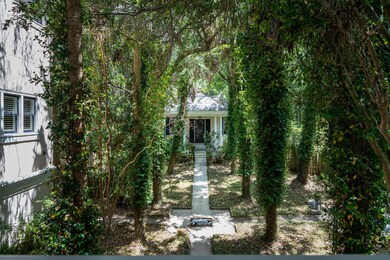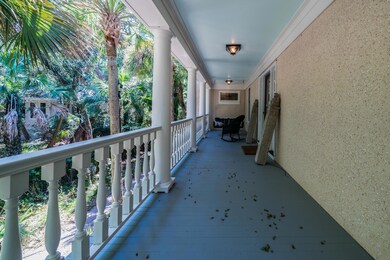
151 Treeduck Ct Johns Island, SC 29455
Estimated Value: $3,261,000 - $3,813,000
Highlights
- Boat Ramp
- Fitness Center
- Clubhouse
- Golf Course Community
- Gated Community
- Wooded Lot
About This Home
As of September 2022This architectural masterpiece, designed by nationally renowned architect Mitch Laplante, sits nestled on .62 wooded acres within a short walk to Kiawah beaches. It's generous lot size allows ample space for the addition of a pool with plans drawn by architect Mitch Laplante. Additionally a coveted full golf membership in the prestiges Kiawah Island Club is available with purchase of the home!151 Treeduck court has a rich architectural heritage--as the home and studio for Laplante for over 31 years. This is a classic Charleston-style, single home with unattached studio, is ideally situated south facing. The home built by Keonig construction features a scallop shell tabby exterior.Surrounded by the Kiawah Island maritime forest, the estate is wonderfully private while being a mere 5 minute walk or 2 minute bike ride to the beach
Entering the walled, 2,500 sq ft courtyard through the custom-designed iron gate and arbor, reveals the Architect designed stuccoed courtyard with a fountain that provides elegant and relaxing outdoor living. The property is dotted with grand oak trees that offer offers highly desired shade and true southern elegance.
Entering the home by passing thru the 30' long, classic columned southern veranda, one appreciates the lush maritime private setting.
Following the rich classical colonial southern architectural heritage, the entry foyer, dining, and living rooms boast 10' ceiling with 18" tall 5-piece, crown molding, 10" tall baseboard on the heart pine floors. The main level features gracious archways, generous windows, with rich details and materials.
The grand, gourmet kitchen features an expansive 2" thick granite island, a cooking station boasting a Wolfe pro series 48" dual oven Wolfe stove, and subway Waterworks tile.
The kitchen's massive 6'x10' full wall of north-facing windows flood the kitchen with great natural lite. Supported by a 48" pro series sub-zero refrigerator and a large walk-in pantry, cooking and entertaining in this spacious kitchen provides hours of joyful easy living on a grand scale.
The adjacent breakfast room has windows on three sides, while opening onto the large columned breakfast porch with its long view past the fountain to the studio/guest house framed by an allee of soaring palms.
The great working chef's kitchen opens onto the 11' tall ceilinged large family room with fireplace. Floor to ceiling bookcase and built in entertainment millwork allows for easy living flooded with natural lite from the 8'x8' wall of windows.
The spacious master suite is a celebration of living in the natural environment. Both the bedroom and bath enjoy 15' tall inverted hip vaulted ceilings, with windows in three directions. The bath enjoy a large garden tub, dual sinks, with make up table. The large 5'x6' shower features a operable mahogany window to enjoy fresh air while showering during the sunrise.
Laundry room will meet anyone's desires or needs with ample cabinets, and large laundry sink.
Two guest rooms each of the two guest rooms on the second level have walk in closets, and Private baths with south facing windows.
The loft level is shared by the third bedroom, and bath with a second living space/guest area
Storage needs are readily met by entering the walk in large attic. If additional living area is desired the skyline attic area can easily be converted.
At ground level you'll find the three car garage and a series of three rooms that can be converted to exercise, game, spa, etc. These spaces are accessible from both the lower level entry foyer and directly from the exterior.
The nationally published classically designed studio which is designed to be nestled amongst the trees within the courtyard. It has been designed to compliment the main house. Currently it houses the long standing architectural firm's studio needs. With it's barrel vaulted 11' ceiling, generous windows, and details it is a true gem of a space, offering complete solitude in a wonderful natural setting. The studio with it's full bath, and kitchenette has been designed to be very easily converted into a outstanding guest house, with space between the custom shelving holding a king sized bed. The studio offers a very unique lifestyle experience, either as a home office, or elegant guest house.
Home Details
Home Type
- Single Family
Est. Annual Taxes
- $39,297
Year Built
- Built in 1992
Lot Details
- 0.62 Acre Lot
- Privacy Fence
- Wooded Lot
Parking
- 3 Car Garage
Home Design
- Charleston Architecture
- Raised Foundation
- Architectural Shingle Roof
- Stucco
Interior Spaces
- 4,500 Sq Ft Home
- 3-Story Property
- Smooth Ceilings
- Cathedral Ceiling
- Ceiling Fan
- Thermal Windows
- Insulated Doors
- Family Room with Fireplace
- Formal Dining Room
- Home Office
- Utility Room with Study Area
- Laundry Room
Kitchen
- Eat-In Kitchen
- Dishwasher
- Kitchen Island
Flooring
- Wood
- Stone
Bedrooms and Bathrooms
- 4 Bedrooms
- Dual Closets
- Walk-In Closet
- In-Law or Guest Suite
Outdoor Features
- Covered patio or porch
Schools
- Angel Oak Elementary School
- Haut Gap Middle School
- St. Johns High School
Utilities
- Cooling Available
- Forced Air Heating System
Community Details
Overview
- Club Membership Available
- Egret/Pintail Subdivision
Recreation
- Boat Ramp
- Boat Dock
- Golf Course Community
- Golf Course Membership Available
- Fitness Center
- Community Pool
- Park
- Trails
Additional Features
- Clubhouse
- Gated Community
Ownership History
Purchase Details
Purchase Details
Home Financials for this Owner
Home Financials are based on the most recent Mortgage that was taken out on this home.Purchase Details
Home Financials for this Owner
Home Financials are based on the most recent Mortgage that was taken out on this home.Similar Homes in the area
Home Values in the Area
Average Home Value in this Area
Purchase History
| Date | Buyer | Sale Price | Title Company |
|---|---|---|---|
| Treeduck Enterprises Llc | -- | None Listed On Document | |
| Treeduck Enterprises Llc | -- | None Listed On Document | |
| Brunner Jeffrey P | $2,620,500 | -- | |
| Hauhn Henry Joseph | $184,500 | -- |
Mortgage History
| Date | Status | Borrower | Loan Amount |
|---|---|---|---|
| Previous Owner | Brunner Jeffrey | $150,000 | |
| Previous Owner | Brunner Jeffrey P | $1,800,000 | |
| Previous Owner | Hauhn Henry Joseph | $169,500 | |
| Previous Owner | Fowler Kenneth E | $789,000 | |
| Previous Owner | Fowler Kenneth E | $894,000 |
Property History
| Date | Event | Price | Change | Sq Ft Price |
|---|---|---|---|---|
| 09/09/2022 09/09/22 | Off Market | $2,620,500 | -- | -- |
| 09/07/2022 09/07/22 | Sold | $2,620,500 | +1.0% | $582 / Sq Ft |
| 07/27/2022 07/27/22 | Pending | -- | -- | -- |
| 07/20/2022 07/20/22 | Price Changed | $2,595,000 | -5.6% | $577 / Sq Ft |
| 06/25/2022 06/25/22 | Price Changed | $2,750,000 | -90.0% | $611 / Sq Ft |
| 06/25/2022 06/25/22 | For Sale | $27,500,000 | -- | $6,111 / Sq Ft |
Tax History Compared to Growth
Tax History
| Year | Tax Paid | Tax Assessment Tax Assessment Total Assessment is a certain percentage of the fair market value that is determined by local assessors to be the total taxable value of land and additions on the property. | Land | Improvement |
|---|---|---|---|---|
| 2023 | $39,297 | $157,200 | $0 | $0 |
| 2022 | $4,767 | $54,440 | $0 | $0 |
| 2021 | $5,067 | $54,440 | $0 | $0 |
| 2020 | $5,230 | $54,440 | $0 | $0 |
| 2019 | $5,019 | $51,360 | $0 | $0 |
| 2017 | $4,755 | $51,360 | $0 | $0 |
| 2016 | $4,472 | $51,360 | $0 | $0 |
| 2015 | $4,714 | $51,360 | $0 | $0 |
| 2014 | $4,765 | $0 | $0 | $0 |
| 2011 | -- | $0 | $0 | $0 |
Agents Affiliated with this Home
-
Paul Quigley
P
Seller's Agent in 2022
Paul Quigley
Century 21 Properties Plus
(843) 343-5061
1 in this area
47 Total Sales
Map
Source: CHS Regional MLS
MLS Number: 22017017
APN: 264-11-00-060
- 65 Surfsong Rd
- 200 Belted Kingfisher Rd
- 14 Royal Beach Dr
- 31 Berkshire Hall
- 37 Marsh Edge Ln
- 112 Flyway Dr
- 4910 Green Dolphin Way Unit 4970
- 4943 Green Dolphin Way
- 4947 Green Dolphin Way
- 4901 Green Dolphin Way
- 119 Halona Ln
- 117 Spartina Ct
- 4856 Green Dolphin Way Unit Share 7
- 5504 Green Dolphin Way
- 418 Snowy Egret Ln
- 410 Ocean Oaks Ct
- 169 Marsh Island Dr
- 4 Falcon Point Rd
- 4545 Park Lake Dr
- 4426 Sea Forest Dr
- 151 Treeduck Ct
- 152 Treeduck Ct
- 150 Treeduck Ct
- 155 Bufflehead Dr
- 149 Treeduck Ct
- 153 Treeduck Ct
- 154 Bufflehead Dr
- 217 Glen Abbey
- 148 Gadwall Ln
- 147 Gadwall Ln
- 146 Hooded Merganser Ct
- 1 Bufflehead Dr
- 2 Bufflehead Dr
- 145 Hooded Merganser Ct
- 130 Bufflehead Dr
- 215 Glen Abbey
- 131 Gadwall Ln
- 147 Hooded Merganser Ct
- 133 Gadwall Ln
- 134 Gadwall Ln
