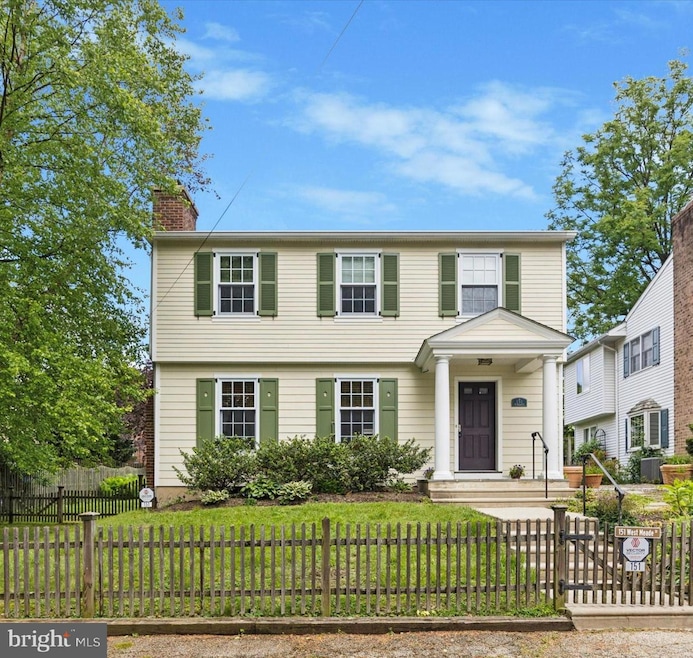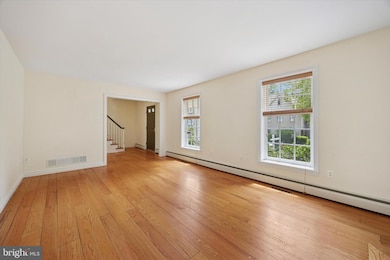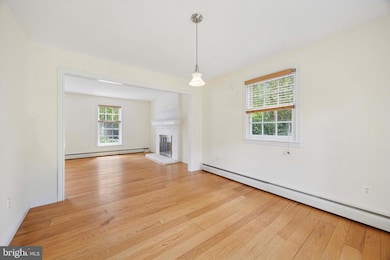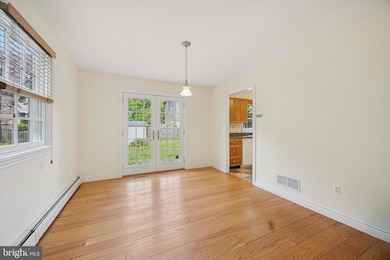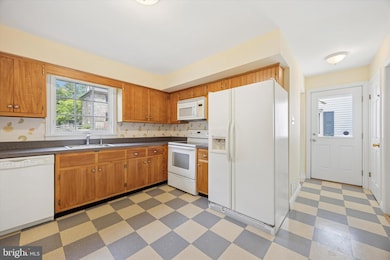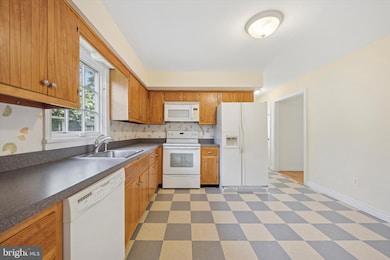
151 W Meade St Philadelphia, PA 19118
Chestnut Hill NeighborhoodEstimated payment $5,069/month
Highlights
- Very Popular Property
- Wood Flooring
- No HOA
- Colonial Architecture
- 1 Fireplace
- Central Air
About This Home
Just what you have been waiting for, a well maintained single on a quiet and desirable Chestnut Hill block. Perfectly located at the top of the hill, opportunity and upward potential awaits at this very charming 3 bedroom 2.5 bath Colonial. You are first greeted by the inviting front foyer with a hall closet and then enter into the cozy and light filled living room with a fireplace. The dining room has French doors to the lovely back garden. Just beyond the dining room is a large eat-in kitchen with pantry closet and laundry area with first floor powder room. There is also a side door to the outside. Upstairs you will find 3 generous size bedrooms, including a primary suite with its own bathroom and a door into another bedroom and a hall bathroom. The fenced in lot is a great blank canvas to create your own garden. Other features include hardwood floors, an unfinished basement which has high ceilings for finishing, newer exterior siding, newer heater, and newer hot water heater, newer windows and more. The location is everything, with walkability to Germantown Avenue, Septa Regional Rail Stations and close to local treasures like the Wissahickon, and The Morris Arboretum.
Home Details
Home Type
- Single Family
Est. Annual Taxes
- $10,200
Year Built
- Built in 1970
Lot Details
- 4,683 Sq Ft Lot
- Lot Dimensions are 47.00 x 100.00
- Property is zoned RSA3
Parking
- On-Street Parking
Home Design
- Colonial Architecture
- Block Foundation
- Shingle Roof
- Masonry
Interior Spaces
- 1,680 Sq Ft Home
- Property has 2 Levels
- 1 Fireplace
- Basement Fills Entire Space Under The House
Flooring
- Wood
- Vinyl
Bedrooms and Bathrooms
- 3 Bedrooms
Utilities
- Central Air
- Hot Water Baseboard Heater
- Electric Water Heater
Community Details
- No Home Owners Association
- Chestnut Hill Subdivision
Listing and Financial Details
- Tax Lot 142
- Assessor Parcel Number 092196710
Map
Home Values in the Area
Average Home Value in this Area
Tax History
| Year | Tax Paid | Tax Assessment Tax Assessment Total Assessment is a certain percentage of the fair market value that is determined by local assessors to be the total taxable value of land and additions on the property. | Land | Improvement |
|---|---|---|---|---|
| 2025 | $8,659 | $728,700 | $145,740 | $582,960 |
| 2024 | $8,659 | $728,700 | $145,740 | $582,960 |
| 2023 | $8,659 | $618,600 | $123,720 | $494,880 |
| 2022 | $6,224 | $618,600 | $123,720 | $494,880 |
| 2021 | $6,224 | $0 | $0 | $0 |
| 2020 | $6,224 | $0 | $0 | $0 |
| 2019 | $6,495 | $0 | $0 | $0 |
| 2018 | $5,479 | $0 | $0 | $0 |
| 2017 | $5,479 | $0 | $0 | $0 |
| 2016 | $5,479 | $0 | $0 | $0 |
| 2015 | $5,245 | $0 | $0 | $0 |
| 2014 | -- | $391,400 | $116,138 | $275,262 |
| 2012 | -- | $59,520 | $21,280 | $38,240 |
Property History
| Date | Event | Price | Change | Sq Ft Price |
|---|---|---|---|---|
| 05/27/2025 05/27/25 | For Sale | $795,000 | -- | $473 / Sq Ft |
Purchase History
| Date | Type | Sale Price | Title Company |
|---|---|---|---|
| Deed | -- | None Available | |
| Interfamily Deed Transfer | -- | None Available | |
| Deed | $450,000 | None Available | |
| Deed | $278,603 | -- |
Mortgage History
| Date | Status | Loan Amount | Loan Type |
|---|---|---|---|
| Open | $305,500 | Adjustable Rate Mortgage/ARM | |
| Previous Owner | $304,000 | New Conventional | |
| Previous Owner | $326,500 | Stand Alone Second | |
| Previous Owner | $75,000 | Credit Line Revolving | |
| Previous Owner | $50,000 | Credit Line Revolving | |
| Previous Owner | $359,000 | Fannie Mae Freddie Mac | |
| Previous Owner | $200,000 | No Value Available |
Similar Homes in the area
Source: Bright MLS
MLS Number: PAPH2486950
APN: 092196710
- 246 W Evergreen Ave
- 200 Sunrise Ln
- 121 Hilltop Rd
- 8626 Millman Place
- 8515 Seminole St
- 8215 Shawnee St
- 8207 Shawnee St
- 8205 Shawnee St
- 307 Rex Ave
- 10 Rex Ave
- 8401 Saint Martins Ln
- 8030 Navajo St
- 191 E Evergreen Ave
- 8610 Evergreen Place Unit 202
- 8610 Evergreen Place Unit 303
- 8610 Evergreen Place Unit 201
- 8610 Evergreen Place Unit 300
- 8616 Evergreen Place
- 208 E Evergreen Ave
- 8100 Germantown Ave Unit B
