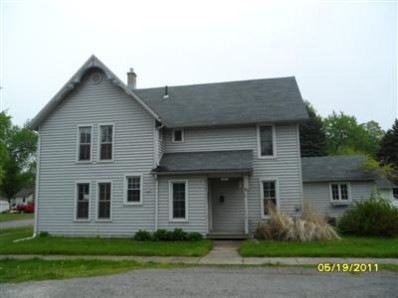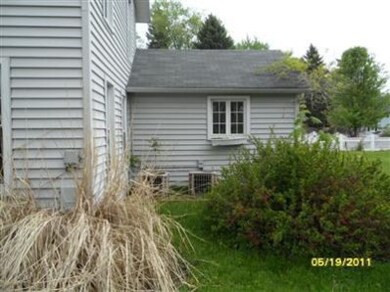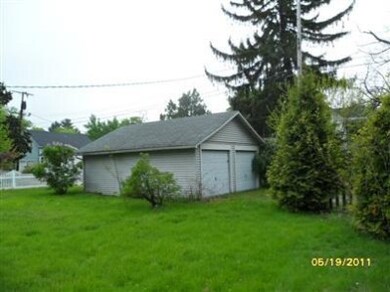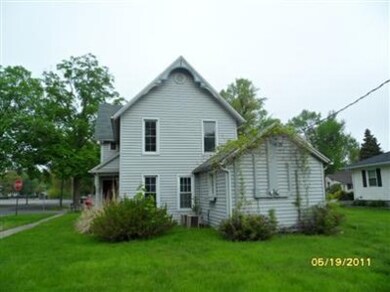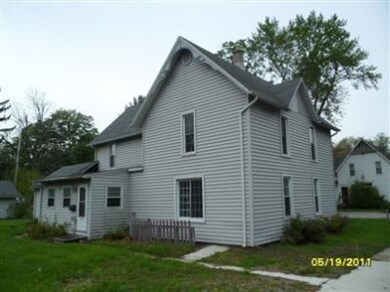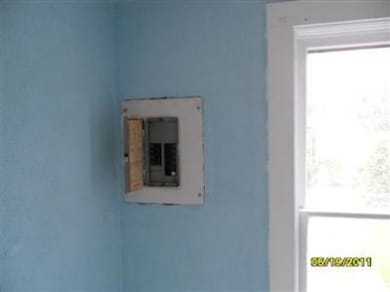
151 W Porter Ave Chesterton, IN 46304
Estimated Value: $230,000 - $485,000
Highlights
- 2 Car Detached Garage
- Bailly Elementary School Rated A-
- Forced Air Heating and Cooling System
About This Home
As of February 20122 Story Duplex. Two 2 bedroom units. 2 car detached garage. Some appliances in each side, but not guaranteed. Basement. Vinyl siding. Vinyl windows. *** This is a HUD Property - an Equal Housing Opportunity. Property #151-757676. All properties sold as is and buyers are encouraged to inspect homes prior to submitting bid. See agent remarks for bid procedures. For showing access, use Showing Assist to register. No confirmation required. Use HUD key for showings.
Last Agent to Sell the Property
BHHS Executive Realty License #RB14014310 Listed on: 05/26/2011

Last Buyer's Agent
Michael Campbell
Michael Campbell, Broker License #RB14030548
Property Details
Home Type
- Multi-Family
Est. Annual Taxes
- $3,008
Year Built
- Built in 1925
Lot Details
- 8,712 Sq Ft Lot
- Lot Dimensions are 66 x 132
Parking
- 2 Car Detached Garage
Interior Spaces
- 2,194 Sq Ft Home
- Elevator
- Dishwasher
- Washer
- Basement
Bedrooms and Bathrooms
- 4 Bedrooms
Utilities
- Forced Air Heating and Cooling System
- Heating System Uses Natural Gas
Listing and Financial Details
- Assessor Parcel Number 640601204001000023
Community Details
Overview
- 2 Units
- E N Thomas Add Subdivision
Building Details
- New Taxes Expense $2,256
Ownership History
Purchase Details
Home Financials for this Owner
Home Financials are based on the most recent Mortgage that was taken out on this home.Purchase Details
Home Financials for this Owner
Home Financials are based on the most recent Mortgage that was taken out on this home.Purchase Details
Home Financials for this Owner
Home Financials are based on the most recent Mortgage that was taken out on this home.Purchase Details
Purchase Details
Similar Homes in Chesterton, IN
Home Values in the Area
Average Home Value in this Area
Purchase History
| Date | Buyer | Sale Price | Title Company |
|---|---|---|---|
| Wojda Ryan J | -- | Meridian Title Corp | |
| Dudy Denise N | -- | Chicago Title Insurance Co | |
| Zosso Clifford J | -- | None Available | |
| Whttp Llc | -- | Meridian Title Corp | |
| The Secretary Of Housing & Urban Develop | -- | None Available | |
| Wells Fargo Bank Na | $128,423 | None Available |
Mortgage History
| Date | Status | Borrower | Loan Amount |
|---|---|---|---|
| Open | Wojda Ryan J | $250,260 | |
| Previous Owner | Dudy Denise N | $140,000 | |
| Previous Owner | Dudy Denise N | $119,200 |
Property History
| Date | Event | Price | Change | Sq Ft Price |
|---|---|---|---|---|
| 02/28/2012 02/28/12 | Sold | $37,888 | 0.0% | $17 / Sq Ft |
| 01/29/2012 01/29/12 | Pending | -- | -- | -- |
| 05/26/2011 05/26/11 | For Sale | $37,888 | -- | $17 / Sq Ft |
Tax History Compared to Growth
Tax History
| Year | Tax Paid | Tax Assessment Tax Assessment Total Assessment is a certain percentage of the fair market value that is determined by local assessors to be the total taxable value of land and additions on the property. | Land | Improvement |
|---|---|---|---|---|
| 2024 | $3,008 | $223,900 | $35,400 | $188,500 |
| 2023 | $2,742 | $204,000 | $31,600 | $172,400 |
| 2022 | $2,702 | $187,300 | $31,600 | $155,700 |
| 2021 | $2,858 | $191,500 | $31,600 | $159,900 |
| 2020 | $2,749 | $185,200 | $30,200 | $155,000 |
| 2019 | $2,397 | $163,700 | $30,200 | $133,500 |
| 2018 | $2,261 | $156,500 | $30,200 | $126,300 |
| 2017 | $2,219 | $156,000 | $30,200 | $125,800 |
| 2016 | $2,289 | $161,200 | $32,200 | $129,000 |
| 2014 | $3,381 | $150,500 | $30,200 | $120,300 |
| 2013 | -- | $142,700 | $30,600 | $112,100 |
Agents Affiliated with this Home
-
Bill McCabe

Seller's Agent in 2012
Bill McCabe
BHHS Executive Realty
(219) 742-9200
63 Total Sales
-
M
Buyer's Agent in 2012
Michael Campbell
Michael Campbell, Broker
Map
Source: Northwest Indiana Association of REALTORS®
MLS Number: 287480
APN: 64-06-01-204-001.000-023
- 441 S 4th St
- 108 Washington Ave
- 121 Westchester Ct
- 301 Primrose Cir
- 760 S Park Dr
- 828 S Park Dr
- 74 Fairmont Dr
- 123 Venturi Dr
- 326 S 11th St
- 429-431 Woodlawn Ave
- 108 Indian Boundary Rd
- 1120 W Lincoln Ave
- 801 Fox Point Dr
- 1610 Cobblestone Ct
- 405 Strongbow Trail
- 134 Michael Dr
- 135 Michael Dr
- 131 Michael Dr
- 133 Michael Dr
- 1165 N 150 E
- 151 W Porter Ave
- 145 W Porter Ave
- 201 W Porter Ave
- 433 S 2nd St
- 136 W Porter Ave
- 129 W Porter Ave
- 205 W Porter Ave
- 202 Jefferson Ave
- 134 W Porter Ave
- 138 Jefferson Ave
- 125 W Porter Ave
- 215 W Porter Ave
- 421 S 2nd St
- 126 W Porter Ave
- 134 Jefferson Ave
- 216 Jefferson Ave
- 119 W Porter Ave
- 201 Jefferson Ave
- 601 S 2nd St
