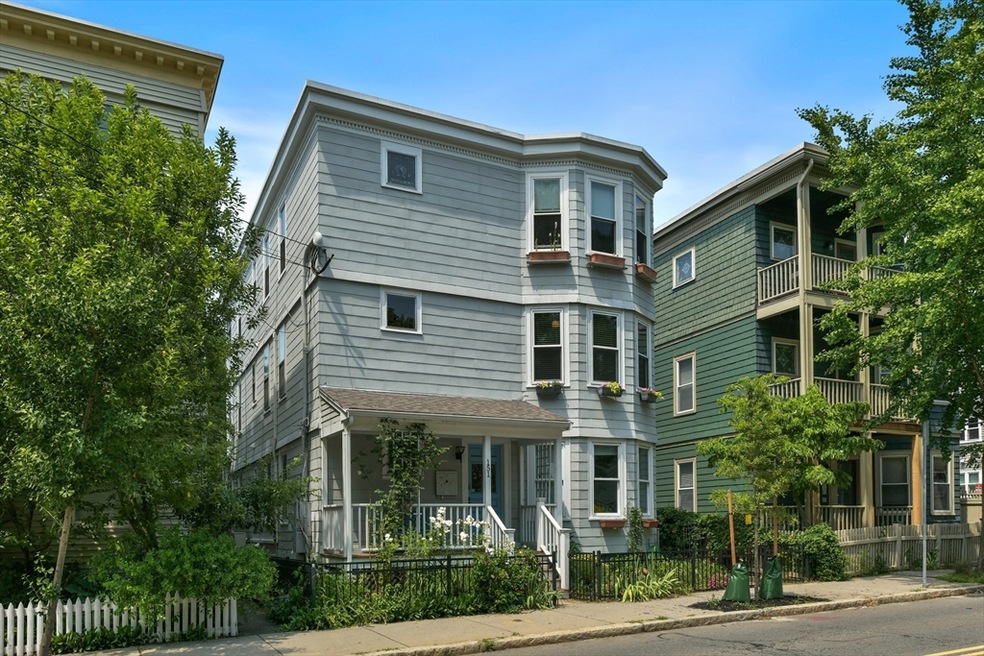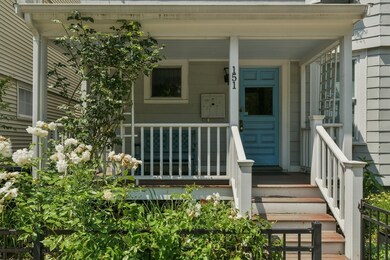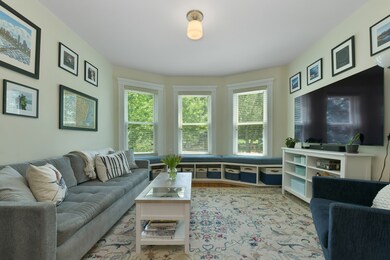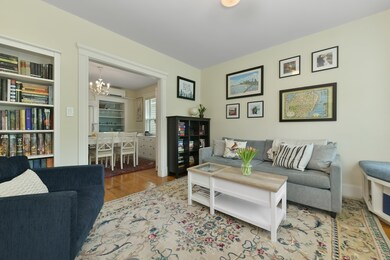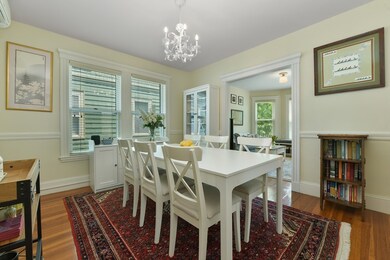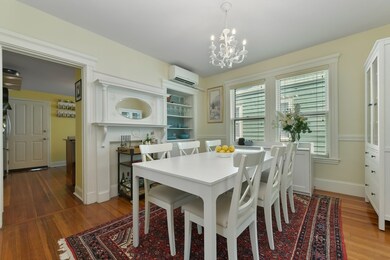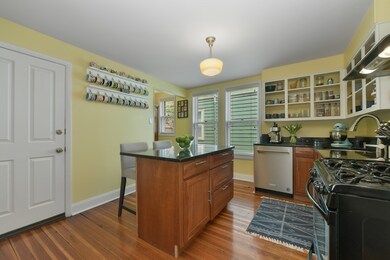
151 Walden St Unit 2 Cambridge, MA 02140
Neighborhood Nine NeighborhoodHighlights
- Custom Closet System
- Wood Flooring
- Tennis Courts
- Property is near public transit
- Solid Surface Countertops
- 2-minute walk to Raymond Park
About This Home
As of July 2024Overlooking Raymond Park & just 0.5mi to the red line T at Porter Sq, this 2-bed plus study has been thoughtfully maintained & updated while retaining many of its original character-defining details. The living room, with south-facing window bay & custom window seat, opens through a double doorway to the dining room with decorative mantel & custom built-in. The updated eat-in kitchen with center island features oil-rubbed cherry cabinetry, granite counters & SS appliances. The main bedroom has an adjoining sitting room/study & a deep closet with a custom Elfa system. There is a 2nd bedroom & a tiled bath with a walk-in shower, clawfoot tub, & large vanity. Richly colored longleaf pine floors, wood replacement windows with custom wood blinds & paneled doors throughout. Fully insulated, the unit features 3 mini-splits for heat & A/C installed in 2020. A private rear porch, common garden & patio, in-unit laundry & exclusive-use basement storage complete this classic Cambridge offering.
Last Agent to Sell the Property
The Team - Real Estate Advisors
Coldwell Banker Realty - Cambridge Listed on: 06/19/2024

Property Details
Home Type
- Condominium
Est. Annual Taxes
- $1,580
Year Built
- Built in 1916
HOA Fees
- $200 Monthly HOA Fees
Home Design
- Frame Construction
- Blown-In Insulation
- Rubber Roof
Interior Spaces
- 1,298 Sq Ft Home
- 1-Story Property
- Insulated Windows
- Bay Window
- Utility Room with Study Area
- Basement
Kitchen
- Stove
- Range with Range Hood
- Dishwasher
- Stainless Steel Appliances
- Kitchen Island
- Solid Surface Countertops
- Disposal
Flooring
- Wood
- Ceramic Tile
Bedrooms and Bathrooms
- 2 Bedrooms
- Primary bedroom located on second floor
- Custom Closet System
- Walk-In Closet
- 1 Full Bathroom
- Bathtub with Shower
Laundry
- Laundry on upper level
- Dryer
- Washer
Utilities
- Ductless Heating Or Cooling System
- 3 Cooling Zones
- Forced Air Heating System
- 4 Heating Zones
- Heating System Uses Natural Gas
- Hot Water Heating System
- 100 Amp Service
Additional Features
- Porch
- Garden
- Property is near public transit
Listing and Financial Details
- Assessor Parcel Number M:00204 L:0012600002,414767
Community Details
Overview
- Association fees include water, sewer, insurance
- 3 Units
Amenities
- Shops
Recreation
- Tennis Courts
- Park
Pet Policy
- Pets Allowed
Ownership History
Purchase Details
Home Financials for this Owner
Home Financials are based on the most recent Mortgage that was taken out on this home.Purchase Details
Home Financials for this Owner
Home Financials are based on the most recent Mortgage that was taken out on this home.Purchase Details
Purchase Details
Similar Homes in the area
Home Values in the Area
Average Home Value in this Area
Purchase History
| Date | Type | Sale Price | Title Company |
|---|---|---|---|
| Not Resolvable | $792,000 | -- | |
| Deed | $365,000 | -- | |
| Warranty Deed | $365,000 | -- | |
| Deed | $332,000 | -- | |
| Warranty Deed | $332,000 | -- | |
| Deed | $199,900 | -- |
Mortgage History
| Date | Status | Loan Amount | Loan Type |
|---|---|---|---|
| Open | $525,000 | Purchase Money Mortgage | |
| Closed | $525,000 | Purchase Money Mortgage | |
| Closed | $724,000 | Stand Alone Refi Refinance Of Original Loan | |
| Closed | $752,400 | Purchase Money Mortgage | |
| Previous Owner | $249,000 | Adjustable Rate Mortgage/ARM | |
| Previous Owner | $252,000 | No Value Available | |
| Previous Owner | $260,200 | No Value Available | |
| Previous Owner | $265,000 | Purchase Money Mortgage |
Property History
| Date | Event | Price | Change | Sq Ft Price |
|---|---|---|---|---|
| 07/31/2024 07/31/24 | Sold | $875,000 | +3.2% | $674 / Sq Ft |
| 06/25/2024 06/25/24 | Pending | -- | -- | -- |
| 06/19/2024 06/19/24 | For Sale | $848,000 | +7.1% | $653 / Sq Ft |
| 06/04/2019 06/04/19 | Sold | $792,000 | +1.8% | $696 / Sq Ft |
| 05/01/2019 05/01/19 | Pending | -- | -- | -- |
| 04/24/2019 04/24/19 | For Sale | $778,000 | -- | $684 / Sq Ft |
Tax History Compared to Growth
Tax History
| Year | Tax Paid | Tax Assessment Tax Assessment Total Assessment is a certain percentage of the fair market value that is determined by local assessors to be the total taxable value of land and additions on the property. | Land | Improvement |
|---|---|---|---|---|
| 2025 | $4,777 | $752,300 | $0 | $752,300 |
| 2024 | $4,470 | $755,000 | $0 | $755,000 |
| 2023 | $4,203 | $717,200 | $0 | $717,200 |
| 2022 | $4,185 | $707,000 | $0 | $707,000 |
| 2021 | $4,097 | $700,300 | $0 | $700,300 |
| 2020 | $3,402 | $591,700 | $0 | $591,700 |
| 2019 | $3,256 | $548,200 | $0 | $548,200 |
| 2018 | $1,041 | $502,500 | $0 | $502,500 |
| 2017 | $3,049 | $469,800 | $0 | $469,800 |
| 2016 | $2,978 | $426,100 | $0 | $426,100 |
| 2015 | $2,945 | $376,600 | $0 | $376,600 |
| 2014 | $2,895 | $345,500 | $0 | $345,500 |
Agents Affiliated with this Home
-
T
Seller's Agent in 2024
The Team - Real Estate Advisors
Coldwell Banker Realty - Cambridge
(978) 996-3604
15 in this area
351 Total Sales
-

Seller Co-Listing Agent in 2024
Robin Kelly
Coldwell Banker Realty - Cambridge
(617) 852-3776
3 in this area
28 Total Sales
-
S
Buyer's Agent in 2024
Seamus Donaldson
Coldwell Banker Realty - Cambridge
4 in this area
20 Total Sales
-

Buyer's Agent in 2019
Nike John
Team Impressa LLC
(617) 640-4104
12 Total Sales
Map
Source: MLS Property Information Network (MLS PIN)
MLS Number: 73254563
APN: CAMB-000204-000000-000126-000002
- 21-23 Wood St Unit 3
- 85 Sherman St Unit 3
- 78 Bolton St
- 59 Pemberton St Unit 1
- 61 Bolton St Unit 304
- 33 Agassiz St
- 30 Rindge Ave
- 8 Holly Ave Unit 1
- 8 Holly Ave Unit 2
- 148 Huron Ave
- 39 Sargent St Unit 1
- 42 Linnaean St Unit 12
- 3 Yerxa Rd Unit 3
- 193 Concord Ave Unit 8
- 359 Walden St
- 361 Walden St Unit 361
- 11 Field St Unit 1
- 147 Sherman St Unit 201
- 39 Bellis Cir Unit E
- 15-19 Mount Vernon St Unit 4
