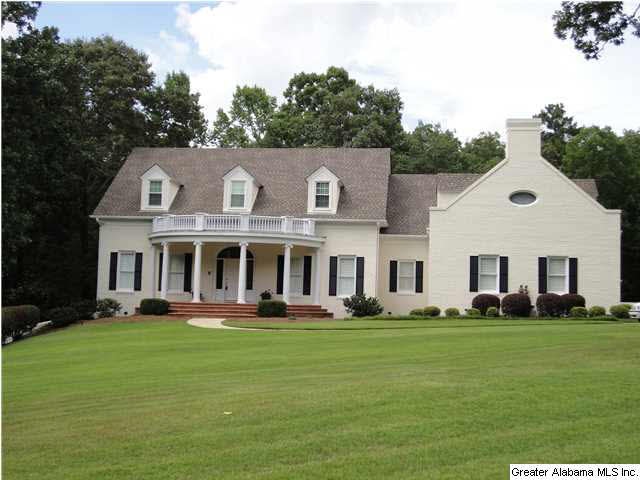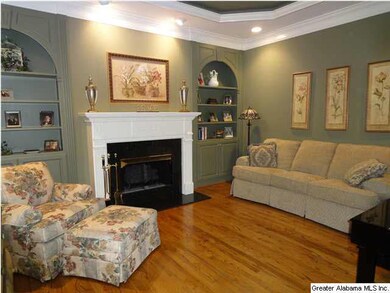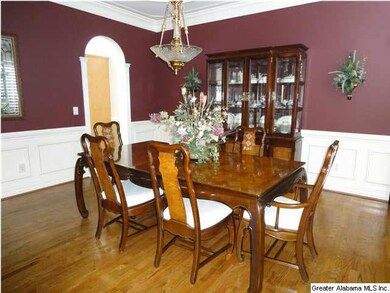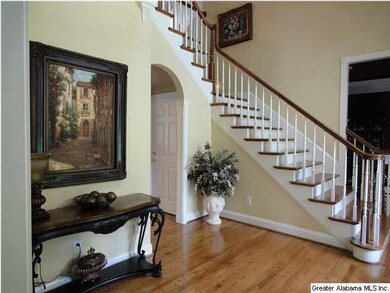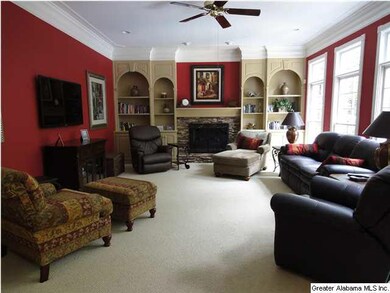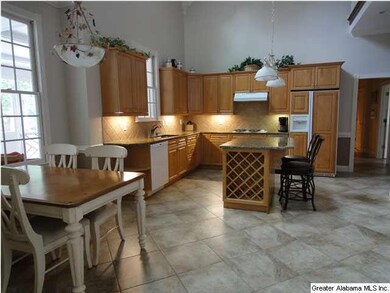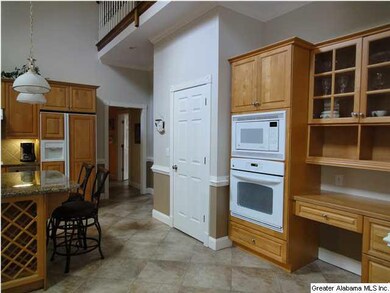
151 Weatherly Way Pelham, AL 35124
Highlights
- Golf Course Community
- Horses Allowed On Property
- RV or Boat Parking
- Pelham Ridge Elementary School Rated A-
- In Ground Pool
- Deck
About This Home
As of December 2020THIS HOME HAS IT ALL, PLUS SOME. YOU MUST SEE THIS GORGEOUS HOME THAT SITS ON 3.53 ACRES. THE BEST LOT IN WEATHERLY. THESE ARE SOME OF THE AWESOME FEATURES OF THIS HOME: LARGE BONUS ROOM UPSTAIRS WITH FIREPLACE, BUILT-IN SHELVES, POOL TABLE. IN-LAW SUITE DOWNSTAIRS HAS A BEDROOM, FULL BATH, KITCHEN, DEN. THE OTHER PART OF THE BASEMENT HAS LOTS OF STORAGE, WORKSHOP, ONE CAR GARAGE THAT CAN FIT A BOAT. THERE IS A BEAUTIFUL STONE WATERFALL AND POND IN THE BACK. IN GROUND POOL, GO KART OR FOUR WHEELER ASPHALT TRACK IN BACK OF PROPERTY THROUGH THE WOODS, FIRE PIT AND SEATING-GEOSTONE, BACKYARD ADVENTURE FORT, SWING, SEE SAW, FENCED DOG PEN, EXPANDED CEMENT AREA WITH BASKETBALL GOAL AND TRAMPOLINE, WELL WATER FOR OUTSIDE IRRIGATION USE. THE EXTERIOR OF THE HOUSE WAS PAINTED IN 2014. DOWNSTAIRS PATIO HAS A GRILL AREA WITH NATURAL GAS CONNECT,STAMPED CONCRETE FLOOR, GRANITE COUNTERS BY THE GRILL. UPSTAIRS HAS A LARGE SCREENED PORCH OFF THE KITCHEN. FIREPLACE IN THE LIVING ROOM AND FAMILY ROOM
Home Details
Home Type
- Single Family
Est. Annual Taxes
- $4,190
Year Built
- 1996
Lot Details
- Fenced Yard
- Interior Lot
- Irregular Lot
- Sprinkler System
- Few Trees
HOA Fees
- $25 Monthly HOA Fees
Parking
- 3 Car Attached Garage
- Basement Garage
- Garage on Main Level
- Side Facing Garage
- Driveway
- RV or Boat Parking
Interior Spaces
- 1.5-Story Property
- Wet Bar
- Central Vacuum
- Crown Molding
- Smooth Ceilings
- Cathedral Ceiling
- Ceiling Fan
- Recessed Lighting
- Marble Fireplace
- Stone Fireplace
- Gas Fireplace
- Double Pane Windows
- Window Treatments
- Family Room with Fireplace
- 3 Fireplaces
- Living Room with Fireplace
- Dining Room
- Den
- Recreation Room with Fireplace
- Bonus Room
- Screened Porch
- Utility Room in Garage
- Intercom
- Attic
Kitchen
- Breakfast Bar
- Electric Oven
- Gas Cooktop
- Built-In Microwave
- Dishwasher
- Stainless Steel Appliances
- Kitchen Island
- Stone Countertops
- Disposal
Flooring
- Wood
- Carpet
- Tile
Bedrooms and Bathrooms
- 5 Bedrooms
- Primary Bedroom on Main
- Walk-In Closet
- In-Law or Guest Suite
- Split Vanities
- Hydromassage or Jetted Bathtub
- Bathtub and Shower Combination in Primary Bathroom
- Separate Shower
- Linen Closet In Bathroom
Laundry
- Laundry Room
- Laundry on main level
- Sink Near Laundry
- Washer and Electric Dryer Hookup
Finished Basement
- Basement Fills Entire Space Under The House
- Recreation or Family Area in Basement
- Stubbed For A Bathroom
- Natural lighting in basement
Pool
- In Ground Pool
- Pool is Self Cleaning
- Fence Around Pool
Outdoor Features
- Deck
- Patio
Horse Facilities and Amenities
- Horses Allowed On Property
Utilities
- Multiple cooling system units
- Forced Air Heating and Cooling System
- Multiple Heating Units
- Heating System Uses Gas
- Underground Utilities
- Well
- Gas Water Heater
- Septic Tank
Listing and Financial Details
- Assessor Parcel Number 14-9-29-0-000-001.027
Community Details
Overview
- $10 Other Monthly Fees
Recreation
- Golf Course Community
Ownership History
Purchase Details
Home Financials for this Owner
Home Financials are based on the most recent Mortgage that was taken out on this home.Purchase Details
Home Financials for this Owner
Home Financials are based on the most recent Mortgage that was taken out on this home.Purchase Details
Home Financials for this Owner
Home Financials are based on the most recent Mortgage that was taken out on this home.Purchase Details
Purchase Details
Home Financials for this Owner
Home Financials are based on the most recent Mortgage that was taken out on this home.Similar Homes in Pelham, AL
Home Values in the Area
Average Home Value in this Area
Purchase History
| Date | Type | Sale Price | Title Company |
|---|---|---|---|
| Warranty Deed | $695,000 | None Available | |
| Warranty Deed | $695,000 | None Available | |
| Warranty Deed | $550,000 | None Available | |
| Survivorship Deed | $545,000 | None Available | |
| Survivorship Deed | $500,000 | -- | |
| Warranty Deed | $465,000 | -- |
Mortgage History
| Date | Status | Loan Amount | Loan Type |
|---|---|---|---|
| Open | $657,000 | VA | |
| Previous Owner | $494,450 | New Conventional | |
| Previous Owner | $436,000 | Adjustable Rate Mortgage/ARM | |
| Previous Owner | $54,500 | Credit Line Revolving | |
| Previous Owner | $369,436 | Unknown | |
| Previous Owner | $30,000 | Credit Line Revolving | |
| Previous Owner | $372,000 | No Value Available |
Property History
| Date | Event | Price | Change | Sq Ft Price |
|---|---|---|---|---|
| 12/15/2020 12/15/20 | Sold | $695,000 | -3.5% | $112 / Sq Ft |
| 10/22/2020 10/22/20 | For Sale | $719,900 | +30.9% | $116 / Sq Ft |
| 03/21/2016 03/21/16 | Sold | $550,000 | -12.6% | $164 / Sq Ft |
| 02/10/2016 02/10/16 | Pending | -- | -- | -- |
| 01/06/2016 01/06/16 | For Sale | $629,000 | +15.4% | $187 / Sq Ft |
| 09/24/2014 09/24/14 | Sold | $545,000 | -4.4% | $137 / Sq Ft |
| 08/26/2014 08/26/14 | Pending | -- | -- | -- |
| 07/16/2014 07/16/14 | For Sale | $569,900 | -- | $143 / Sq Ft |
Tax History Compared to Growth
Tax History
| Year | Tax Paid | Tax Assessment Tax Assessment Total Assessment is a certain percentage of the fair market value that is determined by local assessors to be the total taxable value of land and additions on the property. | Land | Improvement |
|---|---|---|---|---|
| 2024 | $4,190 | $72,240 | $0 | $0 |
| 2023 | $3,806 | $66,320 | $0 | $0 |
| 2022 | $3,465 | $60,440 | $0 | $0 |
| 2021 | $3,149 | $55,000 | $0 | $0 |
| 2020 | $3,098 | $54,120 | $0 | $0 |
| 2019 | $3,170 | $55,360 | $0 | $0 |
| 2017 | $3,101 | $54,180 | $0 | $0 |
| 2015 | $3,119 | $53,780 | $0 | $0 |
| 2014 | $3,010 | $52,600 | $0 | $0 |
Agents Affiliated with this Home
-
G
Seller's Agent in 2020
Gigi Watson
ARC Realty Vestavia
-

Seller Co-Listing Agent in 2020
David Dutton
LAH Sotheby's International Realty Crestline
(205) 903-8052
1 in this area
36 Total Sales
-

Buyer's Agent in 2020
Amy Lawson
RealtySouth
(205) 215-0284
3 in this area
171 Total Sales
-

Seller's Agent in 2016
Karen Kennessey
Classic Realty Groups
(205) 317-8500
44 Total Sales
-

Buyer's Agent in 2016
Sherry Conde
Keller Williams Metro South
(205) 937-1274
15 in this area
49 Total Sales
-

Seller's Agent in 2014
Mary Milton
All Star Realty
(205) 276-2022
50 Total Sales
Map
Source: Greater Alabama MLS
MLS Number: 603589
APN: 14-9-29-0-000-001-027
- 163 Weatherly Way
- 168 Kings Crest Ln Unit 93
- 125 Cheshire Ln
- 101 Oxford Way
- 5108 Simms Ridge
- 284 Kings Crest Ln
- 3000 Simms Ridge
- 4000 Simms Ridge
- 300 Simms Ridge
- 1234 Simms Ridge
- 101 Kinross Ln
- 213 Kinross Cir
- 270 Simms Landing
- 600 Simms Landing
- 500 Simms Landing
- 400 Simms Landing
- 200 Simms Landing
- 300 Simms Landing
- 3052 Simms Landing
- 825 Ballantrae Pkwy
