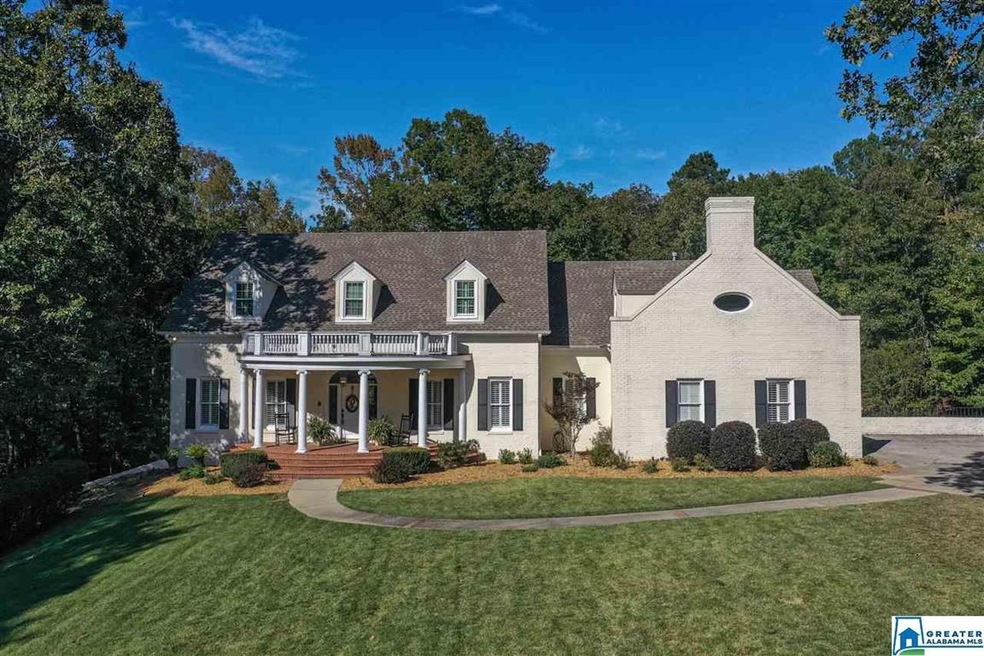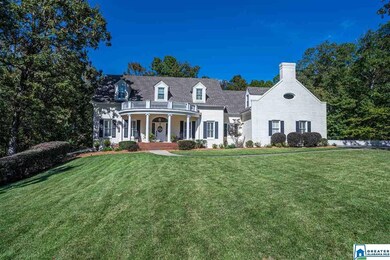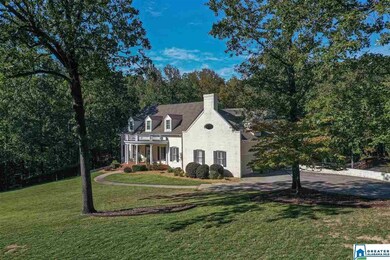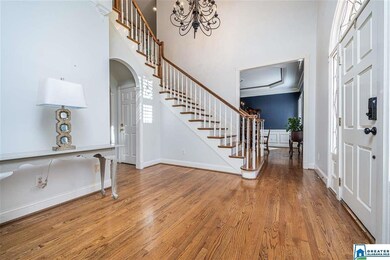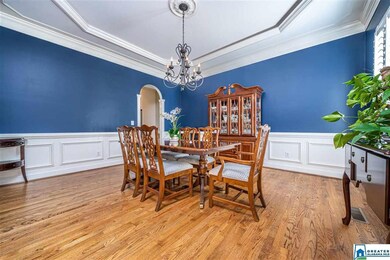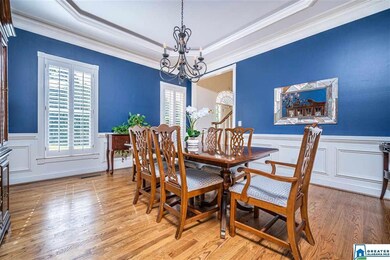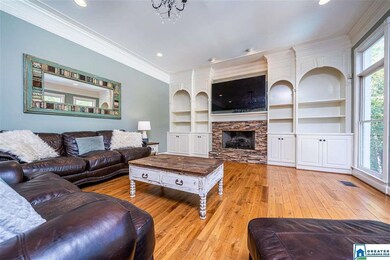
151 Weatherly Way Pelham, AL 35124
Highlights
- In Ground Pool
- RV or Boat Parking
- 3.53 Acre Lot
- Pelham Ridge Elementary School Rated A-
- RV or Boat Storage in Community
- Screened Deck
About This Home
As of December 2020This gorgeous Southern estate was custom built with hospitality at the center of its inspiration. Nestled on a 3 acre lot, the stunning residence catches your eye just as Weatherly Way bends at its mid point thru Olde Weatherly. The Alabama nature sets the perfect scene surrounding this generous home that offers over 6000 square feet of fine living. Excitement can be felt at every turn as you tour this sprawling property that features 5 bedrooms, 5.5 baths, endless storage, a second kitchen, screened porches, opens decks, a swimming pool, main level closed-in parking, and a private walking trail. If you are looking for an exceptional life, you have found it, right here in Shelby County. Take your tour today, and begin living your best life tomorrow.
Last Agent to Sell the Property
Gigi Watson
ARC Realty Vestavia License #119788 Listed on: 10/22/2020
Home Details
Home Type
- Single Family
Est. Annual Taxes
- $3,169
Year Built
- Built in 1996
Lot Details
- 3.53 Acre Lot
- Fenced Yard
HOA Fees
- $31 Monthly HOA Fees
Parking
- 3 Car Attached Garage
- Basement Garage
- Garage on Main Level
- Side Facing Garage
- RV or Boat Parking
Home Design
- Four Sided Brick Exterior Elevation
Interior Spaces
- 1.5-Story Property
- Crown Molding
- Smooth Ceilings
- Cathedral Ceiling
- Marble Fireplace
- Stone Fireplace
- Gas Fireplace
- Family Room with Fireplace
- Living Room with Fireplace
- Dining Room
- Home Office
- Recreation Room with Fireplace
- Attic
Kitchen
- Double Oven
- Gas Cooktop
- Built-In Microwave
- Dishwasher
- Kitchen Island
- Stone Countertops
- Compactor
- Disposal
Flooring
- Wood
- Carpet
- Tile
Bedrooms and Bathrooms
- 5 Bedrooms
- Primary Bedroom on Main
- Walk-In Closet
- In-Law or Guest Suite
- Split Vanities
- Hydromassage or Jetted Bathtub
- Separate Shower
- Linen Closet In Bathroom
Laundry
- Laundry Room
- Laundry on main level
- Sink Near Laundry
- Washer and Electric Dryer Hookup
Finished Basement
- Basement Fills Entire Space Under The House
- Natural lighting in basement
Pool
- In Ground Pool
- Pool is Self Cleaning
- Fence Around Pool
Outdoor Features
- Screened Deck
- Patio
Utilities
- Multiple cooling system units
- Forced Air Heating and Cooling System
- Multiple Heating Units
- Heating System Uses Gas
- Underground Utilities
- Gas Water Heater
- Septic Tank
Listing and Financial Details
- Assessor Parcel Number 14-9-29-0-000-001.027
Community Details
Overview
- $10 Other Monthly Fees
- Premier Property Mgmt Association, Phone Number (205) 403-8787
Recreation
- RV or Boat Storage in Community
Ownership History
Purchase Details
Home Financials for this Owner
Home Financials are based on the most recent Mortgage that was taken out on this home.Purchase Details
Home Financials for this Owner
Home Financials are based on the most recent Mortgage that was taken out on this home.Purchase Details
Home Financials for this Owner
Home Financials are based on the most recent Mortgage that was taken out on this home.Purchase Details
Purchase Details
Home Financials for this Owner
Home Financials are based on the most recent Mortgage that was taken out on this home.Similar Homes in Pelham, AL
Home Values in the Area
Average Home Value in this Area
Purchase History
| Date | Type | Sale Price | Title Company |
|---|---|---|---|
| Warranty Deed | $695,000 | None Available | |
| Warranty Deed | $695,000 | None Available | |
| Warranty Deed | $550,000 | None Available | |
| Survivorship Deed | $545,000 | None Available | |
| Survivorship Deed | $500,000 | -- | |
| Warranty Deed | $465,000 | -- |
Mortgage History
| Date | Status | Loan Amount | Loan Type |
|---|---|---|---|
| Open | $657,000 | VA | |
| Previous Owner | $494,450 | New Conventional | |
| Previous Owner | $436,000 | Adjustable Rate Mortgage/ARM | |
| Previous Owner | $54,500 | Credit Line Revolving | |
| Previous Owner | $369,436 | Unknown | |
| Previous Owner | $30,000 | Credit Line Revolving | |
| Previous Owner | $372,000 | No Value Available |
Property History
| Date | Event | Price | Change | Sq Ft Price |
|---|---|---|---|---|
| 12/15/2020 12/15/20 | Sold | $695,000 | -3.5% | $112 / Sq Ft |
| 10/22/2020 10/22/20 | For Sale | $719,900 | +30.9% | $116 / Sq Ft |
| 03/21/2016 03/21/16 | Sold | $550,000 | -12.6% | $164 / Sq Ft |
| 02/10/2016 02/10/16 | Pending | -- | -- | -- |
| 01/06/2016 01/06/16 | For Sale | $629,000 | +15.4% | $187 / Sq Ft |
| 09/24/2014 09/24/14 | Sold | $545,000 | -4.4% | $137 / Sq Ft |
| 08/26/2014 08/26/14 | Pending | -- | -- | -- |
| 07/16/2014 07/16/14 | For Sale | $569,900 | -- | $143 / Sq Ft |
Tax History Compared to Growth
Tax History
| Year | Tax Paid | Tax Assessment Tax Assessment Total Assessment is a certain percentage of the fair market value that is determined by local assessors to be the total taxable value of land and additions on the property. | Land | Improvement |
|---|---|---|---|---|
| 2024 | $4,190 | $72,240 | $0 | $0 |
| 2023 | $3,806 | $66,320 | $0 | $0 |
| 2022 | $3,465 | $60,440 | $0 | $0 |
| 2021 | $3,149 | $55,000 | $0 | $0 |
| 2020 | $3,098 | $54,120 | $0 | $0 |
| 2019 | $3,170 | $55,360 | $0 | $0 |
| 2017 | $3,101 | $54,180 | $0 | $0 |
| 2015 | $3,119 | $53,780 | $0 | $0 |
| 2014 | $3,010 | $52,600 | $0 | $0 |
Agents Affiliated with this Home
-
G
Seller's Agent in 2020
Gigi Watson
ARC Realty Vestavia
-
David Dutton

Seller Co-Listing Agent in 2020
David Dutton
LAH Sotheby's International Realty Crestline
(205) 903-8052
1 in this area
34 Total Sales
-
Amy Lawson

Buyer's Agent in 2020
Amy Lawson
RealtySouth
(205) 215-0284
3 in this area
172 Total Sales
-
Karen Kennessey

Seller's Agent in 2016
Karen Kennessey
Classic Realty Groups
(205) 317-8500
41 Total Sales
-
Sherry Conde

Buyer's Agent in 2016
Sherry Conde
Keller Williams Metro South
(205) 937-1274
15 in this area
50 Total Sales
-
Mary Milton

Seller's Agent in 2014
Mary Milton
All Star Realty
(205) 276-2022
48 Total Sales
Map
Source: Greater Alabama MLS
MLS Number: 899332
APN: 14-9-29-0-000-001-027
- 163 Weatherly Way
- 259 Kings Crest Ln
- 125 Cheshire Ln
- 101 Oxford Way
- 140 Kings Crest Ln
- 306 Kinross Cir
- 5108 Simms Ridge
- 3000 Simms Ridge
- 4000 Simms Ridge
- Jefferson Plan at Simms Landing - Phase II
- Azalea Plan at Simms Landing - Phase II
- Franklin Plan at Simms Landing - Phase II
- Mansfield Plan at Simms Landing - Phase II
- Garrett Plan at Simms Landing - Phase II
- Griffin Plan at Simms Landing - Phase II
- Sheffield Plan at Simms Landing - Phase II
- Bedford Plan at Simms Landing - Phase II
- Tucker Plan at Simms Landing - Phase II
- Bristol Plan at Simms Landing - Phase II
- Azalea Plan at Simms Landing - Keystone Series
