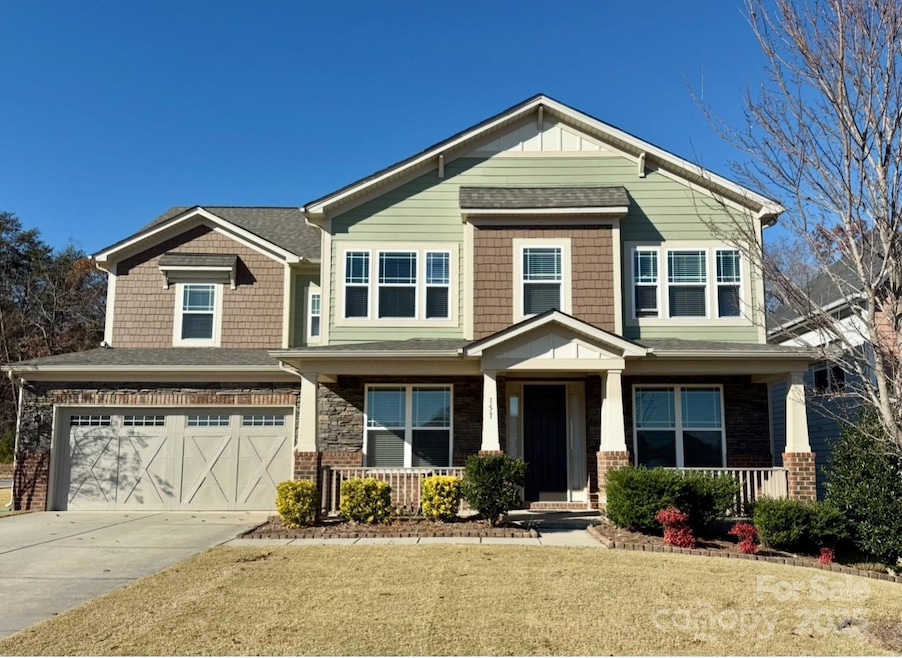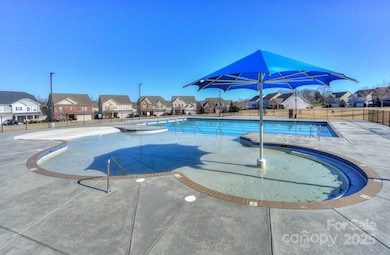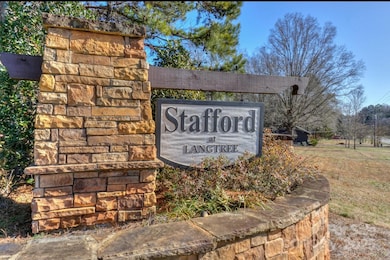
151 Welcombe St Mooresville, NC 28115
Estimated payment $4,022/month
Highlights
- Open Floorplan
- Clubhouse
- Wood Flooring
- Coddle Creek Elementary School Rated A-
- Traditional Architecture
- Corner Lot
About This Home
Discover timeless Craftsman charm blended with modern comfort in this beautifully maintained 4-bedroom, 3.5-bath home offering approximately 3,400 sq ft in the highly sought-after Stafford at Langtree community! Perfectly positioned on a level corner lot directly across from the community pool and playground, this home delivers convenience, style, and an exceptional lifestyle!! Step inside to find gleaming hardwood floors flowing throughout the main living areas, paired with tile in the baths and plush carpet in the bedrooms. A private office with French doors sits just off the foyer—ideal for working from home, greeting clients, or creating a quiet study space. The spacious great room features a fireplace with a raised hearth and is framed by plantation shutters that continue into the charming breakfast area. The kitchen shines with stainless appliances, granite countertops, upgraded cabinetry, and a functional layout designed for both everyday living and memorable entertaining. A rare and desirable feature is the main-level bedroom with its own private full bath, perfect for guests, multigenerational living, or additional work/play flexibility. Upstairs, the luxurious primary suite feels like a retreat with an extra large walk-in closet, a spa-inspired bath with a separate shower and soaking tub, and abundant natural light! Two additional bedrooms, a full bath, and a large bonus room—ideal for movie nights, gaming, or a creative studio—complete the upper level. Practical features include an upstairs laundry room with sink and a large under-stairs storage closet for easy organization! Outside, a relaxing screened porch overlooks the level backyard, offering the perfect space for morning coffee or evening unwinding. Located minutes from Lowe’s Corporate Headquarters, Duke Health Lake Norman Hospital, Langtree Lake Norman dining and shops, and I-77, this home offers unmatched access to Mooresville and Lake Norman living. Beautifully maintained, warm, and move-in ready—this Craftsman gem truly checks all the boxes!!
Listing Agent
Keller Williams Unified Brokerage Email: elizabethdavis@kw.com License #179636 Listed on: 11/28/2025

Home Details
Home Type
- Single Family
Est. Annual Taxes
- $5,554
Year Built
- Built in 2017
Lot Details
- Lot Dimensions are 60 x 198 x 64x x 200
- Corner Lot
- Level Lot
- Open Lot
- Property is zoned RLI
Parking
- 2 Car Attached Garage
- Front Facing Garage
- Driveway
Home Design
- Traditional Architecture
- Arts and Crafts Architecture
- Slab Foundation
- Architectural Shingle Roof
Interior Spaces
- 2-Story Property
- Open Floorplan
- Gas Log Fireplace
- Insulated Windows
- Plantation Shutters
- Great Room with Fireplace
- Screened Porch
- Storage
- Carbon Monoxide Detectors
Kitchen
- Breakfast Area or Nook
- Walk-In Pantry
- Built-In Oven
- Gas Cooktop
- Range Hood
- Microwave
- Dishwasher
- Kitchen Island
- Disposal
Flooring
- Wood
- Carpet
- Tile
Bedrooms and Bathrooms
- Split Bedroom Floorplan
- Walk-In Closet
- Soaking Tub
- Garden Bath
Laundry
- Laundry Room
- Laundry on upper level
Schools
- Coddle Creek Elementary School
- Woodland Heights Middle School
- Lake Norman High School
Utilities
- Forced Air Heating and Cooling System
- Heating System Uses Natural Gas
- Cable TV Available
Listing and Financial Details
- Assessor Parcel Number 4655-38-1015.000
Community Details
Overview
- Built by Taylor Morrison
- Stafford At Langtree Subdivision, Essex II Floorplan
- Property has a Home Owners Association
Amenities
- Clubhouse
Recreation
- Recreation Facilities
- Community Playground
- Community Pool
Map
Home Values in the Area
Average Home Value in this Area
Tax History
| Year | Tax Paid | Tax Assessment Tax Assessment Total Assessment is a certain percentage of the fair market value that is determined by local assessors to be the total taxable value of land and additions on the property. | Land | Improvement |
|---|---|---|---|---|
| 2024 | $5,554 | $537,790 | $76,000 | $461,790 |
| 2023 | $5,470 | $537,790 | $76,000 | $461,790 |
| 2022 | $4,208 | $360,410 | $45,000 | $315,410 |
| 2021 | $4,204 | $360,410 | $45,000 | $315,410 |
| 2020 | $4,204 | $360,410 | $45,000 | $315,410 |
| 2019 | $4,168 | $360,410 | $45,000 | $315,410 |
| 2018 | $3,846 | $331,700 | $50,000 | $281,700 |
Purchase History
| Date | Type | Sale Price | Title Company |
|---|---|---|---|
| Special Warranty Deed | $382,500 | None Available |
Mortgage History
| Date | Status | Loan Amount | Loan Type |
|---|---|---|---|
| Open | $40,000 | New Conventional |
About the Listing Agent

Elizabeth Davis is a seasoned REALTOR® licensed in both North Carolina and South Carolina, with over 26 years of experience representing buyers and sellers throughout Mooresville, Cornelius, Huntersville, Denver, Troutman, Sherrills Ford, and the surrounding Lake Norman communities. She specializes in high-end residential and waterfront real estate, while also guiding first-time buyers, downsizers, and 55+ clients with the same level of care and expertise she provides to her luxury
Elizabeth's Other Listings
Source: Canopy MLS (Canopy Realtor® Association)
MLS Number: 4324939
APN: 4655-38-1015.000
- 133 Welcombe St
- 190 Welcombe St
- 0 Fremont Loop Unit CAR4278290
- 207 Welcombe St
- 235 Alexandria Dr
- 119 Jennymarie Rd
- 168 Holsworthy Dr
- 118 Steam Engine Dr Unit 103
- 179 Holsworthy Dr
- 117 Alexandria Dr
- 0 Mecklenburg Hwy
- 197 Holsworthy Dr
- 103 Steinbeck Way Unit A
- 104 Leslie Loop
- 181 Mott Rd
- 162 Tetcott St
- 119 Steinbeck Way Unit H
- 125 Louden Dr
- 119 Tilton Dr
- Lancaster II Plan at Crossrail Station
- 128 Locomotive Ln Unit 109
- 118 Steam Engine Dr Unit 201
- 118 Steam Engine Dr Unit 108
- 113 Steam Engine Dr Unit 108
- 110 Steam Engine Dr Unit 202
- 218 English Hills Dr
- 102 Pullman Ln
- 109 Peterborough Dr
- 155 Mott Rd
- 142 W Cavendish Dr
- 121 Village Green Ln Unit Ashton
- 121 Village Green Ln Unit Carrington
- 121 Village Green Ln Unit Dalton
- 121 Village Green Ln
- 182 Mott Rd
- 120 Steinbeck Way
- 128 Hampshire Dr
- 110 Louden Dr
- 194 Mott Rd
- 233 E Waterlynn Rd Unit A


