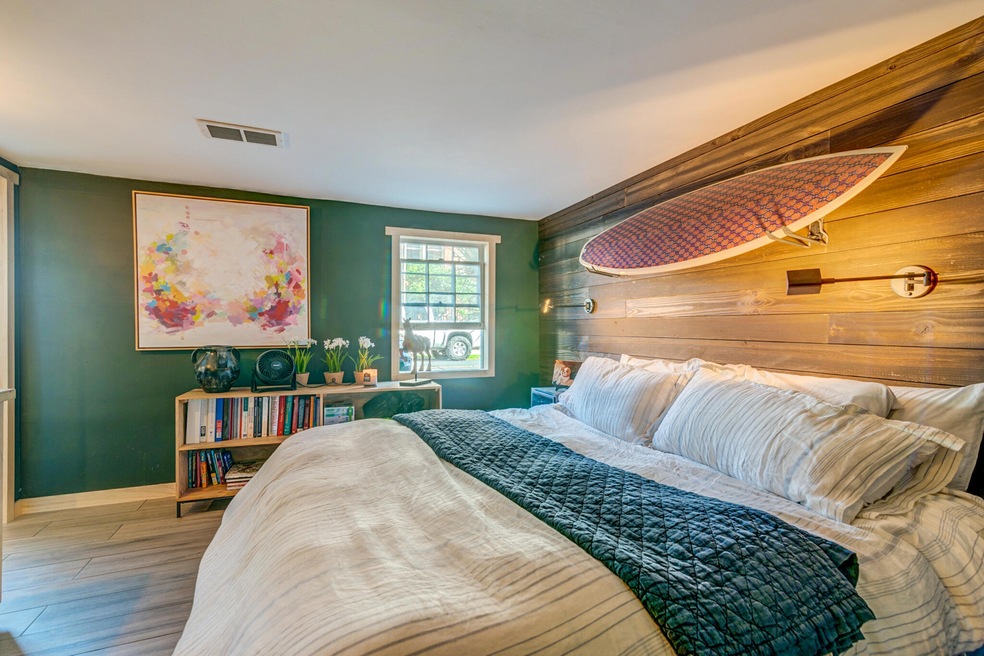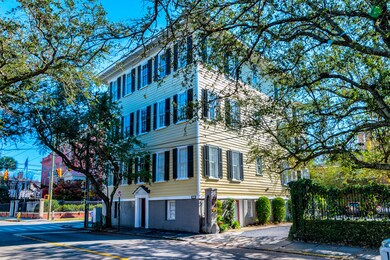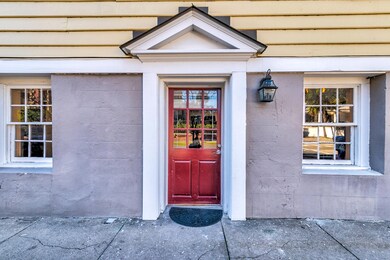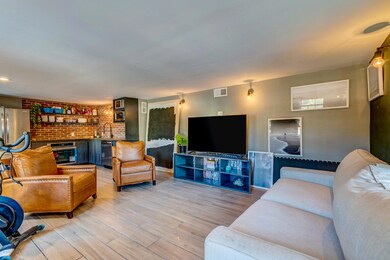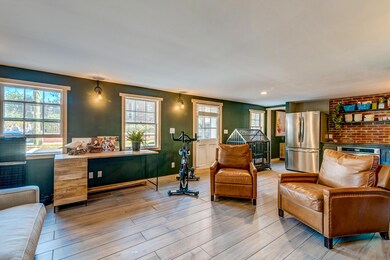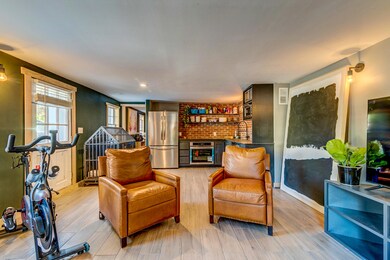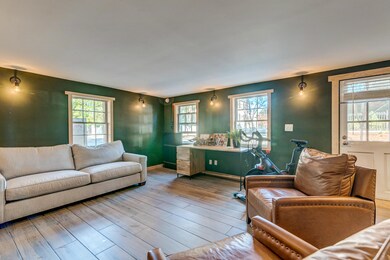
151 Wentworth St Unit 1B Charleston, SC 29401
Harleston Village NeighborhoodHighlights
- Eat-In Kitchen
- Central Air
- Stacked Washer and Dryer
- Ceramic Tile Flooring
- Wood Siding
- No Heating
About This Home
As of March 2023Own your very own piece of Historic Downtown Charleston! FULLY RENOVATED AND MOVE IN READY WITH A PARKING SPACE INCLUDED! Built in 1849 by Wealthy Merchant Benjamin Lazarus, 151 Wentworth is located in the beautiful Harleston Village! Moments away from Colonial Lake and just a quick stroll to Downtown Charleston and the amazing restaurants, shopping and entertainment this beautiful city has to offer. This First-Floor condo has been completely remodeled and modernized! Upon entering your new home, you are welcomed by an Open Floor Plan that is illuminated by ample natural light! Brand new Ceramic Tile Flooring has been installed throughout. The boldly painted walls are complimented by titanium lights and Cedar Trim that artfully encases the windows and door frames.The Kitchen is breathtaking! The brick backsplash is accompanied by meticulously crafted custom-built cabinets and open shelving, both built onsite. The lauded Dekton is the ultimate surface for countertops! The cherry on top...brand new appliances that have BARELY been used. Enjoy the comforts of a custom-made bed as you gaze out your window at The Wentworth Mansion in your cozy bedroom. A wooden accent wall adds warmth and style. The adjoined bathroom is stunning with a vast 4'x6' tiled open shower and a raw limestone sink/vanity and complimenting fixtures. You won't find anything this unique! Come see this today!*MOTIVATED SELLER* *Furniture Negotiable*
Last Agent to Sell the Property
ERA Wilder Realty Inc License #106779 Listed on: 12/02/2022

Home Details
Home Type
- Single Family
Est. Annual Taxes
- $7,773
Year Built
- Built in 1849
HOA Fees
- $700 Monthly HOA Fees
Parking
- Off-Street Parking
Home Design
- Slab Foundation
- Architectural Shingle Roof
- Wood Siding
Interior Spaces
- 680 Sq Ft Home
- 1-Story Property
- Smooth Ceilings
- Ceramic Tile Flooring
- Stacked Washer and Dryer
Kitchen
- Eat-In Kitchen
- Built-In Electric Oven
- <<microwave>>
- Dishwasher
Bedrooms and Bathrooms
- 1 Bedroom
- 1 Full Bathroom
Schools
- Memminger Elementary School
- Courtenay Middle School
- Burke High School
Utilities
- Central Air
- No Heating
Community Details
- Harleston Village Subdivision
Ownership History
Purchase Details
Home Financials for this Owner
Home Financials are based on the most recent Mortgage that was taken out on this home.Purchase Details
Home Financials for this Owner
Home Financials are based on the most recent Mortgage that was taken out on this home.Purchase Details
Purchase Details
Similar Homes in the area
Home Values in the Area
Average Home Value in this Area
Purchase History
| Date | Type | Sale Price | Title Company |
|---|---|---|---|
| Deed | $448,500 | None Listed On Document | |
| Deed | $356,000 | None Listed On Document | |
| Deed | $240,000 | None Listed On Document | |
| Interfamily Deed Transfer | -- | -- |
Mortgage History
| Date | Status | Loan Amount | Loan Type |
|---|---|---|---|
| Previous Owner | $284,800 | New Conventional |
Property History
| Date | Event | Price | Change | Sq Ft Price |
|---|---|---|---|---|
| 03/03/2023 03/03/23 | Sold | $448,500 | -9.4% | $660 / Sq Ft |
| 02/09/2023 02/09/23 | Pending | -- | -- | -- |
| 12/02/2022 12/02/22 | For Sale | $494,900 | +39.0% | $728 / Sq Ft |
| 06/01/2022 06/01/22 | Off Market | $356,000 | -- | -- |
| 05/12/2022 05/12/22 | Sold | $356,000 | 0.0% | $574 / Sq Ft |
| 04/13/2022 04/13/22 | Pending | -- | -- | -- |
| 04/12/2022 04/12/22 | Price Changed | $356,000 | -0.3% | $574 / Sq Ft |
| 04/04/2022 04/04/22 | Price Changed | $357,200 | -3.3% | $576 / Sq Ft |
| 04/04/2022 04/04/22 | Price Changed | $369,200 | -4.6% | $595 / Sq Ft |
| 03/15/2022 03/15/22 | For Sale | $387,200 | -- | $625 / Sq Ft |
Tax History Compared to Growth
Tax History
| Year | Tax Paid | Tax Assessment Tax Assessment Total Assessment is a certain percentage of the fair market value that is determined by local assessors to be the total taxable value of land and additions on the property. | Land | Improvement |
|---|---|---|---|---|
| 2023 | $7,773 | $24,900 | $0 | $0 |
| 2022 | $3,204 | $11,760 | $0 | $0 |
| 2021 | $3,204 | $11,760 | $0 | $0 |
| 2020 | $3,143 | $11,760 | $0 | $0 |
| 2019 | $2,878 | $10,230 | $0 | $0 |
| 2017 | $2,751 | $10,230 | $0 | $0 |
| 2016 | $2,664 | $10,230 | $0 | $0 |
| 2015 | $2,545 | $10,230 | $0 | $0 |
| 2014 | $2,195 | $0 | $0 | $0 |
| 2011 | -- | $0 | $0 | $0 |
Agents Affiliated with this Home
-
Jenny Siggelkow

Seller's Agent in 2023
Jenny Siggelkow
ERA Wilder Realty Inc
(843) 901-3494
2 in this area
121 Total Sales
-
Robyn Lane
R
Seller Co-Listing Agent in 2023
Robyn Lane
ERA Wilder Realty Inc
(843) 222-5599
2 in this area
79 Total Sales
-
Stuart Adams
S
Buyer's Agent in 2023
Stuart Adams
Bluestone Realty
1 in this area
18 Total Sales
-
Lisa Deaton
L
Seller's Agent in 2022
Lisa Deaton
AgentOwned Realty Charleston Group
(843) 224-7878
2 in this area
22 Total Sales
-
Gregory Gelber
G
Seller Co-Listing Agent in 2022
Gregory Gelber
AgentOwned Realty Charleston Group
(843) 494-2354
3 in this area
103 Total Sales
Map
Source: CHS Regional MLS
MLS Number: 22029879
APN: 457-03-04-170
- 155 Wentworth St Unit A
- 154 Wentworth St
- 34 Smith St
- 29 Smith St
- 21 1/2 Pitt St
- 133 Wentworth St
- 81 Rutledge Ave
- 19 Smith St
- 19 Smith St Unit D
- 19 Smith St Unit A
- 19 Smith St Unit B
- 19 Smith St Unit C
- 8 Pitt St Unit A
- 80 Ashley Ave
- 6 Kirkland Ln
- 33 Pitt St Unit 9
- 33 Pitt St Unit 3
- 66 Beaufain St
- 8 Poulnot Ln
- 31 Coming St
