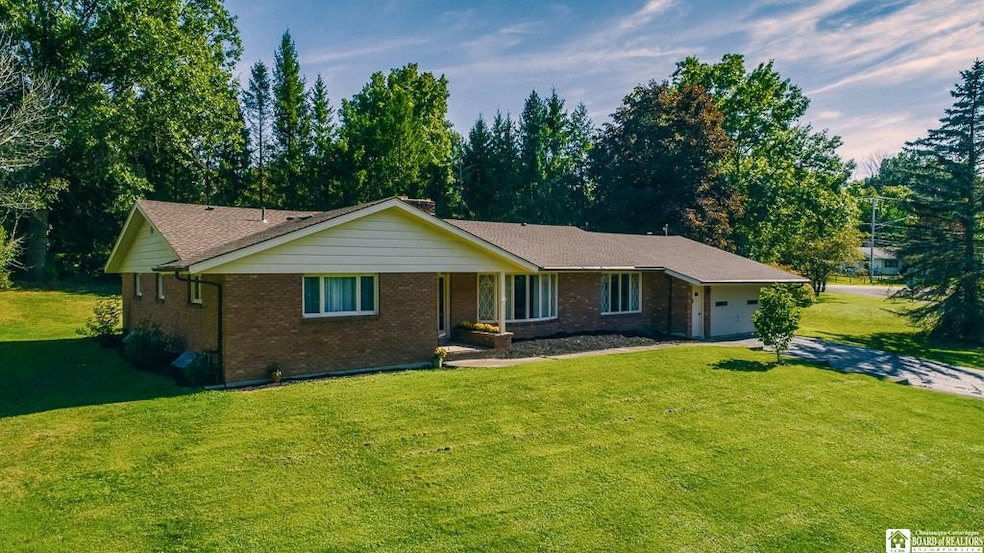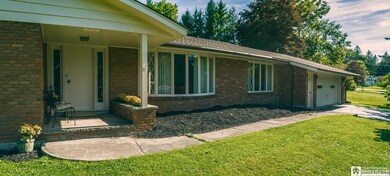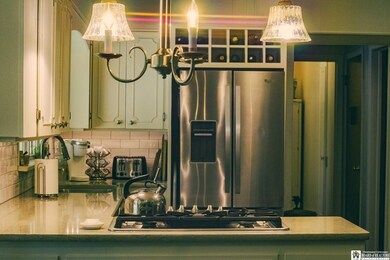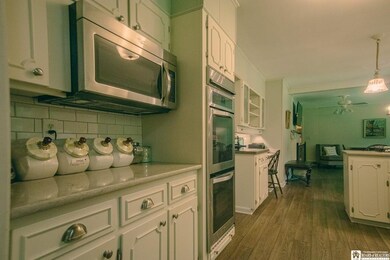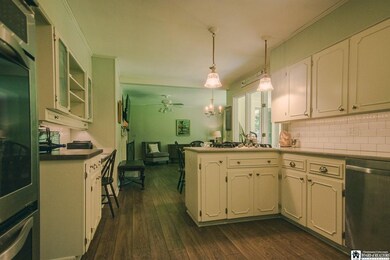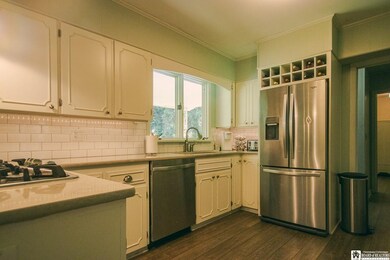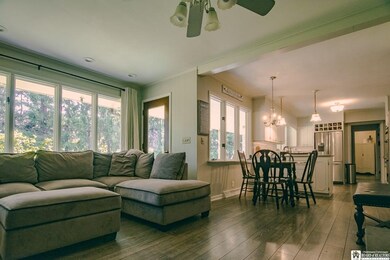
$299,900
- 5 Beds
- 2.5 Baths
- 2,490 Sq Ft
- 125 Westminster Dr
- Jamestown, NY
This West Ellicott home is being offered to the public for the first time. A family loved home for many years is ready to open it's doors to new owners. Contemporary styled home boasting 5 bedrooms and 2.5 baths. This custom built home is not for those who prefer "cookie cutter" designs. The open air floor plan has integrated the use of unique architectural elements and natural lighting to create
Jerod Zahn ERA Team VP Real Estate
