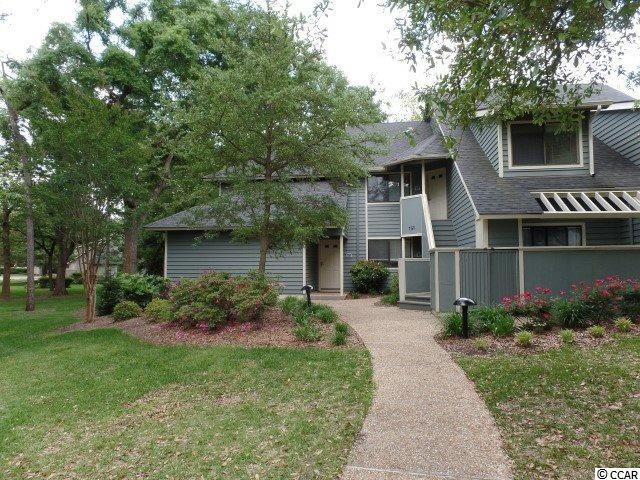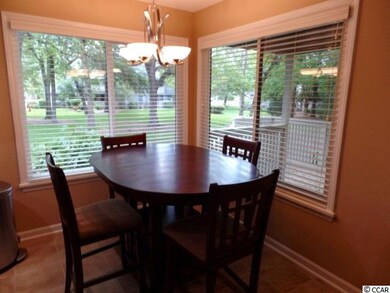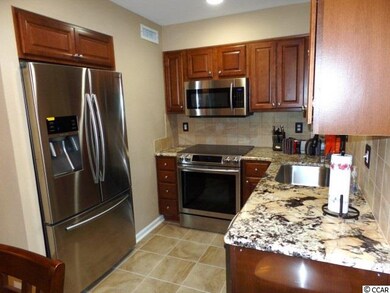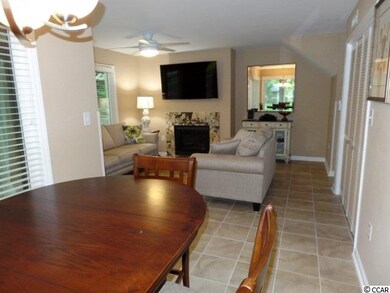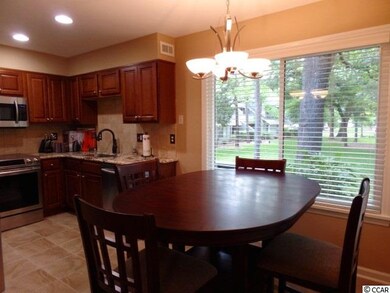
151 Wetherby Way Unit 13-A Myrtle Beach, SC 29572
Arcadian Shores NeighborhoodHighlights
- Gated Community
- Soaking Tub and Shower Combination in Primary Bathroom
- Furnished
- Deck
- Main Floor Primary Bedroom
- Lawn
About This Home
As of May 2019This two bedroom townhouse is the unique Azalea floor plan in Kingston Plantation. It is a end unit with no one above or below you with the living space as well as the master bedroom on the first floor and the second bedroom is on the second floor with a large two story foyer when you first enter. Everything in this condo is new and impeccable. Kitchen has new stainless appliances, new cabinets and upscale granite that matches the granite around the fireplace. Both bathrooms have been completely redone as well with vanities, granite, tile floors, mirrors and tubs bronze fixtures and rain showers. The windows and sliding doors, HVAC and hot water heater are all new. All the furniture, window treatments, art work and bed linens are also new. You will not find a more updated villa on Kingston Plantation done with designer touches throughout. A must see!
Last Agent to Sell the Property
Leonard Call - Kingston License #48668 Listed on: 04/29/2015
Property Details
Home Type
- Condominium
Est. Annual Taxes
- $2,905
Year Built
- Built in 1992
HOA Fees
- $445 Monthly HOA Fees
Parking
- 1 to 5 Parking Spaces
Home Design
- Bi-Level Home
- Slab Foundation
- Wood Frame Construction
- Tile
Interior Spaces
- 1,030 Sq Ft Home
- Furnished
- Ceiling Fan
- Window Treatments
- Insulated Doors
- Entrance Foyer
- Living Room with Fireplace
- Combination Kitchen and Dining Room
- Carpet
- Pull Down Stairs to Attic
Kitchen
- Range
- Microwave
- Dishwasher
- Stainless Steel Appliances
- Solid Surface Countertops
- Disposal
Bedrooms and Bathrooms
- 2 Bedrooms
- Primary Bedroom on Main
- Walk-In Closet
- Bathroom on Main Level
- 2 Full Bathrooms
- Soaking Tub and Shower Combination in Primary Bathroom
- Whirlpool Bathtub
Laundry
- Laundry Room
- Washer and Dryer
Outdoor Features
- Balcony
- Deck
- Rear Porch
Schools
- Myrtle Beach Elementary School
- Myrtle Beach Middle School
- Myrtle Beach High School
Utilities
- Central Heating and Cooling System
- Underground Utilities
- Water Heater
- High Speed Internet
- Phone Available
- Cable TV Available
Additional Features
- Lawn
- Flood Zone Lot
Community Details
Overview
- Association fees include electric common, water and sewer, trash pickup, pool service, landscape/lawn, insurance, manager, legal and accounting, master antenna/cable TV, common maint/repair
- Low-Rise Condominium
Recreation
- Tennis Courts
- Community Pool
Pet Policy
- Only Owners Allowed Pets
Additional Features
- Door to Door Trash Pickup
- Security
- Gated Community
Ownership History
Purchase Details
Home Financials for this Owner
Home Financials are based on the most recent Mortgage that was taken out on this home.Purchase Details
Home Financials for this Owner
Home Financials are based on the most recent Mortgage that was taken out on this home.Purchase Details
Home Financials for this Owner
Home Financials are based on the most recent Mortgage that was taken out on this home.Purchase Details
Purchase Details
Purchase Details
Similar Homes in Myrtle Beach, SC
Home Values in the Area
Average Home Value in this Area
Purchase History
| Date | Type | Sale Price | Title Company |
|---|---|---|---|
| Warranty Deed | $206,750 | -- | |
| Deed | $234,500 | -- | |
| Deed | -- | -- | |
| Limited Warranty Deed | $40,000 | -- | |
| Sheriffs Deed | $2,500 | -- | |
| Quit Claim Deed | -- | None Available |
Mortgage History
| Date | Status | Loan Amount | Loan Type |
|---|---|---|---|
| Open | $106,750 | New Conventional | |
| Previous Owner | $187,600 | No Value Available | |
| Previous Owner | $106,574 | New Conventional | |
| Previous Owner | $187,600 | No Value Available | |
| Previous Owner | $16,821 | Unknown |
Property History
| Date | Event | Price | Change | Sq Ft Price |
|---|---|---|---|---|
| 05/16/2019 05/16/19 | Sold | $206,750 | -6.0% | $201 / Sq Ft |
| 01/17/2019 01/17/19 | Price Changed | $219,950 | -2.6% | $214 / Sq Ft |
| 01/02/2019 01/02/19 | For Sale | $225,900 | +9.3% | $219 / Sq Ft |
| 01/01/2019 01/01/19 | Off Market | $206,750 | -- | -- |
| 09/20/2018 09/20/18 | Price Changed | $225,900 | -1.7% | $219 / Sq Ft |
| 07/21/2018 07/21/18 | Price Changed | $229,900 | -4.2% | $223 / Sq Ft |
| 02/03/2018 02/03/18 | For Sale | $239,900 | 0.0% | $233 / Sq Ft |
| 02/03/2018 02/03/18 | Price Changed | $239,900 | +16.0% | $233 / Sq Ft |
| 02/01/2018 02/01/18 | Off Market | $206,750 | -- | -- |
| 06/01/2017 06/01/17 | For Sale | $242,900 | +3.6% | $236 / Sq Ft |
| 08/14/2015 08/14/15 | Sold | $234,500 | -6.2% | $228 / Sq Ft |
| 06/25/2015 06/25/15 | Pending | -- | -- | -- |
| 04/29/2015 04/29/15 | For Sale | $249,900 | -- | $243 / Sq Ft |
Tax History Compared to Growth
Tax History
| Year | Tax Paid | Tax Assessment Tax Assessment Total Assessment is a certain percentage of the fair market value that is determined by local assessors to be the total taxable value of land and additions on the property. | Land | Improvement |
|---|---|---|---|---|
| 2024 | $2,905 | $21,315 | $0 | $21,315 |
| 2023 | $2,905 | $21,315 | $0 | $21,315 |
| 2021 | $2,680 | $21,315 | $0 | $21,315 |
| 2020 | $2,543 | $21,315 | $0 | $21,315 |
| 2019 | $2,592 | $25,620 | $0 | $25,620 |
| 2018 | $0 | $18,900 | $0 | $18,900 |
| 2017 | $2,327 | $10,800 | $0 | $10,800 |
| 2016 | -- | $10,800 | $0 | $10,800 |
| 2015 | $2,327 | $18,900 | $0 | $18,900 |
| 2014 | $2,347 | $11,280 | $0 | $11,280 |
Agents Affiliated with this Home
-
Janet Cox

Seller's Agent in 2019
Janet Cox
Leonard Call - Kingston
(704) 694-8010
111 in this area
136 Total Sales
-
John Dodson

Buyer's Agent in 2019
John Dodson
Leonard Call - Kingston
(843) 222-3812
143 in this area
178 Total Sales
-
Terri Hornfeck
T
Buyer's Agent in 2015
Terri Hornfeck
Leonard Call - Kingston
(678) 641-7569
Map
Source: Coastal Carolinas Association of REALTORS®
MLS Number: 1509519
APN: 39300000135
- 213 Westleton Dr Unit 16-D
- 213 Westleton Dr Unit 16B
- 311 Cumberland Terrace Dr Unit 7-E
- 307 Cumberland Terrace Dr Unit 5-E
- 222 Westleton Dr Unit 18-C
- 108 Westhill Cir Unit 7E
- 201 Westleton Dr Unit 10-I
- 226 Westleton Dr Unit 19-D
- 101 Westhill Cir Unit 5-C
- 234 Westleton Dr Unit 21-C
- 323 Wendover Ct Unit 10-A
- 306 Westbury Ct Unit 2B
- 800 Castleford Cir Unit 1-E
- 175 Saint Clears Way Unit 23A
- 180 Rothbury Cir Unit 305
- 180 Rothbury Cir Unit 116
- 180 Rothbury Cir Unit 203
- 180 Rothbury Cir Unit 302
- 180 Rothbury Cir Unit 303
- 180 Rothbury Cir Unit 207
