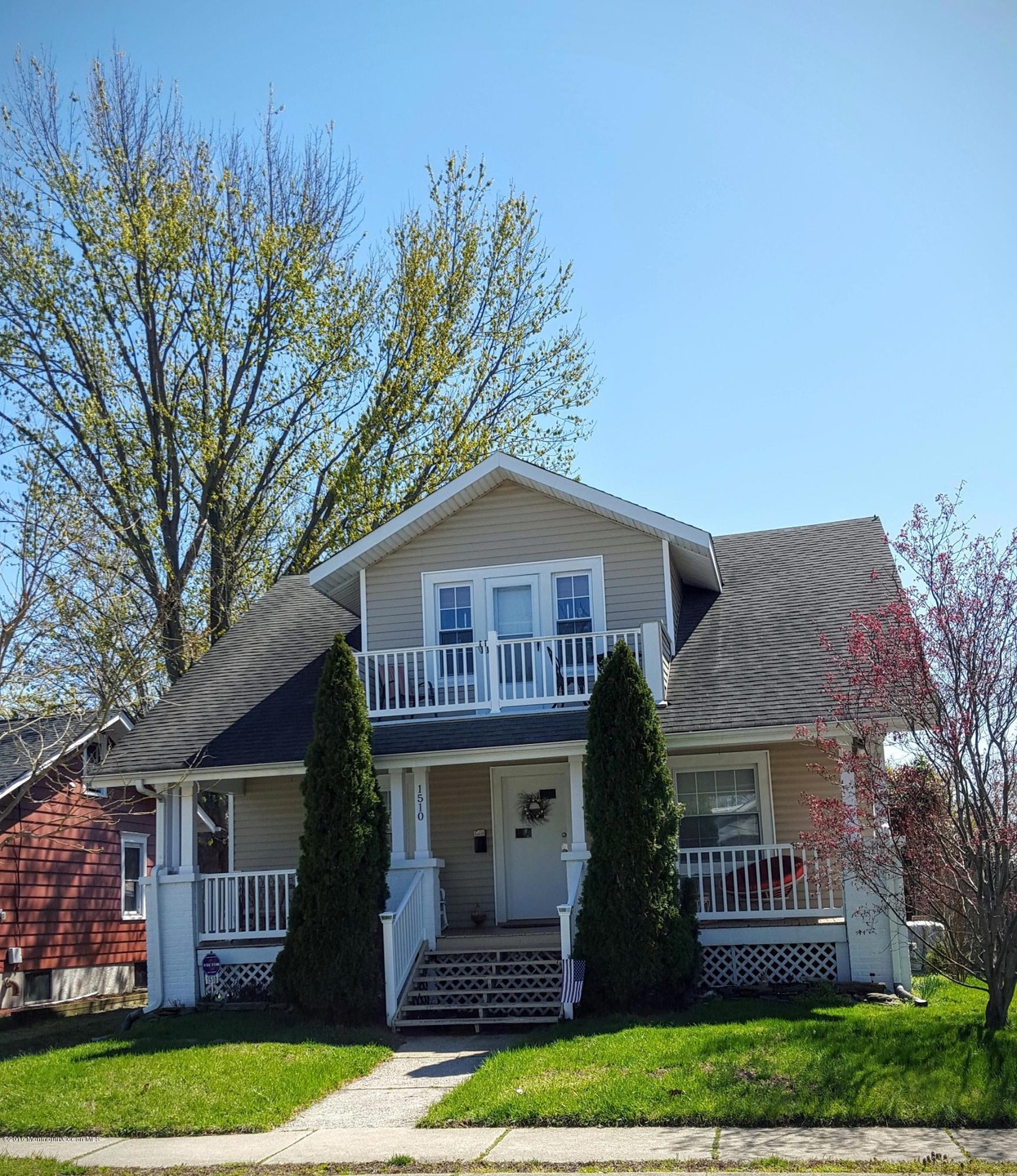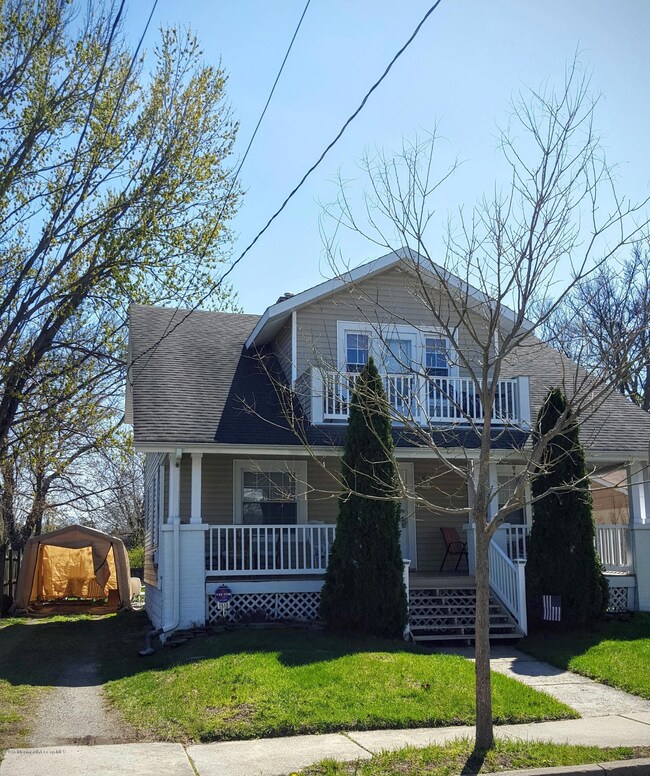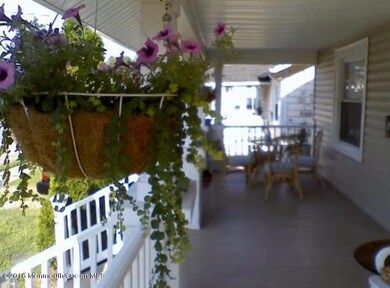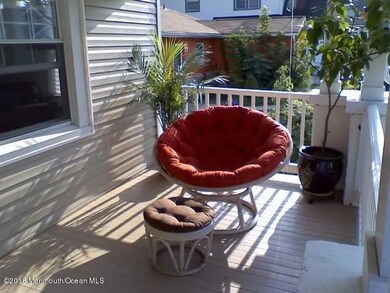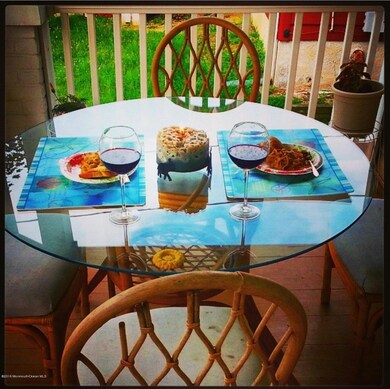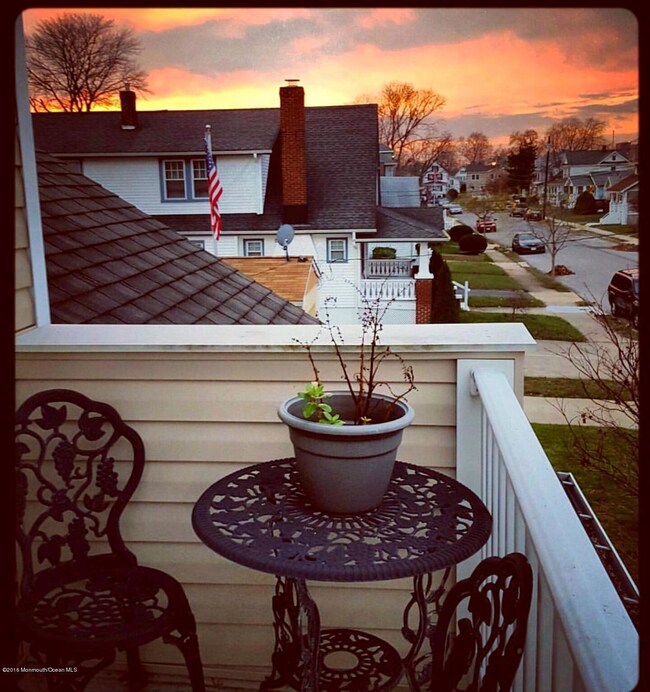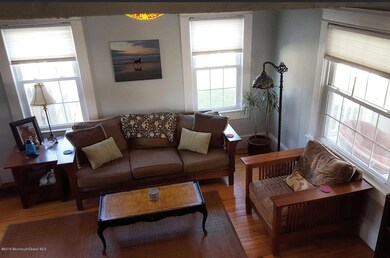
1510 10th Ave Neptune, NJ 07753
Highlights
- Cape Cod Architecture
- No HOA
- Storm Windows
- Wood Flooring
- Porch
- Crown Molding
About This Home
As of October 2021Amazing Beach Cottage Get-a-way or Year Rounder. First time buyers, downsizers or wanna be close to the beach lovers will fall for this enchanting 3 bedroom, 1.5 bath with great open front porch and an upstairs Romantic balcony for those quiet little dinners or drinks watching the night fall. Huge backyard with patio and tons of space for expansion, pool, make plans...Walk out basement, wood floors inside, updated kitchen. Home is full of charm and cuteness. Move in and enjoy.
Home Details
Home Type
- Single Family
Est. Annual Taxes
- $4,895
Year Built
- Built in 1950
Lot Details
- Lot Dimensions are 50 x 163
- Fenced
Parking
- No Garage
Home Design
- Cape Cod Architecture
- Shingle Roof
- Wood Roof
- Wood Siding
Interior Spaces
- 2-Story Property
- Crown Molding
- Wood Flooring
- Basement Fills Entire Space Under The House
- Storm Windows
Bedrooms and Bathrooms
- 3 Bedrooms
Outdoor Features
- Patio
- Porch
Schools
- Woodrow Wilson Elementary School
- Neptune Middle School
- Neptune Twp High School
Utilities
- Forced Air Heating and Cooling System
- Boiler Heating System
- Heating System Uses Natural Gas
Community Details
- No Home Owners Association
Listing and Financial Details
- Exclusions: Personal possessions
- Assessor Parcel Number 35-01110-0000-00009
Ownership History
Purchase Details
Home Financials for this Owner
Home Financials are based on the most recent Mortgage that was taken out on this home.Purchase Details
Home Financials for this Owner
Home Financials are based on the most recent Mortgage that was taken out on this home.Purchase Details
Home Financials for this Owner
Home Financials are based on the most recent Mortgage that was taken out on this home.Purchase Details
Purchase Details
Home Financials for this Owner
Home Financials are based on the most recent Mortgage that was taken out on this home.Purchase Details
Home Financials for this Owner
Home Financials are based on the most recent Mortgage that was taken out on this home.Similar Homes in the area
Home Values in the Area
Average Home Value in this Area
Purchase History
| Date | Type | Sale Price | Title Company |
|---|---|---|---|
| Deed | $427,300 | Title Link Llc | |
| Deed | -- | -- | |
| Deed | $215,000 | Old Republic National Title | |
| Deed | $90,000 | None Available | |
| Deed | -- | -- | |
| Deed | $55,000 | -- |
Mortgage History
| Date | Status | Loan Amount | Loan Type |
|---|---|---|---|
| Open | $414,000 | New Conventional | |
| Previous Owner | $232,750 | No Value Available | |
| Previous Owner | -- | No Value Available | |
| Previous Owner | $172,000 | New Conventional | |
| Previous Owner | $198,250 | Adjustable Rate Mortgage/ARM | |
| Previous Owner | $170,000 | Adjustable Rate Mortgage/ARM | |
| Previous Owner | $55,000 | FHA |
Property History
| Date | Event | Price | Change | Sq Ft Price |
|---|---|---|---|---|
| 10/29/2021 10/29/21 | Sold | $427,300 | +9.8% | $323 / Sq Ft |
| 09/16/2021 09/16/21 | Pending | -- | -- | -- |
| 09/10/2021 09/10/21 | For Sale | $389,000 | +58.8% | $294 / Sq Ft |
| 07/07/2016 07/07/16 | Sold | $245,000 | -- | $185 / Sq Ft |
Tax History Compared to Growth
Tax History
| Year | Tax Paid | Tax Assessment Tax Assessment Total Assessment is a certain percentage of the fair market value that is determined by local assessors to be the total taxable value of land and additions on the property. | Land | Improvement |
|---|---|---|---|---|
| 2024 | $7,358 | $470,500 | $252,100 | $218,400 |
| 2023 | $7,358 | $407,400 | $190,700 | $216,700 |
| 2022 | $6,033 | $343,500 | $154,800 | $188,700 |
| 2021 | $6,033 | $285,500 | $140,400 | $145,100 |
| 2020 | $5,691 | $268,700 | $131,200 | $137,500 |
| 2019 | $5,414 | $252,400 | $112,800 | $139,600 |
| 2018 | $5,366 | $247,300 | $108,800 | $138,500 |
| 2017 | $5,058 | $223,900 | $114,800 | $109,100 |
| 2016 | $5,037 | $222,400 | $114,800 | $107,600 |
| 2015 | $4,895 | $219,800 | $114,800 | $105,000 |
| 2014 | $4,009 | $148,000 | $64,800 | $83,200 |
Agents Affiliated with this Home
-
M
Seller's Agent in 2021
Margaret Pittenger
Pittenger Realty LLC
-
J
Buyer's Agent in 2021
Janice Yaniak
Better Homes and Gardens Real Estate Murphy & Co
-
Lucy Korzelius

Seller's Agent in 2016
Lucy Korzelius
EXP Realty
(862) 208-2287
1 in this area
7 Total Sales
-
Gail O'Reilly

Buyer's Agent in 2016
Gail O'Reilly
Heritage House Sotheby's International Realty
(732) 859-2929
23 Total Sales
Map
Source: MOREMLS (Monmouth Ocean Regional REALTORS®)
MLS Number: 21614405
APN: 35-01110-0000-00009
- 1535 10th Ave
- 1417 8th Ave
- 1327 10th Ave
- 142 1/2 5th Ave Unit Residence 205
- 142 1/2 5th Ave Unit Residence 207
- 142 1/2 5th Ave Unit Residence 402
- 142 1/2 5th Ave Unit Residence 206
- 142 1/2 5th Ave Unit Residence 108
- 3 5th Ave Unit Residence 209
- 3 5th Ave Unit Residence 406
- 3 5th Ave Unit Residence 301
- 3 5th Ave Unit Residence 203
- 3 5th Ave Unit Residence 108
- 125 Hawthorne Ave
- 412 Ridge Ave
- 1501 Cherry Ln
- 1509 Embury Ave
- 1219 7th Ave
- 133 3rd Ave
- 1502 Heck Ave
