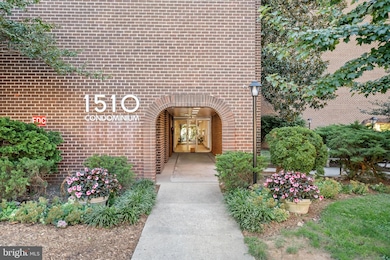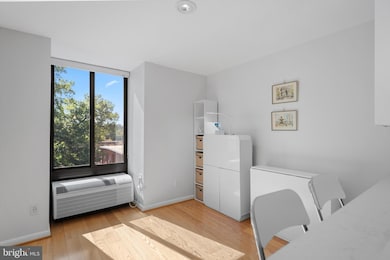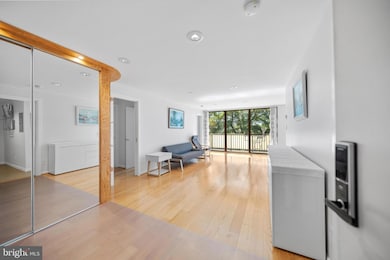1510 12th St N Unit 303 Arlington, VA 22209
Estimated payment $3,389/month
Highlights
- Contemporary Architecture
- Elevator
- Double Pane Windows
- Dorothy Hamm Middle School Rated A
- Balcony
- Intercom
About This Home
Welcome to this beautifully renovated 1 BEDROOM, 1 BATH PLUS DEN CONDO in a BOUTIQUE MID-RISE ARLINGTON BUILDING where homes are RARELY AVAILABLE. This serene retreat blends EUROPEAN MODERN DESIGN with quiet comfort and urban convenience—just a 15-MINUTE WALK TO ROSSLYN AND COURTHOUSE METRO STATIONS with downtown D.C. and Clarendon’s dining scene only minutes away. Step inside to an inviting open-concept living and dining space flooded with natural light from oversized, upgraded windows overlooking a peaceful, tree-lined, urban-yet-serene view. Every window and the sliding balcony door have been upgraded to low-emission, sound-insulated glass enhanced with ATD solar infrared protection film, ensuring quiet, energy-efficient living while maintaining year-round comfort without diminishing the warm sunlight. The EUROPEAN-STYLE KITCHEN features sleek quartz countertops, stainless steel appliances and ample cabinetry, while the bladeless Exhale LED ceiling fan adds a touch of minimalist sophistication. The spacious bedroom offers a generous CUSTOM CLOSET and easy access to a fully updated bath showcasing a lighted touch-sensitive mirror, modern towel warmer, and humidity-sensing fan for effortless comfort. The hydrophobic shower door coating ensures easy maintenance, while the insulated entry door and added interior wall insulation create a remarkably quiet environment.
Every detail has been thoughtfully curated with custom finishes that set this residence apart. From the moment you enter, you’ll notice the craftsmanship — CUSTOM POCKET DOORS, RECESSED COSY-SAVING LED LIGHTING, FRESH PAINT AND MODERN FLOORING that flows seamlessly from room to room. Behind the walls, thoughtful upgrades include COMPLETELY RENEWED ELECTRICAL WIRING AND PANEL, ADDED WALL INSULATION AND NEWER HEATING AND COOLING UNITS — ALL COUNTY-INSPECTED AND APPROVED for quality and safety.
Enjoy your morning coffee or unwind in the evening on your private balcony, with tranquil views of the tree canopy and distant glimpses of the Potomac River and D.C. monuments — a perfect spot to relax or entertain.
Residents of this well-maintained, elevator-access building enjoy secure entry, assigned parking (one parking tag conveys with this unit) and peace of mind with RECENT BUILDING UPGRADES INCLUDING A NEW ROOF, UPDATED WINDOWS AND MODERN HVAC SYSTEMS. With only six condos per floor, you’ll experience both the convenience of a central Arlington address and the peace of a private retreat. Bonus: the condo fee covers everything except electric. This ELEGANT NON-SMOKING BUILDING also features ATTRACTIVE PET AND TENANT POLICIES, creating a well-cared-for and welcoming community. Laundry facilities are on each floor and shared with only five other units.
Stroll to Rosslyn and Clarendon nightlife or enjoy seafood at Quarterdeck, all while returning home to a quiet, beautifully updated haven that feels far from busy. Whether you’re commuting or staying in, this home offers the best of both worlds — tucked away in a quiet enclave behind the Iwo Jima Memorial, yet minutes from the heart of D.C. and Arlington’s vibrant urban scene. The location is effortlessly connected, stylishly modern, and perfectly suited for a lifestyle that balances energy and ease.
Listing Agent
(703) 261-9190 carolyn@carolynyoungteam.com Samson Properties License #WV0022361 Listed on: 10/17/2025

Co-Listing Agent
(703) 501-9597 yelenajones@yahoo.com Samson Properties License #0225196570
Property Details
Home Type
- Condominium
Est. Annual Taxes
- $3,550
Year Built
- Built in 1972
HOA Fees
- $685 Monthly HOA Fees
Home Design
- Contemporary Architecture
- Entry on the 3rd floor
- Brick Exterior Construction
Interior Spaces
- 850 Sq Ft Home
- Property has 1 Level
- Double Pane Windows
- Insulated Windows
- Living Room
Kitchen
- Gas Oven or Range
- Built-In Microwave
- Dishwasher
- Disposal
Bedrooms and Bathrooms
- 1 Main Level Bedroom
- 1 Full Bathroom
Home Security
- Home Security System
- Intercom
Parking
- 1 Open Parking Space
- 1 Parking Space
- Lighted Parking
- Paved Parking
- Parking Lot
- Unassigned Parking
Eco-Friendly Details
- Energy-Efficient Windows
Outdoor Features
- Balcony
- Exterior Lighting
- Outdoor Grill
Schools
- Innovation Elementary School
- Dorothy Hamm Middle School
- Yorktown High School
Utilities
- Cooling System Mounted In Outer Wall Opening
- Heat Pump System
- Wall Furnace
- Vented Exhaust Fan
- Natural Gas Water Heater
- Public Septic
Listing and Financial Details
- Assessor Parcel Number 17-037-031
Community Details
Overview
- Association fees include gas, management, insurance, snow removal, custodial services maintenance, exterior building maintenance, common area maintenance, trash, water
- Mid-Rise Condominium
- 1510 Condominium Community
- 1510 Condo Subdivision
Amenities
- Picnic Area
- Common Area
- Laundry Facilities
- Elevator
Pet Policy
- Pets allowed on a case-by-case basis
Map
Home Values in the Area
Average Home Value in this Area
Tax History
| Year | Tax Paid | Tax Assessment Tax Assessment Total Assessment is a certain percentage of the fair market value that is determined by local assessors to be the total taxable value of land and additions on the property. | Land | Improvement |
|---|---|---|---|---|
| 2025 | $3,550 | $343,700 | $74,000 | $269,700 |
| 2024 | $3,524 | $341,100 | $74,000 | $267,100 |
| 2023 | $3,513 | $341,100 | $74,000 | $267,100 |
| 2022 | $3,460 | $335,900 | $74,000 | $261,900 |
| 2021 | $3,332 | $323,500 | $32,300 | $291,200 |
| 2020 | $2,932 | $285,800 | $32,300 | $253,500 |
| 2019 | $2,857 | $278,500 | $32,300 | $246,200 |
| 2018 | $2,482 | $246,700 | $32,300 | $214,400 |
| 2017 | $2,482 | $246,700 | $32,300 | $214,400 |
| 2016 | $2,403 | $242,500 | $32,300 | $210,200 |
| 2015 | $2,415 | $242,500 | $32,300 | $210,200 |
| 2014 | $2,337 | $234,600 | $32,300 | $202,300 |
Property History
| Date | Event | Price | List to Sale | Price per Sq Ft | Prior Sale |
|---|---|---|---|---|---|
| 11/18/2025 11/18/25 | Price Changed | $459,000 | -2.3% | $540 / Sq Ft | |
| 10/17/2025 10/17/25 | For Sale | $469,900 | +82.8% | $553 / Sq Ft | |
| 12/15/2015 12/15/15 | Sold | $257,000 | +2.8% | $302 / Sq Ft | View Prior Sale |
| 11/23/2015 11/23/15 | Pending | -- | -- | -- | |
| 11/18/2015 11/18/15 | For Sale | $249,900 | -2.8% | $294 / Sq Ft | |
| 11/18/2015 11/18/15 | Off Market | $257,000 | -- | -- |
Source: Bright MLS
MLS Number: VAAR2065022
APN: 17-037-031
- 1404 12th St N Unit 32
- 1307 N Ode St Unit 424
- 1200 N Nash St Unit 263
- 1200 N Nash St Unit 549
- 1200 N Nash St Unit 565
- 1200 N Nash St Unit 838
- 1311 N Ode St Unit 635
- 1401 N Oak St Unit G5
- 1730 Arlington Blvd Unit 209
- 1417 N Nash St
- 1811 14th St N Unit 104
- 1600 N Oak St Unit 1521
- 1600 N Oak St Unit 524
- 1418 N Rhodes St Unit B105
- 1701 16th St N Unit 352
- 1600 Clarendon Blvd Unit W407
- 1600 Clarendon Blvd Unit W108
- 1610 N Queen St Unit 211
- 1662 N Quinn St
- 1011 Arlington Blvd Unit 648
- 1215 Fort Myer Dr
- 1221 N Pierce St
- 1303 N Ode St Unit 215
- 1310 N Oak St Unit FL4-ID1022565P
- 1310 N Oak St Unit FL5-ID1022587P
- 1200 N Nash St Unit 1155
- 1200 N Nash St Unit 262
- 1310 N Oak St
- 1317 Fort Myer Dr
- 1300 N Queen St
- 1322 Fort Myer Dr Unit 914
- 1300 N Meade St Unit 22
- 1500 Arlington Blvd
- 1500 Arlington Blvd Unit ID1364184P
- 1500 Arlington Blvd Unit ID1364183P
- 1730 Arlington Blvd Unit 209
- 1730 Arlington Blvd Unit 406
- 1730 Arlington Blvd Unit 205
- 1353 N Rolfe St
- 1515 N Queen St






