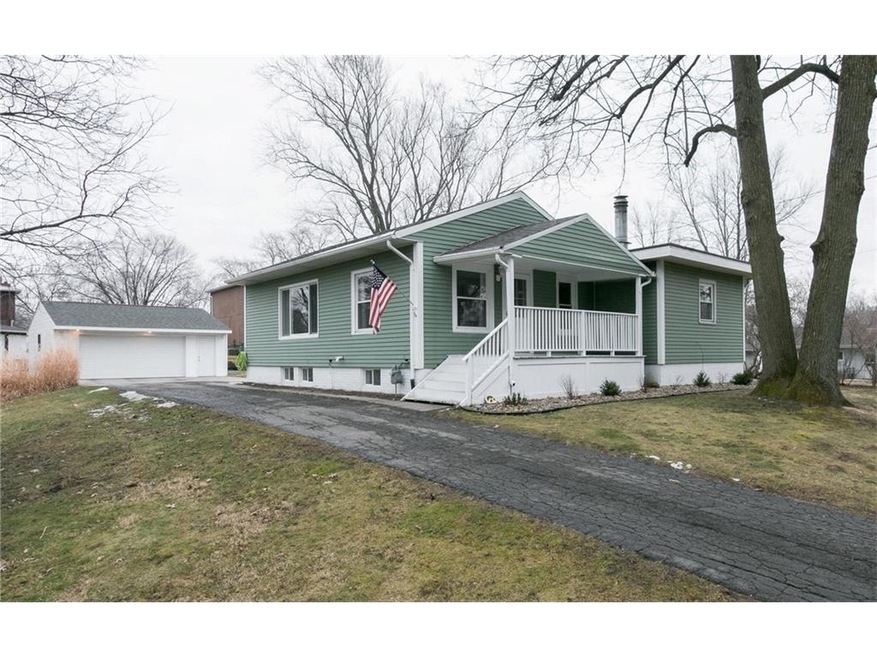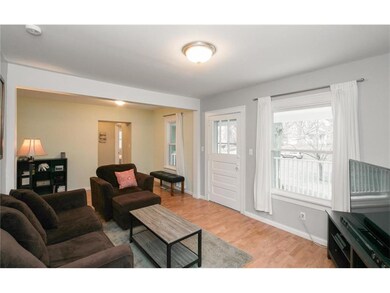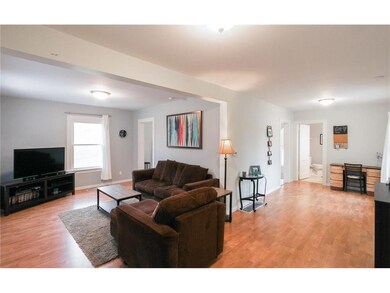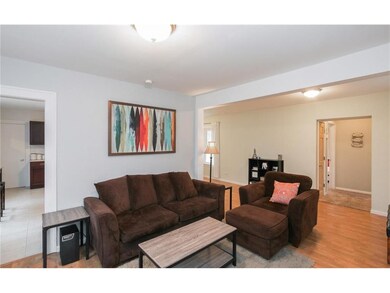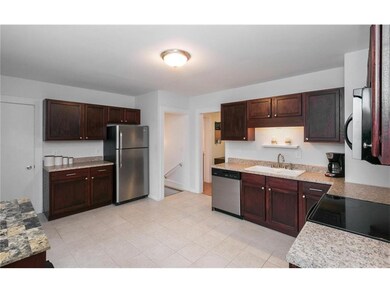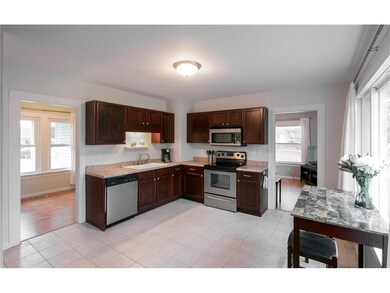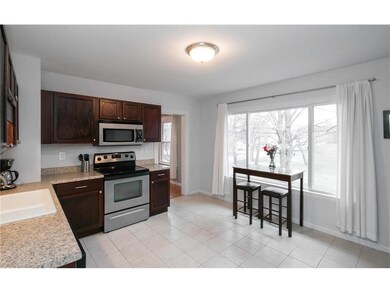
1510 30th St SE Cedar Rapids, IA 52403
Highlights
- Recreation Room
- Ranch Style House
- 2 Car Detached Garage
- Wooded Lot
- Formal Dining Room
- Eat-In Kitchen
About This Home
As of September 2018**SP** Within the last 5 years this home has gotten it all - new roof, flooring, windows, furnace, A-C, water heater, drywall, kitchen, fireplace and oversized two stall garage! The kitchen has beautiful stainless steel appliances, tile flooring, ample room, and a million dollar view that overlooks greenspace with lots of mature trees. The two bedrooms both have large closets and plenty of storage. The downstairs has a beautiful walk-out family room with a large daylight window, cozy tiled fireplace, plenty of storage, and another full bathroom. The oversized two stall garage has a built-in workbench, floor drain and leads out to a large patio area - great for bonfires, grilling, and entertaining guests. The cherry on top of all of this is the half acre lot the home sits on with ample wildlife, so don't be surprised to see an occasional deer or wild turkey amble through the yard.
Home Details
Home Type
- Single Family
Est. Annual Taxes
- $2,179
Year Built
- 1925
Lot Details
- 0.5 Acre Lot
- Lot Dimensions are 126 x 170
- Wooded Lot
Home Design
- Ranch Style House
- Frame Construction
- Aluminum Siding
Interior Spaces
- Wood Burning Fireplace
- Living Room
- Formal Dining Room
- Recreation Room
Kitchen
- Eat-In Kitchen
- Range
- Microwave
- Dishwasher
- Disposal
Bedrooms and Bathrooms
- 2 Main Level Bedrooms
Laundry
- Dryer
- Washer
Basement
- Walk-Out Basement
- Basement Fills Entire Space Under The House
Parking
- 2 Car Detached Garage
- Garage Door Opener
Outdoor Features
- Patio
Utilities
- Central Air
- Heating System Uses Gas
- Gas Water Heater
- Satellite Dish
- Cable TV Available
Ownership History
Purchase Details
Purchase Details
Home Financials for this Owner
Home Financials are based on the most recent Mortgage that was taken out on this home.Purchase Details
Home Financials for this Owner
Home Financials are based on the most recent Mortgage that was taken out on this home.Purchase Details
Home Financials for this Owner
Home Financials are based on the most recent Mortgage that was taken out on this home.Purchase Details
Home Financials for this Owner
Home Financials are based on the most recent Mortgage that was taken out on this home.Purchase Details
Home Financials for this Owner
Home Financials are based on the most recent Mortgage that was taken out on this home.Similar Homes in Cedar Rapids, IA
Home Values in the Area
Average Home Value in this Area
Purchase History
| Date | Type | Sale Price | Title Company |
|---|---|---|---|
| Interfamily Deed Transfer | -- | None Available | |
| Warranty Deed | $150,000 | None Available | |
| Warranty Deed | -- | None Available | |
| Warranty Deed | $133,000 | None Available | |
| Warranty Deed | $114,500 | None Available | |
| Legal Action Court Order | $49,500 | None Available |
Mortgage History
| Date | Status | Loan Amount | Loan Type |
|---|---|---|---|
| Open | $51,000 | New Conventional | |
| Open | $134,000 | New Conventional | |
| Previous Owner | $12,000 | Stand Alone Second | |
| Previous Owner | $110,000 | New Conventional | |
| Previous Owner | $75,000 | Future Advance Clause Open End Mortgage |
Property History
| Date | Event | Price | Change | Sq Ft Price |
|---|---|---|---|---|
| 09/18/2018 09/18/18 | Sold | $149,900 | 0.0% | $108 / Sq Ft |
| 07/31/2018 07/31/18 | Pending | -- | -- | -- |
| 07/23/2018 07/23/18 | For Sale | $149,900 | +7.8% | $108 / Sq Ft |
| 04/15/2016 04/15/16 | Sold | $139,000 | -0.7% | $100 / Sq Ft |
| 02/27/2016 02/27/16 | Pending | -- | -- | -- |
| 02/22/2016 02/22/16 | For Sale | $140,000 | +5.3% | $101 / Sq Ft |
| 10/24/2013 10/24/13 | Sold | $133,000 | -1.5% | $96 / Sq Ft |
| 09/21/2013 09/21/13 | Pending | -- | -- | -- |
| 09/06/2013 09/06/13 | For Sale | $135,000 | -- | $97 / Sq Ft |
Tax History Compared to Growth
Tax History
| Year | Tax Paid | Tax Assessment Tax Assessment Total Assessment is a certain percentage of the fair market value that is determined by local assessors to be the total taxable value of land and additions on the property. | Land | Improvement |
|---|---|---|---|---|
| 2023 | $2,802 | $170,900 | $42,000 | $128,900 |
| 2022 | $2,304 | $141,700 | $37,800 | $103,900 |
| 2021 | $2,820 | $120,200 | $37,800 | $82,400 |
| 2020 | $2,820 | $136,400 | $29,400 | $107,000 |
| 2019 | $2,600 | $129,100 | $29,400 | $99,700 |
| 2018 | $2,410 | $129,100 | $29,400 | $99,700 |
| 2017 | $2,410 | $118,900 | $29,400 | $89,500 |
| 2016 | $2,104 | $99,000 | $29,400 | $69,600 |
| 2015 | $2,104 | $102,413 | $29,371 | $73,042 |
| 2014 | $2,180 | $102,413 | $29,371 | $73,042 |
| 2013 | $1,946 | $102,413 | $29,371 | $73,042 |
Agents Affiliated with this Home
-
M
Seller's Agent in 2018
Mike Schulte
Realty87
105 Total Sales
-

Buyer's Agent in 2018
Bob Hackney
SKOGMAN REALTY
(319) 350-2609
38 Total Sales
-

Seller's Agent in 2016
Teri Fleming
Realty87
(319) 491-6391
117 Total Sales
-

Seller's Agent in 2013
Cathy Hill
SKOGMAN REALTY
(319) 350-8521
201 Total Sales
-
G
Buyer's Agent in 2013
Gary Wolter
Pinnacle Realty LLC
Map
Source: Cedar Rapids Area Association of REALTORS®
MLS Number: 1602086
APN: 14261-76023-00000
- 1635 31st St SE
- 3035 12th Ave SE
- 1635 31st St Land SE
- 1158 28th St SE
- 1372 Norwood Dr SE
- 1649 Memorial Dr SE
- 3624 Bel Air Dr SE
- 2700 Mount Vernon Rd SE
- 1505 38th St SE
- 1033 26th St SE
- 1623 Colony Ct SE
- 650 32nd St SE
- 2715 Dalewood Ave SE
- 3620 Mt Vernon Rd SE Unit 11
- 654 34th St SE
- 705 Grant Wood Dr SE
- 1126 Forest Glen Ct SE
- 2420 11th Ave SE
- 3840 Vine Ave SE
- 1310 42nd St SE Unit LotWP001
