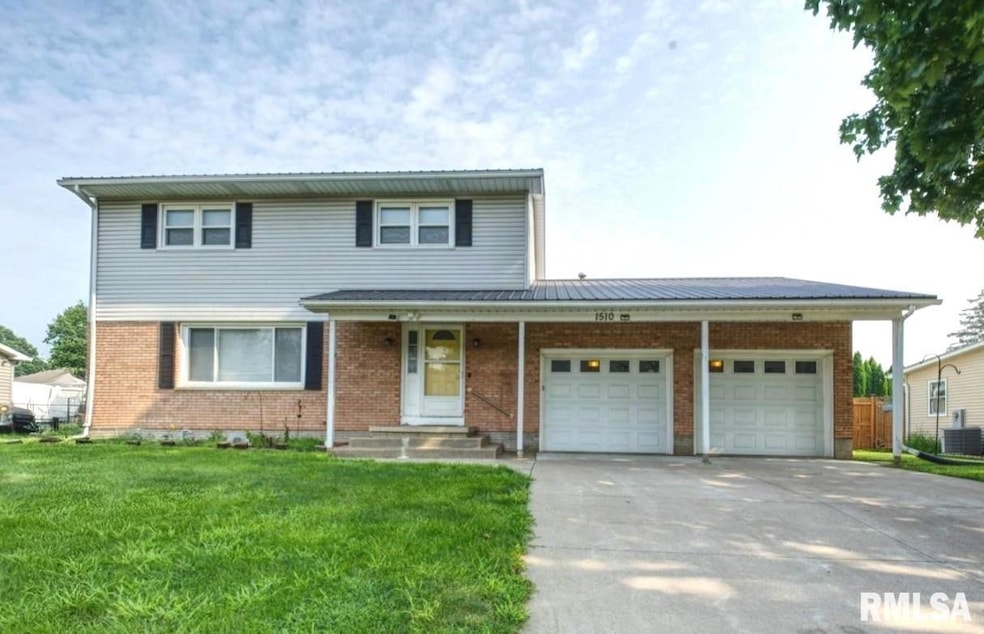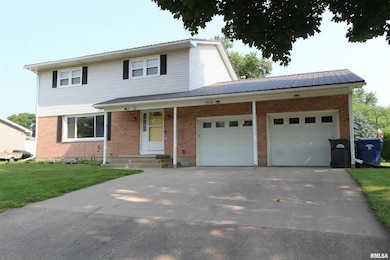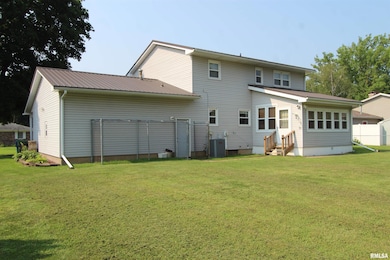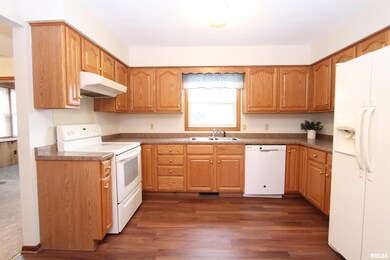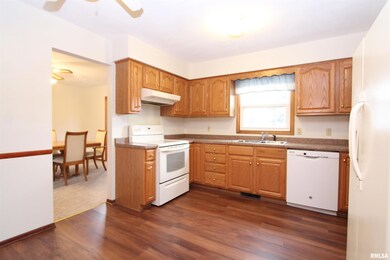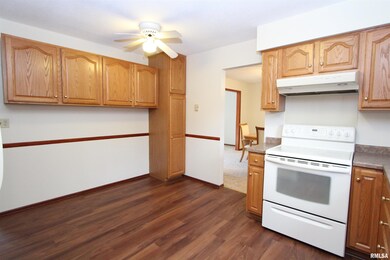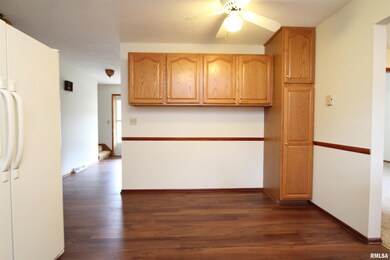1510 7th Ave S Clinton, IA 52732
Estimated payment $1,485/month
Highlights
- 2 Car Attached Garage
- Entrance Foyer
- Forced Air Heating and Cooling System
- Laundry Room
- Guest Parking
- Water Softener is Owned
About This Home
This well-maintained home offers 4 bedrooms, 3.5 bathrooms, and a 2-car garage in a quiet, established neighborhood near Bickelhaupt Arboretum. Step inside to a freshly painted main floor that radiates warmth and style. The remodeled eat-in kitchen features ample cabinetry and counterspace, perfect for both everyday living and entertaining. The functional layout includes a generous sized living room, a formal dining area, and a four-season room just off the dining space, perfect for relaxing year-round or hosting guests. Each of the four bedrooms includes nice-sized closets, offering plenty of storage for the whole family. The full basement offers a large rec room, 5th non-conforming bedroom, laundry room, 3rd bath, and additional storage. Updates include the furnace, central air, vinyl siding, metal roof, and concrete driveway, ensuring long-term efficiency and curb appeal. The 2-car garage adds even more convenience and functionality. Don't miss your chance to make this beautifully updated property your next home!
Listing Agent
Ruhl&Ruhl REALTORS Clinton Brokerage Phone: 563-441-1776 License #S65064000/475.179669 Listed on: 08/01/2025

Home Details
Home Type
- Single Family
Est. Annual Taxes
- $2,980
Year Built
- Built in 1970
Lot Details
- Lot Dimensions are 85x120
- Level Lot
Parking
- 2 Car Attached Garage
- Garage Door Opener
- Guest Parking
- On-Street Parking
Home Design
- Poured Concrete
- Frame Construction
- Metal Roof
- Vinyl Siding
- Concrete Perimeter Foundation
Interior Spaces
- 1,989 Sq Ft Home
- Ceiling Fan
- Replacement Windows
- Blinds
- Entrance Foyer
- Partially Finished Basement
- Basement Fills Entire Space Under The House
- Laundry Room
Kitchen
- Range with Range Hood
- Dishwasher
- Disposal
Bedrooms and Bathrooms
- 4 Bedrooms
Schools
- Clinton High School
Utilities
- Forced Air Heating and Cooling System
- Heating System Uses Natural Gas
- Water Softener is Owned
Community Details
- Orchard Heights Subdivision
Listing and Financial Details
- Homestead Exemption
- Assessor Parcel Number 88-1171-0000
Map
Home Values in the Area
Average Home Value in this Area
Tax History
| Year | Tax Paid | Tax Assessment Tax Assessment Total Assessment is a certain percentage of the fair market value that is determined by local assessors to be the total taxable value of land and additions on the property. | Land | Improvement |
|---|---|---|---|---|
| 2025 | $2,904 | $203,020 | $31,540 | $171,480 |
| 2024 | $2,904 | $179,930 | $31,540 | $148,390 |
| 2023 | $2,980 | $179,930 | $31,540 | $148,390 |
| 2022 | $3,158 | $153,330 | $28,260 | $125,070 |
| 2021 | $2,848 | $153,330 | $28,260 | $125,070 |
| 2020 | $2,848 | $131,937 | $19,181 | $112,756 |
| 2019 | $2,942 | $131,937 | $0 | $0 |
| 2018 | $2,860 | $131,937 | $0 | $0 |
| 2017 | $2,860 | $131,937 | $0 | $0 |
| 2016 | $2,846 | $131,937 | $0 | $0 |
| 2015 | $2,846 | $131,937 | $0 | $0 |
| 2014 | $2,858 | $131,937 | $0 | $0 |
| 2013 | $2,814 | $0 | $0 | $0 |
Property History
| Date | Event | Price | List to Sale | Price per Sq Ft |
|---|---|---|---|---|
| 11/11/2025 11/11/25 | Price Changed | $234,700 | -6.1% | $118 / Sq Ft |
| 08/20/2025 08/20/25 | Price Changed | $249,900 | -3.8% | $126 / Sq Ft |
| 08/01/2025 08/01/25 | For Sale | $259,900 | -- | $131 / Sq Ft |
Source: RMLS Alliance
MLS Number: QC4265979
APN: 88-1171-0000
- 1400 8th Ave S
- 716 Terrace Dr
- 1330 Florence Ave
- 1316 Florence Ave
- 1301 Caroline Ave
- 1216 9th Ave S
- 1818 Zara Trace
- 1830 Zara Trace
- 1836 Zara Trace
- 1824 Zara Trace
- 1813 Zara Trace St
- 1825 5th Ave S
- 1201 9th Ave S
- 713 Douglas Ct
- 504 Mill Ridge Rd
- 819 Millcrest Ct
- 1908 Zara Trace
- 1924 Zara Trace
- 1916 Zara Trace
- 1940 Zara Trace
- 907 Ikes Peak Rd
- 751 2nd Ave S
- 847 Gateway Ave
- 2582 Friendship Trail
- 2575 Gates Dr
- 1215 7th Ave
- 116 E Main St Unit 2
- 511 E Main St
- 509 9th St
- 509 9th St Unit 307
- 509 9th St Unit 304
- 111 Ewing St Unit 111 Ewing Upper Unit
- 1444 Dodge St
- 723 Cox Ct
- 109 E 2nd St Unit 9
- 54 Cobblestone Ln
- 73 Manor Dr
- 6817 Timber Ct
- 7118 International Dr
- 5894 Butterfield Ct
