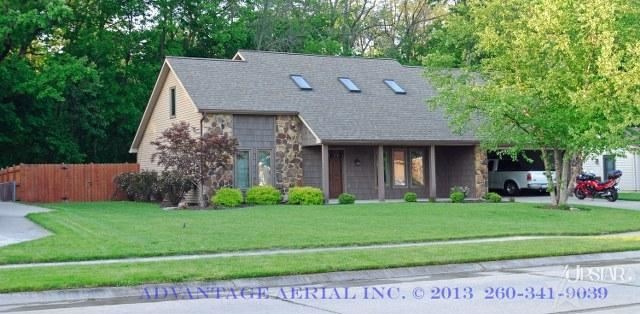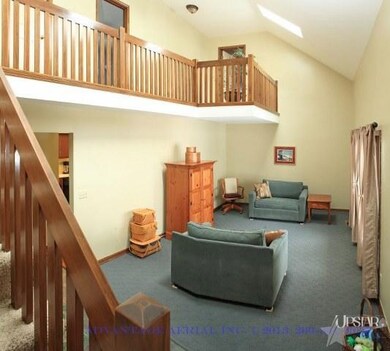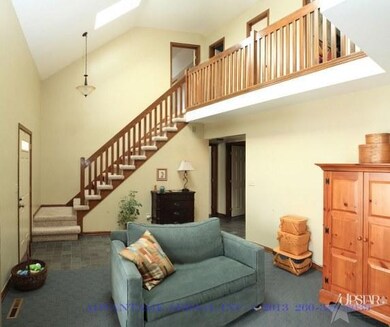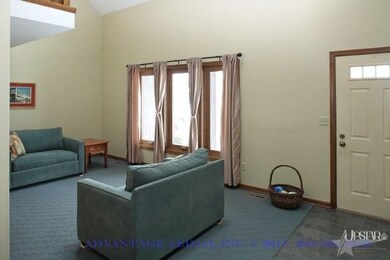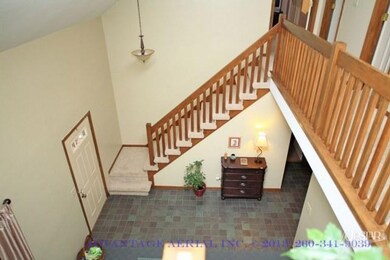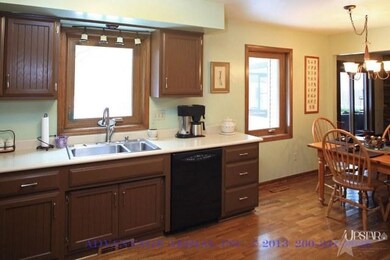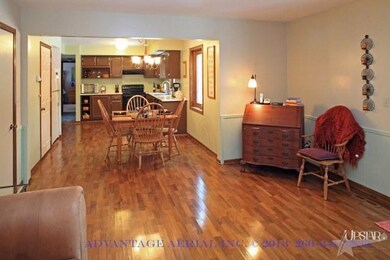
1510 Allison Blvd Auburn, IN 46706
Estimated Value: $304,946 - $330,000
Highlights
- Whirlpool Bathtub
- Skylights
- 2 Car Attached Garage
- Covered patio or porch
- Fireplace
- Forced Air Heating and Cooling System
About This Home
As of August 2013NEW PRICE!! This home offers park-like backyard setting you will enjoy all summer and fall. Large fenced rear yard offers privacy with wooded backdrop, newer deck and landscaping, nice utility or potting shed and enclosed sun room overlooking this backyard retreat. The 4 bedroom 2 story boasts many updates and a lot of TLC. Private mstr suite 1st flr, hardwoods in kit, eat-in area and family room. Lofted living room offers more space on 1st flr. Three spacious bedrooms up with full bath and loft area for extra computer use or study area. Some of updates: new gar door, fresh paint interior, newer windows, water heater, water softener, 2nd floor new carpeting and bath florring, newer light fixtures, newer skylights and new hardware in baths and kitchen. Brick FP in family room creates cozy winter space. This home is beautifully landscaped and offers great curb appeal with split-shake vinyl front and large front porch area. Location is peaceful, nice sidewalks for walking-private rear.
Home Details
Home Type
- Single Family
Est. Annual Taxes
- $1,344
Year Built
- Built in 1985
Lot Details
- 0.26 Acre Lot
- Lot Dimensions are 95 x 120
- Level Lot
Parking
- 2 Car Attached Garage
- Garage Door Opener
- Off-Street Parking
Home Design
- Slab Foundation
- Stone Exterior Construction
- Vinyl Construction Material
Interior Spaces
- 2,304 Sq Ft Home
- 2-Story Property
- Skylights
- Fireplace
- Electric Dryer Hookup
Kitchen
- Electric Oven or Range
- Disposal
Bedrooms and Bathrooms
- 4 Bedrooms
- Split Bedroom Floorplan
- En-Suite Primary Bedroom
- Whirlpool Bathtub
Schools
- J.R. Watson Elementary School
- Dekalb Middle School
- Dekalb High School
Utilities
- Forced Air Heating and Cooling System
- Heating System Uses Gas
Additional Features
- Covered patio or porch
- Suburban Location
Community Details
- Valley Park Subdivision
Listing and Financial Details
- Assessor Parcel Number 170633401004000025
Ownership History
Purchase Details
Home Financials for this Owner
Home Financials are based on the most recent Mortgage that was taken out on this home.Purchase Details
Home Financials for this Owner
Home Financials are based on the most recent Mortgage that was taken out on this home.Purchase Details
Home Financials for this Owner
Home Financials are based on the most recent Mortgage that was taken out on this home.Similar Homes in Auburn, IN
Home Values in the Area
Average Home Value in this Area
Purchase History
| Date | Buyer | Sale Price | Title Company |
|---|---|---|---|
| Jaworski Aloysius A | $152,500 | -- | |
| Hodgson Kathryn E | -- | None Available | |
| David Nicholas E | -- | None Available |
Mortgage History
| Date | Status | Borrower | Loan Amount |
|---|---|---|---|
| Open | Jaworski Aloysius A | $109,000 | |
| Closed | Jaworski Aloysius A | $124,500 | |
| Closed | Jaworski Aloysius A | $45,000 | |
| Closed | Jaworski Aloysius A | $76,250 | |
| Previous Owner | Hodgson Kathryn E | $125,000 | |
| Previous Owner | David Nicholas E | $122,256 | |
| Previous Owner | David Nicholas E | $122,800 | |
| Previous Owner | David Nicholas E | $122,800 |
Property History
| Date | Event | Price | Change | Sq Ft Price |
|---|---|---|---|---|
| 08/30/2013 08/30/13 | Sold | $152,500 | -10.2% | $66 / Sq Ft |
| 07/15/2013 07/15/13 | Pending | -- | -- | -- |
| 01/07/2013 01/07/13 | For Sale | $169,900 | -- | $74 / Sq Ft |
Tax History Compared to Growth
Tax History
| Year | Tax Paid | Tax Assessment Tax Assessment Total Assessment is a certain percentage of the fair market value that is determined by local assessors to be the total taxable value of land and additions on the property. | Land | Improvement |
|---|---|---|---|---|
| 2024 | $2,290 | $275,200 | $41,800 | $233,400 |
| 2023 | $1,973 | $253,300 | $38,000 | $215,300 |
| 2022 | $2,068 | $231,000 | $37,600 | $193,400 |
| 2021 | $1,907 | $208,900 | $35,500 | $173,400 |
| 2020 | $1,646 | $189,100 | $32,400 | $156,700 |
| 2019 | $1,536 | $176,700 | $32,400 | $144,300 |
| 2018 | $1,398 | $157,700 | $32,400 | $125,300 |
| 2017 | $1,337 | $151,000 | $32,400 | $118,600 |
| 2016 | $1,331 | $149,600 | $32,400 | $117,200 |
| 2014 | $1,259 | $133,300 | $27,400 | $105,900 |
Agents Affiliated with this Home
-
Linda Mock
L
Seller's Agent in 2013
Linda Mock
Mike Thomas Assoc., Inc
(260) 413-3569
3 Total Sales
-
Charlotte Suntken

Buyer's Agent in 2013
Charlotte Suntken
Mike Thomas Associates, Inc.
(260) 927-3699
116 Total Sales
Map
Source: Indiana Regional MLS
MLS Number: 201300224
APN: 17-06-33-401-004.000-025
- 1407 Baron Ct
- 1506 Baron Ct
- 402 Steeplechase Dr
- 1210 Mcintyre Dr
- 704 S Dewey St
- 125 Zona Dr
- 1311 Culbertson Ct
- 1209 Highland Dr
- 2102 Hunters Ct
- 201 Thoroughbred Ln
- 213 S Clark St
- 120 Cord Place
- 609 Old Brick Rd
- 0 S Cleveland St Unit 202511092
- 1303 Superior Dr
- 1302 Superior Dr
- 257 Center St
- 2307 Chandler Way Unit 95
- 2308 Chandler Way Unit 75
- 2309 Chandler Way Unit 92
- 1510 Allison Blvd
- 1508 Allison Blvd
- 1600 Allison Blvd
- 1401 Davidson Ct
- 1602 Allison Blvd
- 1400 Davidson Ct
- 1509 Allison Blvd
- 1507 Allison Blvd
- 1604 Allison Blvd
- 1403 Davidson Ct
- 1505 Allison Blvd
- 1402 Davidson Ct
- 1606 Allison Blvd
- 1603 Allison Blvd
- 1507 Sanders Dr
- 1502 Allison Blvd
- 1405 Davidson Ct
- 1404 Davidson Ct
- 1503 Allison Blvd
- 1608 Allison Blvd
